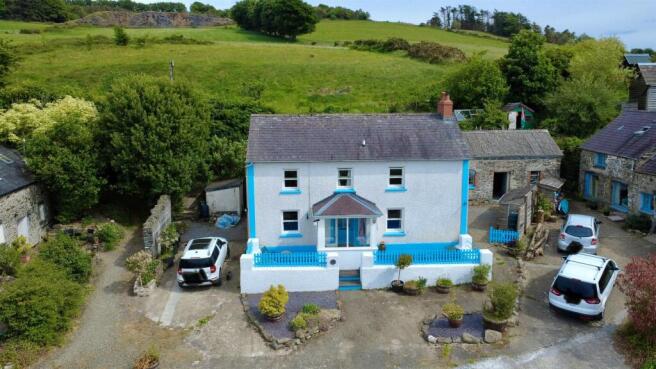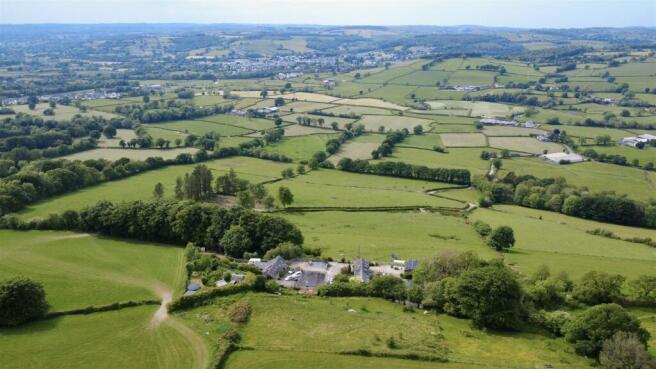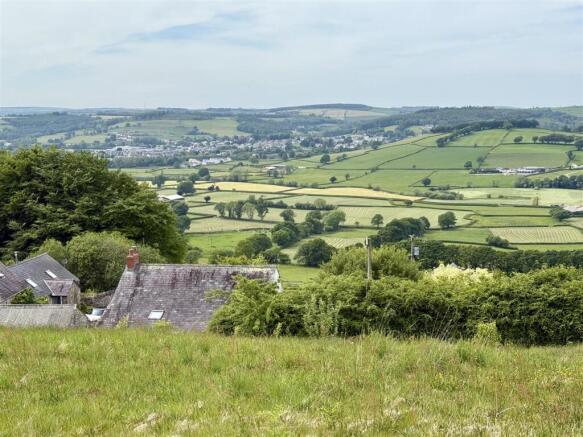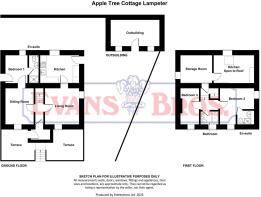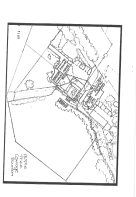Coedmor Fach, Cellan, Lampeter

- PROPERTY TYPE
Detached
- BEDROOMS
3
- BATHROOMS
3
- SIZE
Ask agent
- TENUREDescribes how you own a property. There are different types of tenure - freehold, leasehold, and commonhold.Read more about tenure in our glossary page.
Freehold
Key features
- A charming cottage with panoramic views set in 1 acre of grounds
- Spacious accommodation with large kitchen-diner and 2 reception rooms
- 3 well-proportioned bedrooms - 2 being en-suites
- Tastefully renovated and refurbished in recent years
- Useful stone barn and outhouse
- Set in approx. 1 acre of sloping land being ideal for gardening enthusiasts
- Located in an envious and elevated location with panoramic views across the Teifi Valley
- ** CHAIN FREE **
Description
A Charming Cottage with Panoramic Views set in 1 acre. This delightful property offers a double fronted 3 bedroom stone and slate house with two ensuite bedrooms, third bedroom and two living areas with lovely kitchen/diner. which has been tastefully and extensively renovated and refurbished in the recent years. located in an envious and elevated location with panoramic views across the Teifi Valley.
Location - Located in the elevated, commanding position enjoying far reaching and breathtaking views over the Teifi Valley and towards Lampeter. Located on a former farm complex which has now been converted into an attractive country properties at the termination of a private shared concreted lane.
Description - This detached former farmhouse built of stone and pitched slated roof with elevations rendered provides oil fired central heating and double glazing in a well appointed accommodation.
Front Entrance Porch - 1.98m x 1.40m (6'6 x 4'7) - With UPVC door and windows, slate tiled floor
Reception/ Sitting Area - 4.57m x 4.45m (15' x 14'7) - with understairs cupboard, 2 radiators, stairs to first floor, front window, door to
Bedroom 1 - 3.43m x 2.74m (11'3 x 9'0) - with radiator, rear window, side entrance door, ideal for disabled persons, door to -
En-Suite Shower Room - fully tiled shower cubicle, toilet, wash hand basin, heated towel rail, dado panelling
Livng Room - 4.67m x 4.57m (15'4 x 15') - with feature fireplace with timber mantel and surround incorporating wood burning stove set on brick hearth, windows to front and side, 2 radiators, beamed ceiling, t.v. aerial point, satellite connection and external dish
Kitchen - 5.28m x 3.45m (17'4 x 11'4) - Having an open vaulted ceilling with Velux roof window for a light airy feel, the kitchen has been re-fitted and recent years with an attractive range of modern kitchen units at base and wall level incorporating a 1.5 bowl sink unit, bosch integrated double oven, integrated microwave and induction hob, free standing dishwasher, door to barn and terrace, plumbing for automatic washing machine.
Dining Area -
First Floor - Approached via stairs from the Reception Hall to landing having access to loft space and door to -
Store Room - 3.43m x 3.73m (11'3 x 12'3) - Limited head room with window to side
Bedroom 2 - 4.62m x 4.57m (max) (15'2 x 15'0 (max)) - with radiator, windows to front and side, t.v. aerial point and door to -
En-Suite Shower Room - fully tiled Quadrant shower cubicle, w.c., wash hand basin, heated towel rail, dado panelling
Family Bathroom - with corner bath with shower mixer tap, w.c., wash hand basin, heated towel rail, dado panelling
Bedroom 3 - 4.57m x 2.67m (15'0 x 8'9) - with radiator, front window
Externally - The property is approached via a long part beech tree lined driveway and courtyard over which the property has a right of way at all times and for all purposes. There are three private parking space in the courtyard area.
There is a raised front garden which is well stocked with a variety of ornamental shrubs and there are sheltered and enclosed patio areas to both sides of the house.
To the rear is a raised garden area with Greenhouse 8' x 6', garden, side terrace.
The Outbuildings: - There is a stone built building previously used as a stable to the rear.
Barn - 6.71m x 3.96m (22'0 x 13'0) - with power and light connected this is a great storage space with small courtyard area to the front having a useful log store.
Pump House - housing the water pumps and filtration system, (maintained and serviced jointly with the other properties)
Grounds - Gently sloping grounds to the rear of the property. Approx. 1 Acre in all. Ideal for garden enthusiasts and giving the possibility of becoming self-sufficient. The land is accessed by an inclined path at the rear of the property which opens up onto a sloping paddock., Due to accessibility this ground is not suitable for large livestock.
Services - Mains Electricity. Private shared water supply feeding 10,000 litre plastic reservoir tanks and 9,000 litre septic tank drainage system. The costs of maintaining and servicing the water supply and drainage systems are shared with all owners on an equitable basis. Woodworm treatment warranty. Broadband Internet.
Council Tax - C - We are informed that the amount the payable per annum is £1984
Directions - From Lampeter on the A482 go past the Coop Supermarket on the left, over the river bridge and take the first left after the Motorworld shop, signposted B4343 Cellan. After approx. 0.75 mile turn sharp right at Coedmore Hall Farm (big grey farmhouse on right on roadside). If you come to the 'Ceredigion' county boundary sign, you have just gone past the turning. After approx. 0.25 mile turn sharp right just before large barns and go along a narrow concrete surfaced lane for half mile. The lane starts level but then turns sharply left to go uphill.
Brochures
Coedmor Fach, Cellan, LampeterBrochure- COUNCIL TAXA payment made to your local authority in order to pay for local services like schools, libraries, and refuse collection. The amount you pay depends on the value of the property.Read more about council Tax in our glossary page.
- Band: C
- PARKINGDetails of how and where vehicles can be parked, and any associated costs.Read more about parking in our glossary page.
- Yes
- GARDENA property has access to an outdoor space, which could be private or shared.
- Yes
- ACCESSIBILITYHow a property has been adapted to meet the needs of vulnerable or disabled individuals.Read more about accessibility in our glossary page.
- Ask agent
Coedmor Fach, Cellan, Lampeter
Add an important place to see how long it'd take to get there from our property listings.
__mins driving to your place
Get an instant, personalised result:
- Show sellers you’re serious
- Secure viewings faster with agents
- No impact on your credit score
Your mortgage
Notes
Staying secure when looking for property
Ensure you're up to date with our latest advice on how to avoid fraud or scams when looking for property online.
Visit our security centre to find out moreDisclaimer - Property reference 33920112. The information displayed about this property comprises a property advertisement. Rightmove.co.uk makes no warranty as to the accuracy or completeness of the advertisement or any linked or associated information, and Rightmove has no control over the content. This property advertisement does not constitute property particulars. The information is provided and maintained by Evans Bros, Lampeter. Please contact the selling agent or developer directly to obtain any information which may be available under the terms of The Energy Performance of Buildings (Certificates and Inspections) (England and Wales) Regulations 2007 or the Home Report if in relation to a residential property in Scotland.
*This is the average speed from the provider with the fastest broadband package available at this postcode. The average speed displayed is based on the download speeds of at least 50% of customers at peak time (8pm to 10pm). Fibre/cable services at the postcode are subject to availability and may differ between properties within a postcode. Speeds can be affected by a range of technical and environmental factors. The speed at the property may be lower than that listed above. You can check the estimated speed and confirm availability to a property prior to purchasing on the broadband provider's website. Providers may increase charges. The information is provided and maintained by Decision Technologies Limited. **This is indicative only and based on a 2-person household with multiple devices and simultaneous usage. Broadband performance is affected by multiple factors including number of occupants and devices, simultaneous usage, router range etc. For more information speak to your broadband provider.
Map data ©OpenStreetMap contributors.
