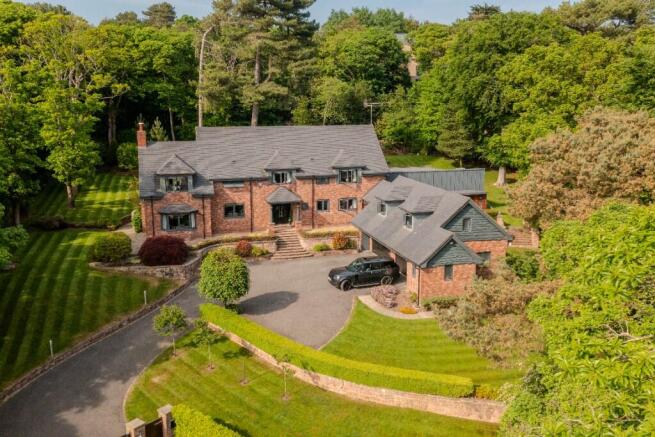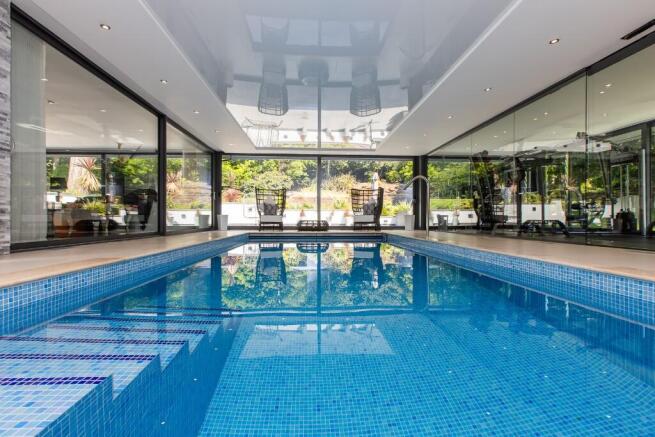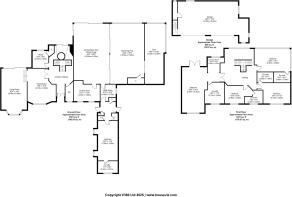Caldy Wood, CH48

- PROPERTY TYPE
Detached
- BEDROOMS
5
- BATHROOMS
5
- SIZE
6,261 sq ft
582 sq m
- TENUREDescribes how you own a property. There are different types of tenure - freehold, leasehold, and commonhold.Read more about tenure in our glossary page.
Freehold
Key features
- SUBSTANTIAL, DETACHED 5 BEDROOM FAMILY HOME
- SUPERB INDOOR SWIMMING POOL, GYM AND WINE CELLAR
- SOUGHT AFTER CALDY VILLAGE LOCATION
- OVER 6000 SQ FT WITH HIGH QUALITY FINISHES
- STUNNING, MATURE WRAPAROUND GARDENS
- SWEEPING DRIVEWAY
- ELEVATED POSITION WITH FAR REACHING VIEWS
- LARGE VERSATILE PLOT
Description
The property in brief
Set in the heart of Caldy Village, this is an immaculate property with 5 ensuite bedrooms and over 6000 square ft of versatile living space. Approached via a gated private driveway, the house enjoys a high degree of privacy, an elevated position with terraced planting and far reaching views.
The hallway makes a grand statement with its impressive glass staircase taking centre stage. Double doors lead to the well appointed, open plan kitchen diner with its spacious sitting area opening out onto the sunny patio. Both the splendid pool, which has two swim jets, and alongside it the gym, enjoy stunning views into the garden via the floor to ceiling sliding doors. This provides a superb entertaining area which flows seamlessly onto the long, wide patio and mature grounds beyond.
A cinema room and useful utility complete this part of the house. There is a guest suite also accessed from this area which provides a separate and private space away from the main bedrooms.
Back through the showstopper hallway and across to the formal split level lounge and dining room which boasts a state of the art, bespoke media wall. Access to the outside entertaining area is via large aluminium sliding doors, really helping to 'bring the outside in'. Large format porcelain tiles run throughout the ground floor which enhance the luxurious feel.
A study and cloakroom are also reached via the central hallway, as is the spiral wine cellar, which, when lit, creates a very attractive feature.
Upstairs there is a light-filled, spacious principal bedroom incorporating a dressing area and ensuite bathroom. Both this and the second bedroom suite enjoy magnificent views across the lawned gardens and the trees beyond. There are a further two double bedrooms reached via this central landing, both of which are ensuite.
The outside in brief
The gardens at Oakwood House are absolutely pristine. With wide lawns and wooded areas, it's a secluded and tranquil spot. The sunny patio is perfect for summer entertaining with plenty of dining and seating space. There is attractive sandstone detailing and walling throughout the garden mirroring the local vernacular. To the rear of the pool sits a garden room, ideal for a studio, workplace or teenager den and the two smart double garages provide ample parking and storage.
The lifestyle
The location boasts the very best lifestyle on offer on The Wirral. The beach, the country walks and fairways are all on your doorstep.
Caldy Golf Club is your closest club, however Royal Liverpool and Heswall are also minutes away. With more golf courses per capita on the Wirral than anywhere else in the country, this property is within a prime golf living location.
Caldy Rugby Club is also a big part of the local community and is the perfect place to enjoy Championship Level Rugby and an unrivalled social club atmosphere.
Caldy Beach is within walking distance, offering scenic walks for miles along the extensive Wirral Peninsula Beaches. Caldy Beach leads to Thurstaston Beach and Heswall. In the opposite direction you have West Kirby Beach, its famous Marine Lake (the biggest man-made lake in the UK) and West Kirby sailing club, that further supports an array of fantastic water sports available along the Peninsula.
Caldy Hill is the heart of this area, made up of heath and woodland on the sandstone outcrop of The Peninsula. Including Stapledon Woods, the whole area covers 250 acres, of which 13 acres is National Trust Land.
This premium property is very well located for local schools - Avalon and St Bridget's primary are located within walking distance. Calday Grammar, West Kirby Grammar and Birkenhead School are all also easily accessible.
The Waterside, Golf and Countryside Living on offer with this home is exceptional and a tour of the area is a must when viewing this premium listing.
Council Tax Band G
DISCLAIMER
These particulars are provided for guidance only. While every effort has been made to ensure accuracy, no responsibility is taken for any error, omission, or misstatement. All measurements, floor areas, distances, and descriptions are approximate and should not be relied upon as statements or representations of fact.
Prospective purchasers or tenants should verify the information provided through inspection, survey, or other means, and are advised to seek their own legal and financial advice before entering into any transaction.
The agent does not have authority to make or give any warranty in relation to the property. Properties may be subject to prior sale, lease, or withdrawal without notice.
There may be certain images shown which are computer generated and have been digitally enhanced or altered to illustrate potential improvements, layouts, finishes, or furnishings. They are provided for illustrative purposes only and do not represent the property in its current state.
- COUNCIL TAXA payment made to your local authority in order to pay for local services like schools, libraries, and refuse collection. The amount you pay depends on the value of the property.Read more about council Tax in our glossary page.
- Ask agent
- PARKINGDetails of how and where vehicles can be parked, and any associated costs.Read more about parking in our glossary page.
- Yes
- GARDENA property has access to an outdoor space, which could be private or shared.
- Yes
- ACCESSIBILITYHow a property has been adapted to meet the needs of vulnerable or disabled individuals.Read more about accessibility in our glossary page.
- Ask agent
Caldy Wood, CH48
Add an important place to see how long it'd take to get there from our property listings.
__mins driving to your place
Get an instant, personalised result:
- Show sellers you’re serious
- Secure viewings faster with agents
- No impact on your credit score

Your mortgage
Notes
Staying secure when looking for property
Ensure you're up to date with our latest advice on how to avoid fraud or scams when looking for property online.
Visit our security centre to find out moreDisclaimer - Property reference OakwoodCaldyWood. The information displayed about this property comprises a property advertisement. Rightmove.co.uk makes no warranty as to the accuracy or completeness of the advertisement or any linked or associated information, and Rightmove has no control over the content. This property advertisement does not constitute property particulars. The information is provided and maintained by Ingram Premium Listings, Wirral. Please contact the selling agent or developer directly to obtain any information which may be available under the terms of The Energy Performance of Buildings (Certificates and Inspections) (England and Wales) Regulations 2007 or the Home Report if in relation to a residential property in Scotland.
*This is the average speed from the provider with the fastest broadband package available at this postcode. The average speed displayed is based on the download speeds of at least 50% of customers at peak time (8pm to 10pm). Fibre/cable services at the postcode are subject to availability and may differ between properties within a postcode. Speeds can be affected by a range of technical and environmental factors. The speed at the property may be lower than that listed above. You can check the estimated speed and confirm availability to a property prior to purchasing on the broadband provider's website. Providers may increase charges. The information is provided and maintained by Decision Technologies Limited. **This is indicative only and based on a 2-person household with multiple devices and simultaneous usage. Broadband performance is affected by multiple factors including number of occupants and devices, simultaneous usage, router range etc. For more information speak to your broadband provider.
Map data ©OpenStreetMap contributors.




