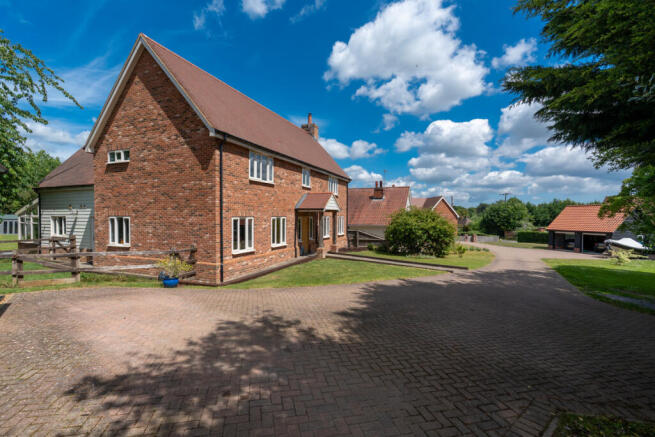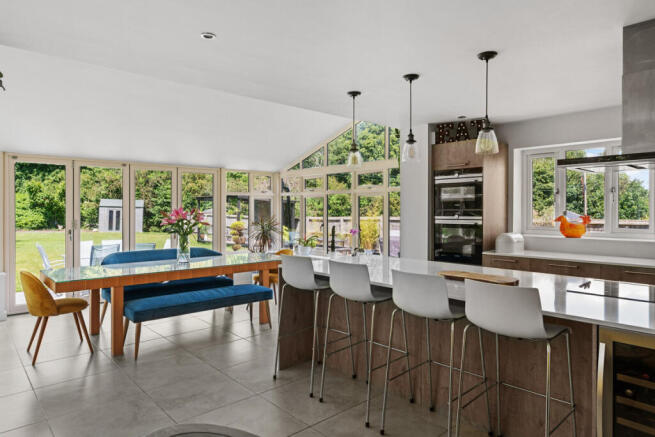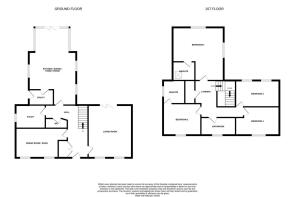High Street, Ufford, Woodbridge, IP13 6

- PROPERTY TYPE
Detached
- BEDROOMS
4
- BATHROOMS
3
- SIZE
Ask agent
- TENUREDescribes how you own a property. There are different types of tenure - freehold, leasehold, and commonhold.Read more about tenure in our glossary page.
Freehold
Key features
- Four double bedrooms, two with en-suite shower rooms
- Dual aspect lounge with wood burner and bi-folds overlooking the rear garden
- Spacious open-plan kitchen with integrated appliances, the true heart of this home
- Second reception room ideal for work or play
- Solid oak internal doors, offering that luxurious touch
- Wraparound garden with multiple patios, covered seating, summers house and fruit trees
- Double detached garage and generous off road parking
- Backing onto private mature woodland
- Walkable to highly esteemed local pubs
- Big on space, big on charm, ready to move into
Description
Need a bit more space? The second reception room is ready to flex as a playroom, snug, home office, hobby zone... it’s yours to make your own.
Upstairs, you’ll find four generous double bedrooms, there is no box rooms here. The main bedroom is a calming retreat with its own en suite and leafy views. Bedroom two has an en suite too, perfect for guests or growing teens, and the other bedrooms are big, bright, and full of possibility. Outside, the wraparound garden makes the most of the sunshine with not one, not two, but three patio areas, a covered seating space, and a charming summerhouse. It’s secure, private, and full of character, with fruit trees from its orchard days and nothing but birdsong from the woodland beyond.
There’s room for all the practical stuff too, plenty of parking, a double garage with loft storage, and easy links to the A12 and Woodbridge, just 3 miles away.
And when the day’s done? You’re just a short stroll from two great local pubs, The Crown and The White Lion.
Entrance Hall
Double glazed solid oak entrance door to front, large storage cupboard with double doors, sold wood flooring, stairs to vaulted landing
Living Room
19'3" x 17'11" (5.88m x 5.47m)
The dual aspect lounge invites light from dawn til dusk with bi fold doors out to the patio and garden. In cooler months, curl up by the wood burner for a cozy retreat.
Kitchen
30'10" x 19'2" (9.41m x 5.85m)
This breath taking Nicholas Anthony kitchen is the true heart of this home, where style meets serious function. With sleek high spec Siemens appliances and a large island with marble countertop at the heart of kitchen, bifold doors to the patio, and sociable open plan design, this is where everyday living becomes exceptional.
Utility Room
10'7" x 6'1" (3.23m x 1.87m)
Good size room with door out to the garden.
Dining Room
17'8" x 11'1" (5.39m x 3.38m)
The second reception room offers total flexibility, teenage hangout? Kids playroom? You decide, Lazy Acres evolves with your needs.
Study
11'1" x 7'8" (3.38m x 2.36m)
A light and airy office with a window to the side garden.
Master Bedroom
19'3" x 18'9" (5.87m x 5.73m)
The master suite is light filled and luxurious with its own dual own dual aspect views and en suite double shower room.
Bedroom Two
14'11" x 12'4" (4.57m x 3.77m)
Bedroom two is a generous double bedroom benefitting from an en-suite shower room, with views to the front garden, radiator
Bedroom Three
17'11" x 9'5" (5.48m x 2.89m)
Bedroom three is a spacious double room with views to the rear garden, radiator
Bedroom Four
17'11" x 9'5" (5.48m x 2.89m)
Bedroom four is a spacious double bedroom with views to the front garden. radiator
Garden
To the front - there is a driveway which can offer hard standing off road parking for a number of different sized vehicles, there is a further detached double garage with full lighting and power, eves storage is available.
To the rear there is a large wraparound garden which has been cleverly designed to chase the sunshine throughout the day. Three patio areas, a covered seating space, and a summerhouse meaning there is always a perfect spot to relax. A secure side garden makes a great safe zone for pets or play.
Double Garage
There is a secure, detached double garage offering secure parking for cherished vehicles, or maybe that expensive pushbike collection. Full power and lighting is provided and additional eves storage is available if needed.
Agents note
We have been told by the vendor that the property is FREEHOLD and that the Council Tax Band is F
- COUNCIL TAXA payment made to your local authority in order to pay for local services like schools, libraries, and refuse collection. The amount you pay depends on the value of the property.Read more about council Tax in our glossary page.
- Band: F
- PARKINGDetails of how and where vehicles can be parked, and any associated costs.Read more about parking in our glossary page.
- Yes
- GARDENA property has access to an outdoor space, which could be private or shared.
- Yes
- ACCESSIBILITYHow a property has been adapted to meet the needs of vulnerable or disabled individuals.Read more about accessibility in our glossary page.
- Ask agent
High Street, Ufford, Woodbridge, IP13 6
Add an important place to see how long it'd take to get there from our property listings.
__mins driving to your place
Get an instant, personalised result:
- Show sellers you’re serious
- Secure viewings faster with agents
- No impact on your credit score
Your mortgage
Notes
Staying secure when looking for property
Ensure you're up to date with our latest advice on how to avoid fraud or scams when looking for property online.
Visit our security centre to find out moreDisclaimer - Property reference RX586551. The information displayed about this property comprises a property advertisement. Rightmove.co.uk makes no warranty as to the accuracy or completeness of the advertisement or any linked or associated information, and Rightmove has no control over the content. This property advertisement does not constitute property particulars. The information is provided and maintained by Dwello, Nationwide. Please contact the selling agent or developer directly to obtain any information which may be available under the terms of The Energy Performance of Buildings (Certificates and Inspections) (England and Wales) Regulations 2007 or the Home Report if in relation to a residential property in Scotland.
*This is the average speed from the provider with the fastest broadband package available at this postcode. The average speed displayed is based on the download speeds of at least 50% of customers at peak time (8pm to 10pm). Fibre/cable services at the postcode are subject to availability and may differ between properties within a postcode. Speeds can be affected by a range of technical and environmental factors. The speed at the property may be lower than that listed above. You can check the estimated speed and confirm availability to a property prior to purchasing on the broadband provider's website. Providers may increase charges. The information is provided and maintained by Decision Technologies Limited. **This is indicative only and based on a 2-person household with multiple devices and simultaneous usage. Broadband performance is affected by multiple factors including number of occupants and devices, simultaneous usage, router range etc. For more information speak to your broadband provider.
Map data ©OpenStreetMap contributors.




