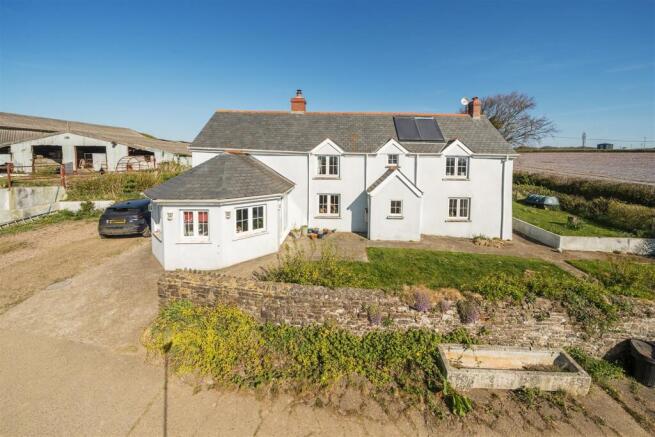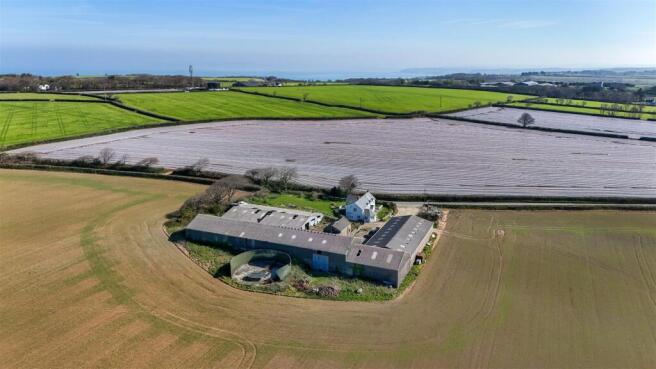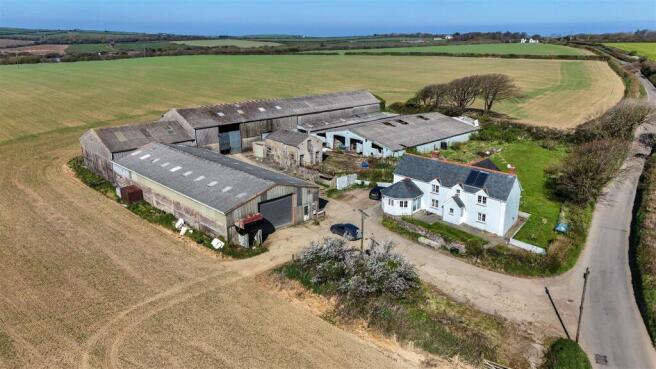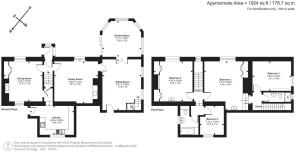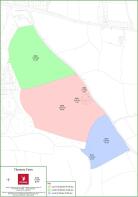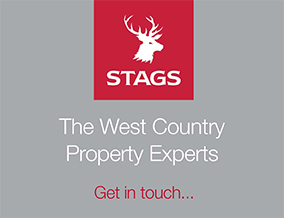
Higher Clovelly, Bideford

- PROPERTY TYPE
Detached
- BEDROOMS
4
- BATHROOMS
2
- SIZE
Ask agent
- TENUREDescribes how you own a property. There are different types of tenure - freehold, leasehold, and commonhold.Read more about tenure in our glossary page.
Freehold
Key features
- A productive arable and pasture farm with excellent road access
- 47.74 acres 19.32 hectares)
- South-facing farmhouse with 4 bedrooms and a large garden
- A range of modern style farm buildings with potential for alternative uses (STP)
- Productive arable and pasture land with good road access
- Accessible location within easy reach of the A39 and the coast
- EPC: Band E. Council Tax: Band E. FREEHOLD
Description
Situation - Thornery Farm is situated in an unspoilt part of North Devon, a short distance from the rugged coastline and near to the famous fishing village of Clovelly, known for its steep cobbled streets and historic cottages.
The nearest village to the farm is Woolsery (Woolfardisworthy), located 1.2 miles away and offering a primary school, local shop / Post Office, a garage, church, and popular fish and chip shop. The village pub, The Farmers Arms, is a renowned gastro pub with produced sourced from the owners’ farm.
There are more extensive shopping facilities and amenities available at the port and market town of Bideford (10 miles) and the picturesque Hartland Quay and the village of Bradworthy are all within easy reach.
The regional centre of Barnstaple (19 miles) provides all the area's main business, shopping and commercial facilities and also rail services to Exeter along the scenic Tarka Line. There are also good transport links via the A39 (0.5 miles from the farm) which connects to A361 at Barnstaple and the M5 motorway (Junction 27).
Introduction - Thornery Farm is an attractively positioned arable and grass land farm situated near to, but outside the North Devon coast Area of Outstanding Beauty (AONB) and includes a south-facing house and a range of versatile modern style buildings set within some productive arable and pasture land.
The farm lies at about 200 metres above sea level with the land classified as Grade 3 and the soils are described as a mixture of freely draining slightly acid loamy soils and slowly permeable seasonally wet slightly acid but base rich loamy and clayey soils.
Description - LOT 1: Farmhouse, buildings and land (47.74 acres / 19.32 hectares)
The House - Thornery Farmhouse has a south-facing aspect with rendered elevations underneath a slate roof and with upvc double glazing. The house is not Listed although it has characterful features throughout, and it would benefit from some modernisation.
On the ground floor the accommodation includes a light and airy office shaped like a roundhouse and linking with the living room. The sitting room has a stone inglenook fireplace with a woodburning stove and exposed beams and the dining room also has an exposed beam. The kitchen is currently on the rear side of the house and overlooks the garden with a door out to the patio.
On the first floor there are four double bedrooms, a bathroom and a shower room.
Outside - In front of the house is a level lawn and a patio area, enclosed with a stone wall and to the rear of the house is a larger patio with steps up to a large lawn which has some older fruit trees towards the back hedge.
The Buildings - Positioned around the farmstead are a range of modern style farm buildings which were originally constructed when Thornery Farm was run as a dairy farm. They include:
ENCLOSED MACHINERY STORE (30.47m x 13.25m): Concrete floor, concrete panel walls, a roller shutter door and corrugated fibre cement roof (may contain asbestos). Electricity connected.
FORMER SILAGE BARN (64.03m x 11.88m). Steel frame, concrete floor, concrete and timber panels with corrugated fibre cement sheets above and on the roof (may contain asbestos). The height is 5.5m from the floor to the eaves. There is a LEAN-TO (28.66m x 3.68m),
FORMER PARLOUR (11.97m x 5.18m). Rendered block walls with a fibre cement roof (may contain asbestos). Lofted over the parlour.
FORMER CUBILCE SHED (Approx. 28m x 25m). Steel frame, concrete floor. Some of the roof sheets are missing.
The Land - The land within LOT 1 comprises a single field which is gently sloping, has a south-facing aspect and has been used to grow a variety of cereal and forage crops in recent years.
Additional Land Lots - LOT 2: Land north of Thornery Farm (31.94 acres / 12.92 hectares).
LOT 3: Land south of Thornery Farm (18.75 acres / 7.60 hectares).
Services - Mains water. Mains electricity. Private drainage (septic tank). Oil fired central heating (oil boiler) and solar panels (heating for hot water).
Based on information from Ofcom mobile phone coverage is likely with EE, O2, Three & Vodafone. Ofcom predicted broadband availability is standard (3 Mbps to 26 Mbps) and ultrafast (900 Mbps).
Tenure - The property is owned freehold and is registered on the Land Registry.
Local Authority - Torridge District Council. Council Tax: Band E.
Designations & Land Management - The property is not within an Area of Outstanding Natural Beauty (AONB) and not within a Nitrate Vulnerable Zone (NVZ).
There is a Countryside Stewardship agreement covering all lots.
Sporting And Mineral Rights - The sporting and mineral rights insofar as they are owned, are included with the freehold.
Wayleaves & Rights Of Way - The property is sold subject to and with the benefit of any wayleave agreements and any public or private rights of way or bridleways etc.
There are no public rights of way passing through the farm.
Viewing - Strictly by prior appointment with Stags. Please call to arrange an appointment or email: .
Directions - From Clovelly Cross on the A39, proceed east towards Bideford and after 0.2 miles you will reach Woolfardisworthy Cross. Turn right towards Woolsery, continue for 0.5 miles and the entrance to Thornery Farm will be found on the right.
What3words - Reference/// grace.spoiler.operation
Disclaimer - Stags gives notice that: 1. These particulars are a general guide to the description of the property and are not to be relied upon for any purpose. 2. These particulars do not constitute part of an offer or contract. 3. We have not carried out a structural survey and the services, appliances and fittings have not been tested or assessed. Purchasers must satisfy themselves. 4. All photographs, measurements, floorplans and distances referred to are given as a guide only. 5. It should not be assumed that the property has all necessary planning, building regulation or other consents. 6. Whilst we have tried to describe the property as accurately as possible, if there is anything you have particular concerns over or sensitivities to, or would like further information about, please ask prior to arranging a viewing.
Warning - Farms and land can be dangerous places. Please take care when viewing the property, particularly in the vicinity of farm buildings and livestock.
Brochures
Thornery Farm brochure.pdf- COUNCIL TAXA payment made to your local authority in order to pay for local services like schools, libraries, and refuse collection. The amount you pay depends on the value of the property.Read more about council Tax in our glossary page.
- Band: E
- PARKINGDetails of how and where vehicles can be parked, and any associated costs.Read more about parking in our glossary page.
- Yes
- GARDENA property has access to an outdoor space, which could be private or shared.
- Yes
- ACCESSIBILITYHow a property has been adapted to meet the needs of vulnerable or disabled individuals.Read more about accessibility in our glossary page.
- Ask agent
Higher Clovelly, Bideford
Add an important place to see how long it'd take to get there from our property listings.
__mins driving to your place
Get an instant, personalised result:
- Show sellers you’re serious
- Secure viewings faster with agents
- No impact on your credit score
Your mortgage
Notes
Staying secure when looking for property
Ensure you're up to date with our latest advice on how to avoid fraud or scams when looking for property online.
Visit our security centre to find out moreDisclaimer - Property reference 33921837. The information displayed about this property comprises a property advertisement. Rightmove.co.uk makes no warranty as to the accuracy or completeness of the advertisement or any linked or associated information, and Rightmove has no control over the content. This property advertisement does not constitute property particulars. The information is provided and maintained by Stags, Exeter. Please contact the selling agent or developer directly to obtain any information which may be available under the terms of The Energy Performance of Buildings (Certificates and Inspections) (England and Wales) Regulations 2007 or the Home Report if in relation to a residential property in Scotland.
*This is the average speed from the provider with the fastest broadband package available at this postcode. The average speed displayed is based on the download speeds of at least 50% of customers at peak time (8pm to 10pm). Fibre/cable services at the postcode are subject to availability and may differ between properties within a postcode. Speeds can be affected by a range of technical and environmental factors. The speed at the property may be lower than that listed above. You can check the estimated speed and confirm availability to a property prior to purchasing on the broadband provider's website. Providers may increase charges. The information is provided and maintained by Decision Technologies Limited. **This is indicative only and based on a 2-person household with multiple devices and simultaneous usage. Broadband performance is affected by multiple factors including number of occupants and devices, simultaneous usage, router range etc. For more information speak to your broadband provider.
Map data ©OpenStreetMap contributors.
