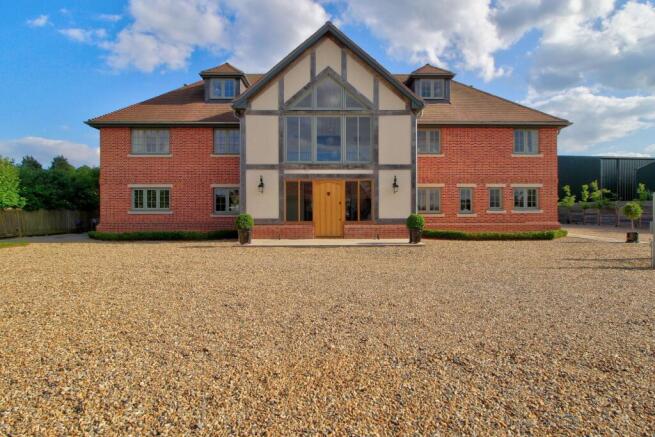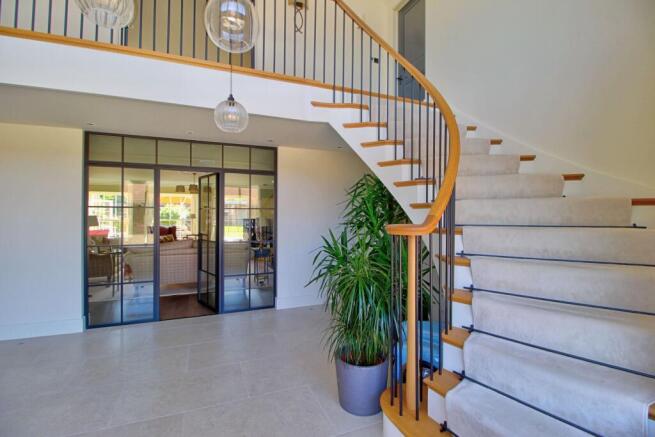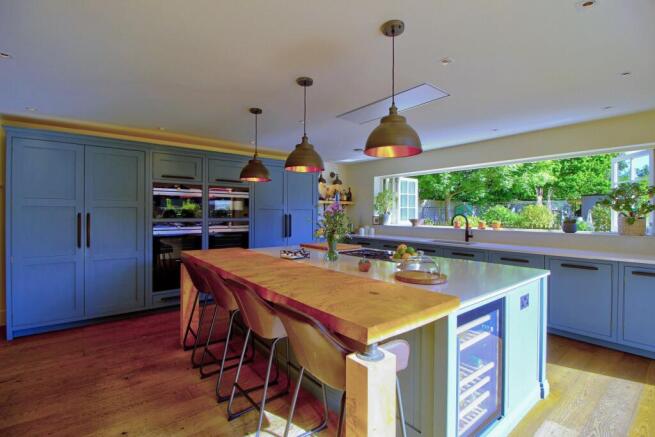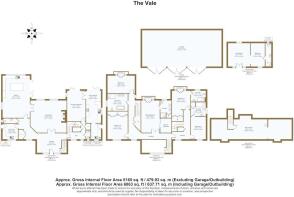Forest Road, Wokingham

- PROPERTY TYPE
Detached
- BEDROOMS
6
- BATHROOMS
5
- SIZE
6,867 sq ft
638 sq m
- TENUREDescribes how you own a property. There are different types of tenure - freehold, leasehold, and commonhold.Read more about tenure in our glossary page.
Freehold
Key features
- Over Half an Acre Plot
- Bespoke Build 2021
- Gated Entrance
- South-facing Garden & Terrace
- 4 Bay Garage
- Two Storey Annex with Lift
- One Bedroom Garden Cabin
- Smart Home Gas Heating (inc Underfloor)
- Easy Access to Wokingham & Twyford Stations
- MVHR Filtered Air System
Description
Designed with a large two storey annex, the versatile layout also works seamlessly as one large and well-balanced family home.
For guests, teens, or home business, there's also a modern 'Chalet-style' one bedroom cabin, with en-suite shower and full kitchen facilities.
With an impressive frontage, easy parking, and galleried hallway, The Vale offers a very warm welcome home. Styling includes natural timbers, architectural apex glazing, and a cascade of glass chandelier light fitting. Art Deco themed glazed internal doors add an under-stated elegance, and allow plenty of natural light to flow throughout the ground floor.
The statement kitchen and dining room features solid timber units, central island with breakfast bar, bifold doors, and integrated German appliances. Extra touches include a back-lit pantry unit, Qooker on-demand hot water tap, and bifold windows to open out the garden view (and allow the sunlight to flood the kitchen).
The south-facing terrace, which steps out from the kitchen bifold doors, enjoys full afternoon and evening sunshine. The garden is divided into lawn area and a well-tended kitchen garden, with herbs and fresh garden produce. There's a small art studio, and a large gardeners' shed.
Attention to detail includes bespoke window shutters, cast iron radiators and wood-burning stove in the living room. The whole property has a sophisticated Mechanical Ventilation with Heat Recovery system. The MVHR ensures high air quality throughout and also regulates humidity levels - this creates a healthy, comfortable environment and optimises energy efficiency too. There's gas-fired under-floor heating throughout the ground and first floors, and this system (including radiators) can by controlled digitally by app, and zoned to each room individually.
All five first floor bedrooms are generous doubles in size, with en-suites to three of the bedrooms. Each south-facing bedroom has a charming Juliet balcony, and the The Master Bedroom has a double door entrance, walk-in wardrobe, and tasteful en-suite with shower enclosure.
The family bathroom has a spa feel, with large shower enclosure, ambient lighting, twin basins, and free-standing bath tub.
The entire second floor offers nearly 70sqm (747 sq ft) of versatile living space - this is ideal as a media room, sixth bedroom, games room or home office.
The integral annex, which is partitioned by doors, is ideal for visiting guests or as permanent accommodation for family - incorporating two of the en-suite bedrooms upstairs, the annex also has its own living room, kitchen / diner, utility and cloakroom. Although it can be accessed through the main staircase, it has its own dedicated lift.
The four bay garaging is a substantial timber structure with steel-framed timber doors and timber steps to attic mezzanine storage.
On the practical side, this home has a large utility & boot room, ample cloaks storage, separate cloakroom, and water softener. There is also the remaining BuildZone Home Warranty (approx 6.5 years)
Set on the north side of Wokingham (Hurst), The Vale is a short drive to Wokingham town and Twyford, giving excellent rail choices to London (Waterloo Line or Elizabeth Line, with fast trains to Paddington in c 22 minutes). Nearby green spaces include Cantley Park, Dinton Pastures, and numerous local parks, however The Vale enjoys its own green views to the rear.
Energy Performance Certificate available 10th June 2025
Ultrafast Broadband availability. Please see the tool function on the map for fuller details of connectivity, transport links, amenities, and school choices.
For more details please contact Nick Harris or Teresa Ling at Quarters Estate Agents, Wokingham - we're looking forward to showing you around this beautifully-designed home.
Tenure: Freehold
Brochures
Brochure- COUNCIL TAXA payment made to your local authority in order to pay for local services like schools, libraries, and refuse collection. The amount you pay depends on the value of the property.Read more about council Tax in our glossary page.
- Ask agent
- PARKINGDetails of how and where vehicles can be parked, and any associated costs.Read more about parking in our glossary page.
- Garage,Driveway
- GARDENA property has access to an outdoor space, which could be private or shared.
- Private garden
- ACCESSIBILITYHow a property has been adapted to meet the needs of vulnerable or disabled individuals.Read more about accessibility in our glossary page.
- Lift access,Level access shower
Energy performance certificate - ask agent
Forest Road, Wokingham
Add an important place to see how long it'd take to get there from our property listings.
__mins driving to your place
Get an instant, personalised result:
- Show sellers you’re serious
- Secure viewings faster with agents
- No impact on your credit score


Your mortgage
Notes
Staying secure when looking for property
Ensure you're up to date with our latest advice on how to avoid fraud or scams when looking for property online.
Visit our security centre to find out moreDisclaimer - Property reference RS0349. The information displayed about this property comprises a property advertisement. Rightmove.co.uk makes no warranty as to the accuracy or completeness of the advertisement or any linked or associated information, and Rightmove has no control over the content. This property advertisement does not constitute property particulars. The information is provided and maintained by Quarters Residential, Wokingham. Please contact the selling agent or developer directly to obtain any information which may be available under the terms of The Energy Performance of Buildings (Certificates and Inspections) (England and Wales) Regulations 2007 or the Home Report if in relation to a residential property in Scotland.
*This is the average speed from the provider with the fastest broadband package available at this postcode. The average speed displayed is based on the download speeds of at least 50% of customers at peak time (8pm to 10pm). Fibre/cable services at the postcode are subject to availability and may differ between properties within a postcode. Speeds can be affected by a range of technical and environmental factors. The speed at the property may be lower than that listed above. You can check the estimated speed and confirm availability to a property prior to purchasing on the broadband provider's website. Providers may increase charges. The information is provided and maintained by Decision Technologies Limited. **This is indicative only and based on a 2-person household with multiple devices and simultaneous usage. Broadband performance is affected by multiple factors including number of occupants and devices, simultaneous usage, router range etc. For more information speak to your broadband provider.
Map data ©OpenStreetMap contributors.




