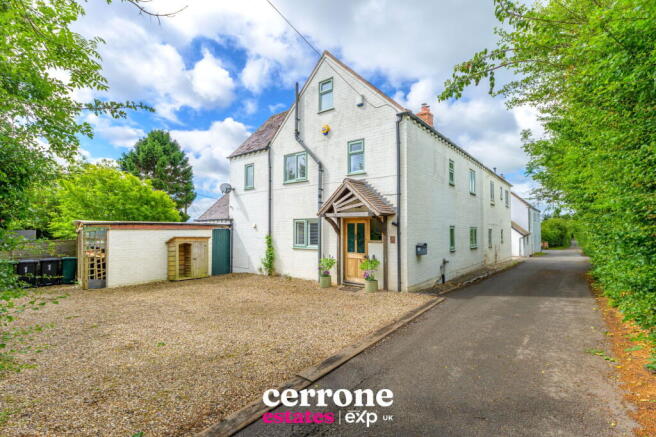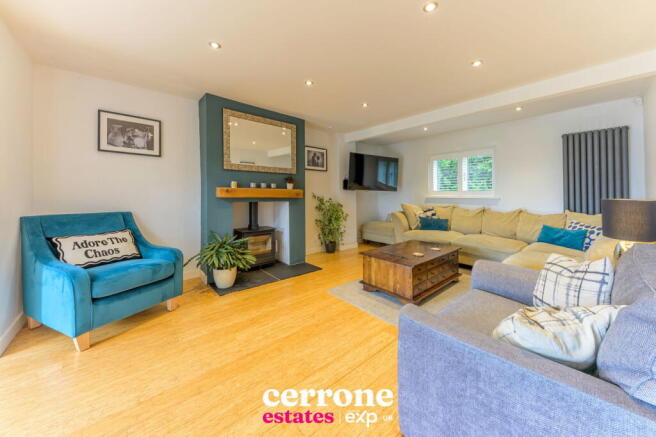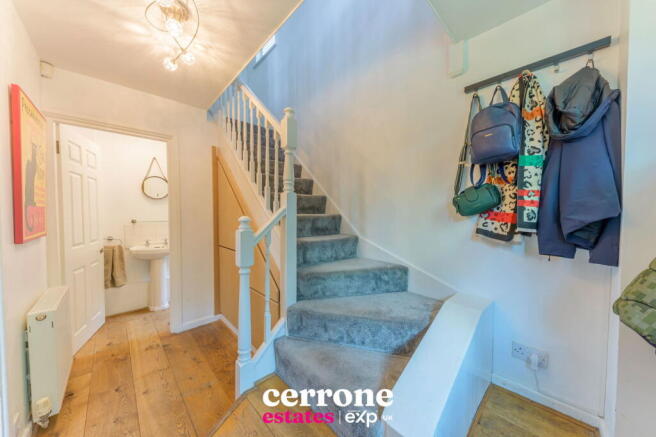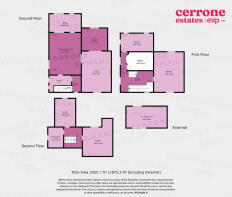Malvern View Cottage, Whinfield Road, Dodford, B61 9BG

- PROPERTY TYPE
Semi-Detached
- BEDROOMS
4
- BATHROOMS
3
- SIZE
2,005 sq ft
186 sq m
- TENUREDescribes how you own a property. There are different types of tenure - freehold, leasehold, and commonhold.Read more about tenure in our glossary page.
Freehold
Key features
- VIDEO/REEL AVAILABLE TO VIEW VIA THE VIRTUAL TOUR LINK
- Picturesque Rural Location In Dodford
- An Extended 4 Bedroom Semi-Detached Cottage
- Expansive Living Room With Versatile Adjoining Space & Feature Log Burner
- An Elegant Kitchen/Diner
- 3/4 Bedrooms Spread Over Three Floors
- Refurbished Bathrooms
- Beautiful Private Garden With Open Views
- Detached Garden Room Ideal For Office Or Studio
- Off Road Parking For Multiple Vehicles
Description
Nestled in the heart of the sought-after rural village of Dodford, Malvern View Cottages is a beautifully presented, character-filled home offering a perfect balance of countryside charm and modern convenience. Set amid rolling fields and lush greenery, this detached property is a true retreat from the hustle and bustle, ideal for those craving peace, privacy, and picturesque views.
Approached via a generous private driveway with space for three to four vehicles, the home welcomes you into a spacious entrance hallway with excellent built-in storage ideal for busy family life. To the left, a large, bright kitchen diner serves as the heart of the home. With ample space for cooking, dining, and entertaining, it features charming cottage-style details and wide windows that flood the room with natural light and frame views of the garden.
To the right of the hallway, a substantial living room provides a warm and inviting setting for relaxing, complete with access to a second reception room currently used as a playroom. This versatile space could easily serve as a formal dining room, snug, or home library, enhanced by skylights and glazed doors that open out onto the garden, creating a seamless indoor-outdoor feel.
Upstairs, the first floor hosts a spacious master bedroom full of natural light and charm, along with the fourth bedroom and a family bathroom. The top floor offers two additional bedrooms with sloped ceilings and cottage-style features, along with a second bathroom perfect for children, guests, or a quiet retreat.
Dimensions:
Lounge: 5.30m x 3.83m
Kitchen/Dining Room: 5.61m x 4.28m
Dining Room/Play Room: 3.36m x 2.87m
Utility: 4.30m x 2.41m
Bedroom 1 (First Floor): 5.32m x 3.97m
Bedroom 4 (First Floor): 3.50m x 2.40m
Bathroom: (First Floor) 4.40m x 2.40m
Bedroom 2: (Second Floor): 3.92m x 3.76m
Bedroom 3: (Second Floor) 2.81m x 3,75m
Shower Room: (Second Floor) 2.02m 2.72m
Garden Office/Snug: 5.50m x 2.85m
The rear garden is beautifully landscaped and not overlooked, offering a tranquil haven with open countryside views. A standout feature is the detached garden room—currently used as a home office, but easily adaptable into a studio, summer room, or creative workspace.
Throughout, the property maintains its quirky and individual cottage character, with tasteful updates that enhance functionality while preserving its timeless appeal. Whether you're a growing family, remote worker, or simply someone who dreams of countryside living, this is a home that offers space, warmth, and personality in abundance.
- COUNCIL TAXA payment made to your local authority in order to pay for local services like schools, libraries, and refuse collection. The amount you pay depends on the value of the property.Read more about council Tax in our glossary page.
- Ask agent
- PARKINGDetails of how and where vehicles can be parked, and any associated costs.Read more about parking in our glossary page.
- Driveway
- GARDENA property has access to an outdoor space, which could be private or shared.
- Yes
- ACCESSIBILITYHow a property has been adapted to meet the needs of vulnerable or disabled individuals.Read more about accessibility in our glossary page.
- Ask agent
Energy performance certificate - ask agent
Malvern View Cottage, Whinfield Road, Dodford, B61 9BG
Add an important place to see how long it'd take to get there from our property listings.
__mins driving to your place
Get an instant, personalised result:
- Show sellers you’re serious
- Secure viewings faster with agents
- No impact on your credit score
Your mortgage
Notes
Staying secure when looking for property
Ensure you're up to date with our latest advice on how to avoid fraud or scams when looking for property online.
Visit our security centre to find out moreDisclaimer - Property reference S1334297. The information displayed about this property comprises a property advertisement. Rightmove.co.uk makes no warranty as to the accuracy or completeness of the advertisement or any linked or associated information, and Rightmove has no control over the content. This property advertisement does not constitute property particulars. The information is provided and maintained by Cerrone Estates, Powered by Exp UK, Bromsgrove & Redditch. Please contact the selling agent or developer directly to obtain any information which may be available under the terms of The Energy Performance of Buildings (Certificates and Inspections) (England and Wales) Regulations 2007 or the Home Report if in relation to a residential property in Scotland.
*This is the average speed from the provider with the fastest broadband package available at this postcode. The average speed displayed is based on the download speeds of at least 50% of customers at peak time (8pm to 10pm). Fibre/cable services at the postcode are subject to availability and may differ between properties within a postcode. Speeds can be affected by a range of technical and environmental factors. The speed at the property may be lower than that listed above. You can check the estimated speed and confirm availability to a property prior to purchasing on the broadband provider's website. Providers may increase charges. The information is provided and maintained by Decision Technologies Limited. **This is indicative only and based on a 2-person household with multiple devices and simultaneous usage. Broadband performance is affected by multiple factors including number of occupants and devices, simultaneous usage, router range etc. For more information speak to your broadband provider.
Map data ©OpenStreetMap contributors.




