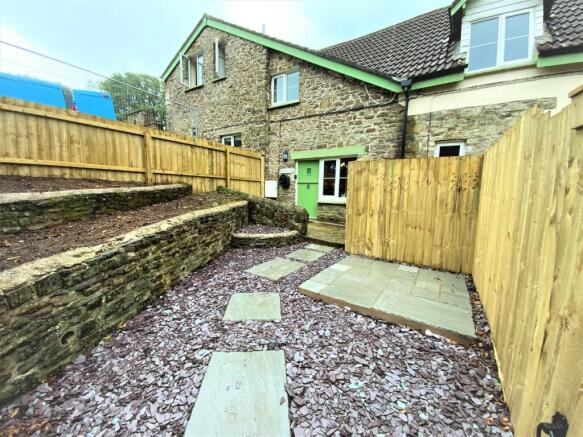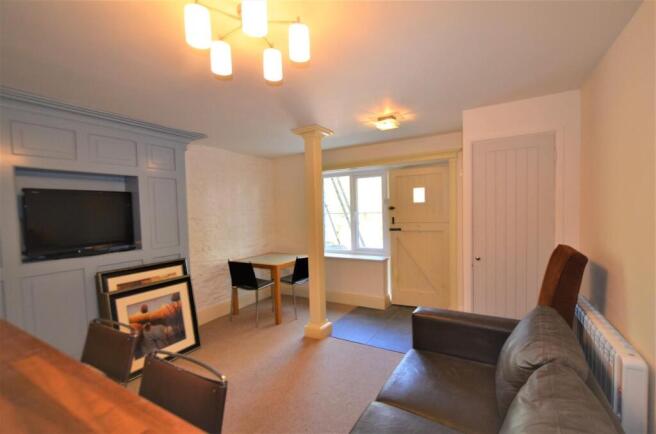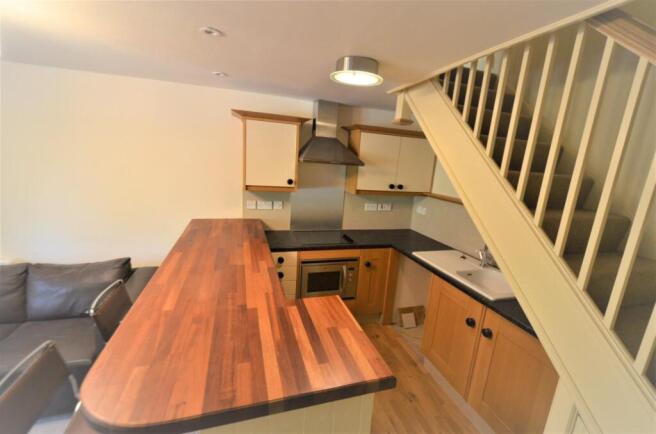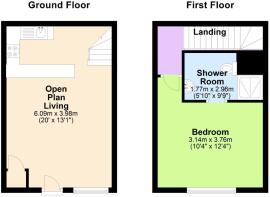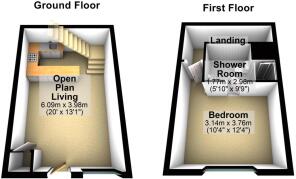Parkham, Bideford

- PROPERTY TYPE
Cottage
- BEDROOMS
1
- BATHROOMS
1
- SIZE
505 sq ft
47 sq m
- TENUREDescribes how you own a property. There are different types of tenure - freehold, leasehold, and commonhold.Read more about tenure in our glossary page.
Freehold
Key features
- 1 Bed Cottage
- Ideal Holiday Let
- Garden Space
- Parking for 2 cars
- Quiet Rural Location
- No Onward Chain
Description
Description - Willow Cottage is one of five charming former holiday cottages set within the attractive Penhaven Estate. Now benefiting from full residential status, the property offers excellent versatility—ideal as a permanent residence, a second home, or a holiday let investment.
The ground floor features a spacious open-plan layout with a well-equipped kitchen, complete with a breakfast bar, and a generous living area that easily accommodates both lounge and dining furniture.
Upstairs, the first floor comprises a comfortable double bedroom with its own en-suite shower room, providing a private and peaceful retreat.
Externally, the cottage enjoys a patio area and tiered planting beds to the front, perfect for enjoying the outdoors. In addition, the property comes with two allocated parking spaces, adding convenience for residents and guests alike.
The property is situated within the popular village of Parkham, which has a lively community spirit centred around the village hall. In addition, there is a primary school, a historic thatched inn with a restaurant, together with a local butcher, garage, church, Methodist chapel, and bus services to Barnstaple & Bideford. The whole of the village is surrounded by open typically Devonian undulating countryside and is within three miles of the North Devon coastline. The property is in easy reach of the A39 North Devon Link Road providing easy access to Bideford (approximately 7 miles distant) and Barnstaple (the regional center of North Devon with both towns providing a good range of shops, amenities and recreational facilities.
Living Area - 6.092 x 3.976 (19'11" x 13'0") - A versatile space that has enough room to fit lounge furniture as well as a small dining table. The kitchen is equipped with plenty of storage space as well as a built-in hob, and microwave oven. The lounge/dining area will be carpeted while the entrance area has slate tiles and the kitchen has laminate flooring. Stairs lead to the first floor and the under-stairs cupboard houses the modern immersion heater. UPvc double glazed windows to front elevations.
Landing - The landing provides access to the bedroom and ensuite. The flooring will be carpeted
Bedroom - 3.21 x 3.73 (10'6" x 12'2") - The bedroom comes with a fitted wardrobe and a handy vanity counter. uPVC window to front elevation and engineered wood flooring.
Ensuite Shower Room - A well-equipped en-suite with a large shower as well as a modern sink and toilet.
Outside Space - A fence provides a private courtyard space with a tired planting area and a patio area.
The property has allocated parking outside the front garden area.
Information - Tenure - Freehold
Heating - Mains Electric Heating
Drainage - Mains
Windows - UPVC double glazing throughout
Council Tax - Tax band B
EPC Rating - E 53 - Potential to be A 123
Nearest Primary School - Parkham Primary (approx 0.15m)
Nearest Secondary School - Atlantic Academy (approx 2.24m)
Seller's position - No onward chain
Rental Income - Taking the above into account, our Lettings & Property Management Department advises that an achievable gross monthly rental income is likely to fall within the range of £650pcm, subject to any required works and compliance with legal obligations (accurate as of April 2025). This figure is intended as a general guide only and should not be used for mortgage or financial planning purposes. Rental values are subject to change, and a formal valuation will be necessary to provide an accurate market appraisal.
Note - For clarification we wish to inform prospective purchasers that we have prepared these sales particulars as a general guide. Some photographs may have been taken using a wide angle lens. We have not carried out a detailed survey, nor tested the services, appliances and specific fittings. Room sizes should not be relied upon for carpets and furnishings, if there are important matters which are likely to affect your decision to buy, please contact us before viewing the property.
Brochures
Parkham, BidefordBrochure- COUNCIL TAXA payment made to your local authority in order to pay for local services like schools, libraries, and refuse collection. The amount you pay depends on the value of the property.Read more about council Tax in our glossary page.
- Band: B
- PARKINGDetails of how and where vehicles can be parked, and any associated costs.Read more about parking in our glossary page.
- Residents
- GARDENA property has access to an outdoor space, which could be private or shared.
- Yes
- ACCESSIBILITYHow a property has been adapted to meet the needs of vulnerable or disabled individuals.Read more about accessibility in our glossary page.
- Level access
Parkham, Bideford
Add an important place to see how long it'd take to get there from our property listings.
__mins driving to your place
Get an instant, personalised result:
- Show sellers you’re serious
- Secure viewings faster with agents
- No impact on your credit score
Your mortgage
Notes
Staying secure when looking for property
Ensure you're up to date with our latest advice on how to avoid fraud or scams when looking for property online.
Visit our security centre to find out moreDisclaimer - Property reference 33923820. The information displayed about this property comprises a property advertisement. Rightmove.co.uk makes no warranty as to the accuracy or completeness of the advertisement or any linked or associated information, and Rightmove has no control over the content. This property advertisement does not constitute property particulars. The information is provided and maintained by Collyers, Barnstaple. Please contact the selling agent or developer directly to obtain any information which may be available under the terms of The Energy Performance of Buildings (Certificates and Inspections) (England and Wales) Regulations 2007 or the Home Report if in relation to a residential property in Scotland.
*This is the average speed from the provider with the fastest broadband package available at this postcode. The average speed displayed is based on the download speeds of at least 50% of customers at peak time (8pm to 10pm). Fibre/cable services at the postcode are subject to availability and may differ between properties within a postcode. Speeds can be affected by a range of technical and environmental factors. The speed at the property may be lower than that listed above. You can check the estimated speed and confirm availability to a property prior to purchasing on the broadband provider's website. Providers may increase charges. The information is provided and maintained by Decision Technologies Limited. **This is indicative only and based on a 2-person household with multiple devices and simultaneous usage. Broadband performance is affected by multiple factors including number of occupants and devices, simultaneous usage, router range etc. For more information speak to your broadband provider.
Map data ©OpenStreetMap contributors.
