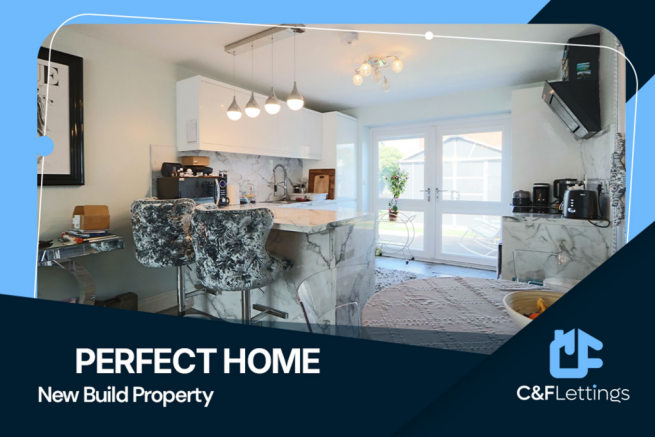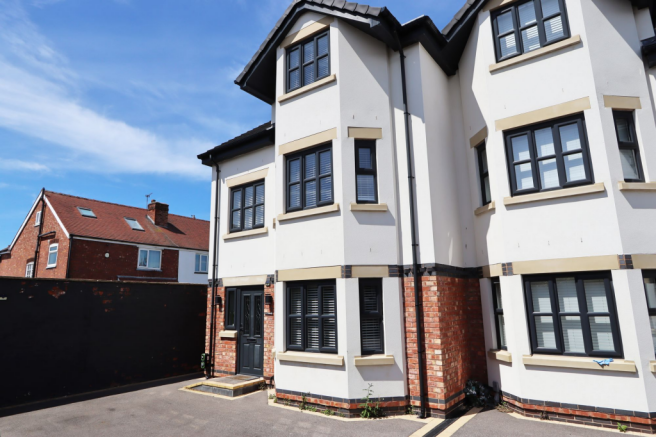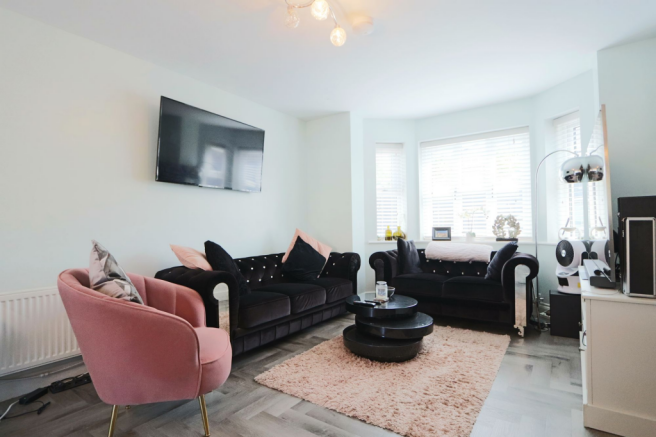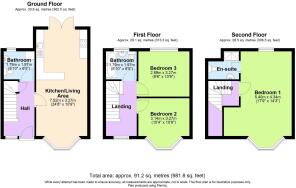Eliza Close, Southport, PR9

Letting details
- Let available date:
- Now
- Deposit:
- £1,846A deposit provides security for a landlord against damage, or unpaid rent by a tenant.Read more about deposit in our glossary page.
- Min. Tenancy:
- 6 months How long the landlord offers to let the property for.Read more about tenancy length in our glossary page.
- Let type:
- Long term
- Furnish type:
- Furnished
- Council Tax:
- Ask agent
- PROPERTY TYPE
Semi-Detached
- BEDROOMS
3
- BATHROOMS
3
- SIZE
982 sq ft
91 sq m
Key features
- New Build Property
- Private Gated Complex
- Modern Home
- 3 Bathrooms
- Sun Trap Garden
- Fully Furnished
- Walking Distance to Village
- EPC B
Description
Located within a secure and peaceful private gated complex, this immaculately presented three-bedroom, three-bathroom home is offered fully furnished and thoughtfully styled throughout. Spanning three floors, the property combines contemporary finishes with functional living spaces—perfect for professionals, sharers, or families seeking both comfort and convenience.
The heart of the home is the spacious open-plan kitchen and living area, designed for modern living. Featuring high-gloss cabinetry, marble-effect worktops, integrated appliances, and a stylish breakfast bar, the kitchen flows seamlessly into a bright lounge space with velvet sofas, soft furnishings, and a wall-mounted TV. French doors open directly onto a private rear garden—an absolute sun trap—complete with a patio area, artificial lawn, and a large secure shed for extra storage.
Upstairs, the first floor hosts two well-proportioned double bedrooms. One benefits from a beautiful bay window and mirrored furniture, while the other is currently configured as a bedroom and home office, offering flexibility for remote working. A modern family bathroom with bat and integrated storage completes this level.
Occupying the entire top floor, the impressive master suite boasts a luxurious upholstered bed, ample storage, a wall-mounted TV, and a private en-suite with shower. Sloped ceilings and a feature window create a cosy yet spacious retreat.
Additional features include a stylish ground-floor WC, soft carpeting throughout, and high-quality fittings in every room. With allocated parking for 2 cars, secure gated entry, and easy access to local amenities and transport links, this turnkey home offers a rare opportunity for hassle-free, high-end rental living.
EPC Rating: B
Kitchen/Living Room
7.52m x 3.27m
This stylish open-plan kitchen and living space combines comfort with contemporary design. The kitchen features high-gloss white units, marble-effect worktops and splashback, and comes fully equipped with integrated appliances including an oven, hob, and fridge-freezer.
A marble breakfast bar with designer bar stools offers a great space for dining or entertaining, with modern pendant lights adding a touch of elegance.
The living area includes two black velvet sofas with diamanté details, a blush pink armchair, a sleek coffee table, and a large wall-mounted TV. A soft rug and bay window enhance the space, while French doors open directly onto the garden, flooding the room with natural light.
Thoughtfully furnished and move-in ready, this space is ideal for tenants seeking comfort and style.
W.C.
1.97m x 1.79m
This stylish downstairs toilet is finished to a high standard, featuring marble-effect wall tiles and a sleek, floating vanity unit with built-in storage. A wall-mounted toilet with concealed cistern and chrome fittings adds to the clean, modern design. Dual frosted windows allow natural light to brighten the space, while a mirrored cabinet and towel ring provide practical finishing touches.
Bedroom 1
5.4m x 4.34m
Occupying the entire top floor, this generously sized master bedroom offers a private and peaceful retreat. Stylishly furnished, it features a luxurious upholstered king-size bed with matching bedside tables and a modern chest of drawers. Sloped ceilings and a feature window create a cosy yet bright atmosphere, making the space feel both elegant and comfortable.
Soft carpeting underfoot and a contemporary statement light fitting enhance the room’s inviting feel, while a wall-mounted TV adds modern convenience. This bedroom also benefits from its own private en-suite, offering excellent practicality and privacy.
En-suite
This stylish en-suite bathroom is part of the top-floor master bedroom and is finished to a high standard. It features a contemporary wall-mounted vanity unit with integrated sink and storage drawers, complemented by a sleek illuminated mirror above. The space includes a wall-hung toilet, while the sloped ceiling and spot lighting add character and warmth. The en-suite also includes an enclosed shower unit, offering practicality and privacy in this self-contained top-floor suite.
Bedroom 2
3.27m x 3.14m
Located on the first floor, this stylish double bedroom is both bright and inviting. A standout feature is the beautiful bay window, which fills the room with natural light and adds a sense of space and character. The room is fully furnished with a comfortable double bed, mirrored bedside tables, and a statement mirrored vanity unit. A wall-mounted TV is also included, offering added convenience and comfort. Soft carpeting and tasteful decor complete this elegant and relaxing space.
Bedroom 3
3.27m x 2.89m
Situated on the first floor, this versatile room can be used as either a comfortable bedroom or a dedicated home office, depending on your needs. It features a large window that brings in plenty of natural light, creating a bright and pleasant space for sleeping, working, or relaxing. Currently furnished with a bed, desk, and chair, the layout is ideal for remote work or study. A wall-mounted TV is also included, and soft carpeting ensures a warm, inviting feel. Whether you need an extra bedroom or a productive workspace, this room offers excellent flexibility.
Bathroom
1.97m x 1.79m
This stylish first-floor bathroom is designed for both comfort and functionality. It features a full-sized bathtub with shower, perfect for both quick routines and relaxing soaks. Built-in niche above the bath provides convenient storage for toiletries and decor. A sleek, wall-mounted vanity unit with storage drawers sits beneath a frosted window, allowing for natural light and privacy. The room also includes a wall-hung toilet with a concealed cistern and chrome flush plate, all set against a fresh, modern tiled finish.
Garden
This fully enclosed rear garden is a true sun trap, offering a bright and inviting outdoor space throughout the day. Designed for low maintenance, it features a mix of artificial grass and a paved patio—perfect for relaxing, entertaining, or al fresco dining. A stylish seating area provides the ideal spot to enjoy the sunshine. The garden also benefits from a large, secure shed offering excellent storage for bikes, tools, or outdoor gear. With high fencing for added privacy, this is a practical and peaceful retreat to enjoy year-round.
Parking - Driveway
2 car driveway
- COUNCIL TAXA payment made to your local authority in order to pay for local services like schools, libraries, and refuse collection. The amount you pay depends on the value of the property.Read more about council Tax in our glossary page.
- Band: C
- PARKINGDetails of how and where vehicles can be parked, and any associated costs.Read more about parking in our glossary page.
- Driveway
- GARDENA property has access to an outdoor space, which could be private or shared.
- Private garden
- ACCESSIBILITYHow a property has been adapted to meet the needs of vulnerable or disabled individuals.Read more about accessibility in our glossary page.
- Ask agent
Eliza Close, Southport, PR9
Add an important place to see how long it'd take to get there from our property listings.
__mins driving to your place
Notes
Staying secure when looking for property
Ensure you're up to date with our latest advice on how to avoid fraud or scams when looking for property online.
Visit our security centre to find out moreDisclaimer - Property reference 21651efa-b1a8-4d10-99b4-89f1d5670b82. The information displayed about this property comprises a property advertisement. Rightmove.co.uk makes no warranty as to the accuracy or completeness of the advertisement or any linked or associated information, and Rightmove has no control over the content. This property advertisement does not constitute property particulars. The information is provided and maintained by C&F Lettings, Covering Southport. Please contact the selling agent or developer directly to obtain any information which may be available under the terms of The Energy Performance of Buildings (Certificates and Inspections) (England and Wales) Regulations 2007 or the Home Report if in relation to a residential property in Scotland.
*This is the average speed from the provider with the fastest broadband package available at this postcode. The average speed displayed is based on the download speeds of at least 50% of customers at peak time (8pm to 10pm). Fibre/cable services at the postcode are subject to availability and may differ between properties within a postcode. Speeds can be affected by a range of technical and environmental factors. The speed at the property may be lower than that listed above. You can check the estimated speed and confirm availability to a property prior to purchasing on the broadband provider's website. Providers may increase charges. The information is provided and maintained by Decision Technologies Limited. **This is indicative only and based on a 2-person household with multiple devices and simultaneous usage. Broadband performance is affected by multiple factors including number of occupants and devices, simultaneous usage, router range etc. For more information speak to your broadband provider.
Map data ©OpenStreetMap contributors.





