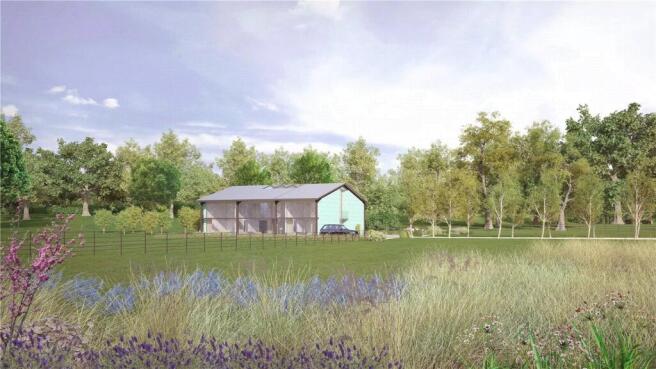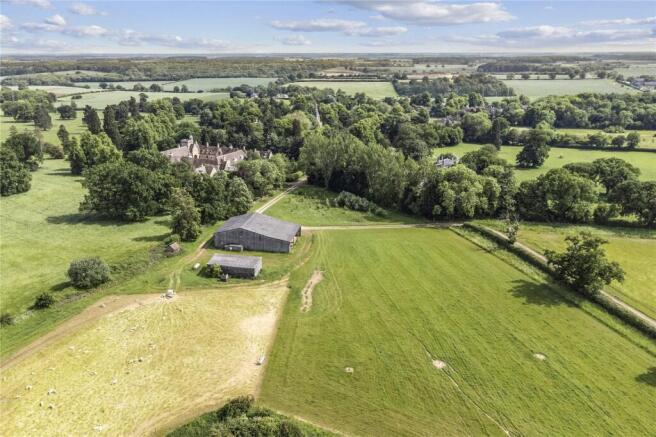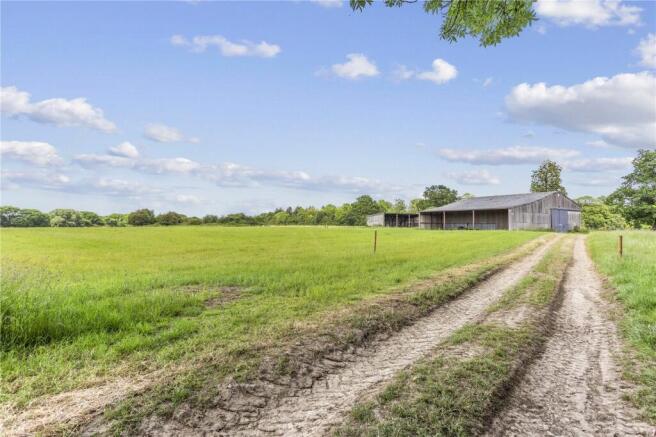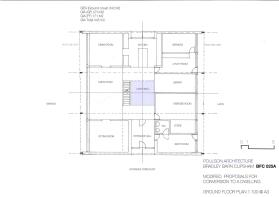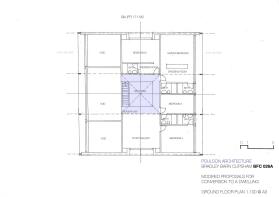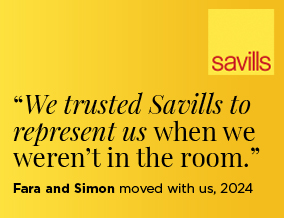
Bradley Lane, Clipsham, Oakham, Rutland, LE15

- PROPERTY TYPE
Detached
- BEDROOMS
4
- BATHROOMS
4
- SIZE
4,790 sq ft
445 sq m
- TENUREDescribes how you own a property. There are different types of tenure - freehold, leasehold, and commonhold.Read more about tenure in our glossary page.
Freehold
Key features
- An exceptional single dwelling building plot
- Within 3.96 acres of garden & land
- With full planning & conversion
- Architect’s design concept for a carbon neutral home
- In an edge of Conservation Village setting
- Oakham (9 miles) & Stamford (10 miles)
Description
Description
A steel portal framed former grain store positioned in an extraordinarily beautiful and secluded position on the edge of Clipsham village, sits within 3.96 acres, or thereabouts, of grassland, from which there are far reaching views.
Rutland Country Council have granted prior approval with conditions for the change of use of the agricultural building and its conversion into a single residential dwelling (ref 2024/0051/PAD, dated March 2024).
The proposed barn conversion has been designed by the architect to maximize the benefits of this wonderful setting. The plans allow for wide panoramas from large windows to the east and west, and with framed views on the north-south axis through the house.
This is an opportunity to create a grand design home in a contemporary style, with symmetry and a sense of order, drawn from classical principles, within four acres of land on the edge of one of Rutland’s premier villages.
The architect’s design principles include the use of existing steel frame as an exoskeleton, enclosing recessed, largely glazed perimeters to the new house. In this way, the internal layout design is largely unconstrained by the need of a fixed structure. With the partial internal mezzanine structure, combined with the large central roof light, the interior single and double height spaces within the proposed layout will be bathed in natural daylight.
The proposed dwelling will incorporate four ground floor reception rooms, with generous kitchen, utility and gym areas, coupled with four first floor bedroom suites, all generously proportioned and en suite. The architect’s plans (ref. BFC025) demonstrate an overall gross internal area of 4,790 square foot.
Design and technical studies have been carried out to ensure the sustainable quality of this barn conversion. A focus has been on maximising its thermal performance, energy conservation and energy generation, whilst incorporating low carbon materials, capable of re-cycling: - Examples of the principles discussed in the plans include:
* Exterior cladding, installed with Rockwool insulation, to achieve U values significantly in excess of current Building Standards;
* Internal subdivisions utilising lightweight dry lining systems, easily supported on the existing floor slab;
* Solar metal roofing, with the integration of thin film photovoltaic solar laminates.
* The solar energy collected, when combined with energy storage, an air source heat pump and nano-grid management system could, it is thought under the architect’s design, combine to produce a near zero carbon and potentially energy positive building.
Outside
Located at the end of Bradley Lane, the barn is broadly centrally positioned within its 3.96 acres (or thereabouts) of level pasture, with space for the creation of parking and garaging (subject to planning consent), gardens and paddocks, as the buyer’s desires require, all with attractive views.
The property sits within a landscape of semi-natural deciduous woodlands, grassland and old hedgerows. Its entrance and driveway will lead to the house, past the adjoining mature parkland of Clipsham Hall, to the east, over which there are views. To the north, there is a broad vista over this property’s and neighbouring pasture, towards a wooded skyline formed by the Addah Wood. The property has convenient right of access to the public bridleway to the west.
There is a right of access along a specific part of the driveway in favour of a neighbouring owner for field access, to the east.
Services: Mains 3-phase electricity and a new potable water supply are installed on site. Drainage is anticipated to be to a private treatment plant.
Local Authority: Rutland County Council.
Planning Consent: 2024/0051/PAD, dated March 2024, has no CIL requirement. This permission expires 8th March 2027 (in the case of Class Q, expiry means for the development to be completed).
However, if the development is not completed before 8th March 2027, it would fall under a more recent consent (ref: 2025/0162/PAD, expiring 3rd April 2028), which is CIL liable.
Location
The attractive conservation village of Clipsham lies in north-east Rutland, close to the county’s border with Lincolnshire, almost equidistant between the market towns of Oakham (nine miles) and Stamford (10 miles).
Known for its architecture and local limestone Clipsham stone, the village is also home to the well-known and multiple award winning public house restaurant, The Olive Branch Pub.
The neighbouring village of Castle Bytham (2 miles) has a community shop and The Bythams Primary School. There is a great choice of prep, private, grammar and state schooling nearby, including Witham Hall Preparatory School (six miles), Oakham and Stamford Schools (nine and ten miles) and Bourne Grammar School (11 miles) just a few options.
For leisure, Rutland County Golf Club, one of several golfing options in the area, is six miles from the property, whilst Rutland Water is 10 miles to the south west, offering year round activities.
The A1 at Stretton offers access to Grantham (15 miles) and its East Coast Mainline rail services to London Kings Cross.
Square Footage: 4,790 sq ft
Acreage: 3.96 Acres
Brochures
Web DetailsParticulars- COUNCIL TAXA payment made to your local authority in order to pay for local services like schools, libraries, and refuse collection. The amount you pay depends on the value of the property.Read more about council Tax in our glossary page.
- Band: TBC
- PARKINGDetails of how and where vehicles can be parked, and any associated costs.Read more about parking in our glossary page.
- Yes
- GARDENA property has access to an outdoor space, which could be private or shared.
- Yes
- ACCESSIBILITYHow a property has been adapted to meet the needs of vulnerable or disabled individuals.Read more about accessibility in our glossary page.
- Ask agent
Energy performance certificate - ask agent
Bradley Lane, Clipsham, Oakham, Rutland, LE15
Add an important place to see how long it'd take to get there from our property listings.
__mins driving to your place
Get an instant, personalised result:
- Show sellers you’re serious
- Secure viewings faster with agents
- No impact on your credit score
Your mortgage
Notes
Staying secure when looking for property
Ensure you're up to date with our latest advice on how to avoid fraud or scams when looking for property online.
Visit our security centre to find out moreDisclaimer - Property reference SSG240085. The information displayed about this property comprises a property advertisement. Rightmove.co.uk makes no warranty as to the accuracy or completeness of the advertisement or any linked or associated information, and Rightmove has no control over the content. This property advertisement does not constitute property particulars. The information is provided and maintained by Savills, Stamford. Please contact the selling agent or developer directly to obtain any information which may be available under the terms of The Energy Performance of Buildings (Certificates and Inspections) (England and Wales) Regulations 2007 or the Home Report if in relation to a residential property in Scotland.
*This is the average speed from the provider with the fastest broadband package available at this postcode. The average speed displayed is based on the download speeds of at least 50% of customers at peak time (8pm to 10pm). Fibre/cable services at the postcode are subject to availability and may differ between properties within a postcode. Speeds can be affected by a range of technical and environmental factors. The speed at the property may be lower than that listed above. You can check the estimated speed and confirm availability to a property prior to purchasing on the broadband provider's website. Providers may increase charges. The information is provided and maintained by Decision Technologies Limited. **This is indicative only and based on a 2-person household with multiple devices and simultaneous usage. Broadband performance is affected by multiple factors including number of occupants and devices, simultaneous usage, router range etc. For more information speak to your broadband provider.
Map data ©OpenStreetMap contributors.
