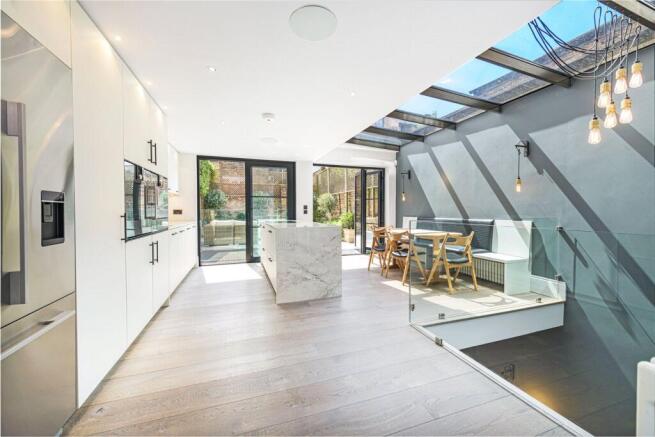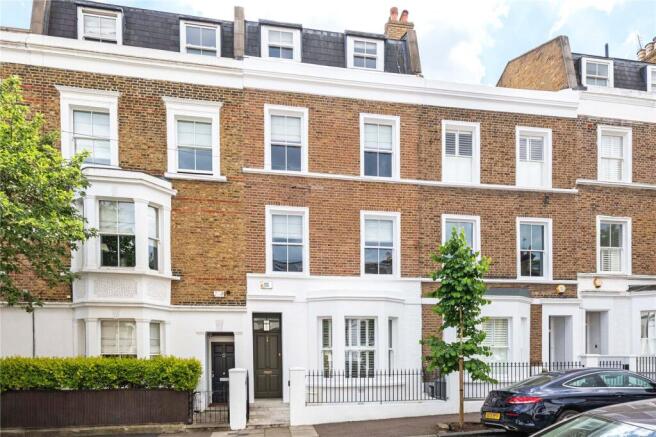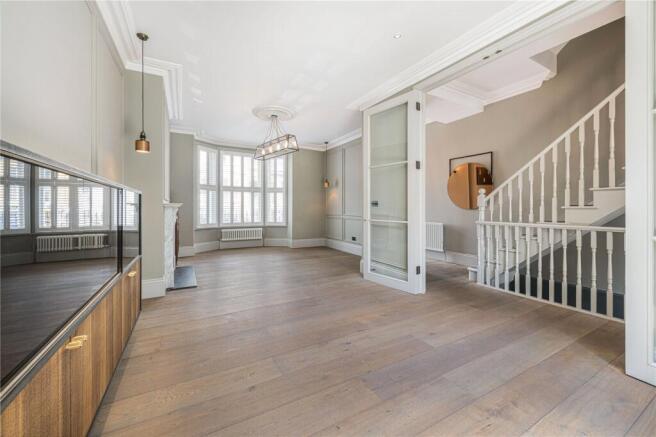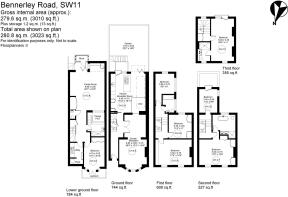
Bennerley Road, London, SW11

- PROPERTY TYPE
Terraced
- BEDROOMS
7
- BATHROOMS
3
- SIZE
3,023 sq ft
281 sq m
- TENUREDescribes how you own a property. There are different types of tenure - freehold, leasehold, and commonhold.Read more about tenure in our glossary page.
Freehold
Key features
- Recently refurbished and presented immaculately
- Sought after 'Between the Commons' location
- Generous living and entertaining space arranged over four floors
- Moments from Northcote Road and Wandsworth Common
- Seven bedrooms
- EPC Rating = C
Description
Description
This magnificent home has been recently refurbished to exacting standards and thoughtfully interior designed throughout, showcasing exquisite finishes and cutting-edge technology. Spanning five impressive floors and offering over 3,000 sq ft of generous living and entertaining space, this spectacular home also benefits from a sun-drenched south-facing garden. Perfectly positioned in the highly sought-after area ‘Between the Commons,’ this property truly embodies elegant, contemporary living.
Upon entering, large double doors to the right reveal an impressively proportioned double reception room with a generous ceiling height, enhanced by sophisticated wall panelling, rich wooden flooring, and stylish built-in cabinetry. Natural light floods the space through a grand arched opening that looks over to the south-facing kitchen breakfast room. Throughout this room and the house features Buster & Punch lights and switches.
At the rear of the ground floor, the stunning kitchen and breakfast area has been cleverly designed to maximize space and functionality. This beautiful space accommodates a dining table with built-in seating alongside a sleek, well-appointed kitchen featuring integrated appliances, bespoke cabinetry, and luxurious marble countertops. Extensive skylights bathe the room in natural light, while bi-fold doors open out onto the charming paved patio garden — an idyllic south-facing retreat perfect for outdoor entertaining. A stairway from the garden leads down to the lower ground floor.
The lower ground floor offers exceptional additional living and entertaining space. At the rear, a spacious family and entertainment room provides versatility for multiple activities, complete with dynamic storage space and generous wine storage and bar. Natural light floods this space through a light well that flows through the kitchen breakfast room into the lower ground floor, adding to the exceptional beauty of this space. The generous ceiling height gives an immense feeling of space. Adjacent to this is a sophisticated shower and custom made mosaic hot tub spa room, adding a unique wellness element. The seventh bedroom and utility room are also thoughtfully located at the front of this level. Spacious and well thought light wells on all ends of the lower ground floor guarantee daylight atmosphere in all areas.
Bedroom accommodation is arranged over the top three floors, beginning with the first floor which offers three generous double bedrooms and a stylish family bathroom. The second floor hosts the principal bedroom suite, boasting elegant built-in wardrobes and a contemporary working gas fireplace. The luxurious en-suite bathroom boasts twin sinks, a copper free standing bath tub, and a separate shower all supplied by a leading German luxury brand Dornbracht. This floor also includes an additional bedroom with a Juliet balcony, currently used as a study. The third-floor bedroom suite is a spacious space featuring a sliding door onto a Juliet balcony and a beautifully appointed bathroom.
Location
Bennerley Road runs between Wandsworth Common and Leathwaite Road, in the heart of the desirable 'Between the Commons' area. The property is ideally placed for the fantastic selection of local shops, bars and restaurants on Northcote Road (520ft).
Access north of the river is achieved from Clapham Junction (0.6 miles away) which offers direct links central London, including Victoria and Waterloo, as well as to Gatwick Airport and other areas of London. The area is renowned for the many local schools both private and state and is well placed for Belleville School.
The wide open spaces of both Wandsworth and Clapham Commons are also nearby with Wandsworth Common being approximately 0.5 miles away and Clapham Common being approximately 0.4 miles away.
Square Footage: 3,023 sq ft
Brochures
Web DetailsParticulars- COUNCIL TAXA payment made to your local authority in order to pay for local services like schools, libraries, and refuse collection. The amount you pay depends on the value of the property.Read more about council Tax in our glossary page.
- Band: G
- PARKINGDetails of how and where vehicles can be parked, and any associated costs.Read more about parking in our glossary page.
- Ask agent
- GARDENA property has access to an outdoor space, which could be private or shared.
- Yes
- ACCESSIBILITYHow a property has been adapted to meet the needs of vulnerable or disabled individuals.Read more about accessibility in our glossary page.
- Ask agent
Bennerley Road, London, SW11
Add an important place to see how long it'd take to get there from our property listings.
__mins driving to your place
Get an instant, personalised result:
- Show sellers you’re serious
- Secure viewings faster with agents
- No impact on your credit score
Your mortgage
Notes
Staying secure when looking for property
Ensure you're up to date with our latest advice on how to avoid fraud or scams when looking for property online.
Visit our security centre to find out moreDisclaimer - Property reference NDR250139. The information displayed about this property comprises a property advertisement. Rightmove.co.uk makes no warranty as to the accuracy or completeness of the advertisement or any linked or associated information, and Rightmove has no control over the content. This property advertisement does not constitute property particulars. The information is provided and maintained by Savills, Northcote Road. Please contact the selling agent or developer directly to obtain any information which may be available under the terms of The Energy Performance of Buildings (Certificates and Inspections) (England and Wales) Regulations 2007 or the Home Report if in relation to a residential property in Scotland.
*This is the average speed from the provider with the fastest broadband package available at this postcode. The average speed displayed is based on the download speeds of at least 50% of customers at peak time (8pm to 10pm). Fibre/cable services at the postcode are subject to availability and may differ between properties within a postcode. Speeds can be affected by a range of technical and environmental factors. The speed at the property may be lower than that listed above. You can check the estimated speed and confirm availability to a property prior to purchasing on the broadband provider's website. Providers may increase charges. The information is provided and maintained by Decision Technologies Limited. **This is indicative only and based on a 2-person household with multiple devices and simultaneous usage. Broadband performance is affected by multiple factors including number of occupants and devices, simultaneous usage, router range etc. For more information speak to your broadband provider.
Map data ©OpenStreetMap contributors.





