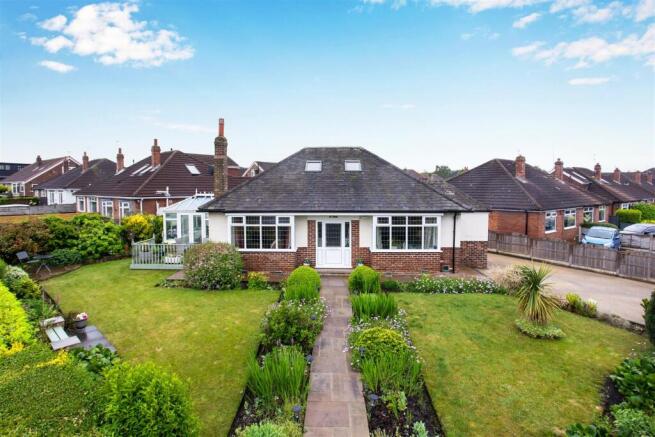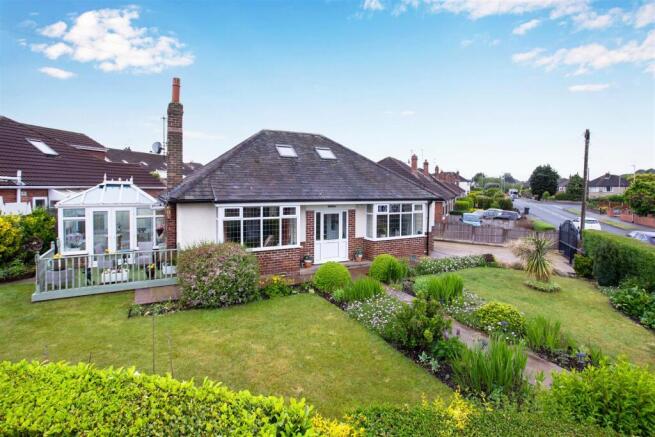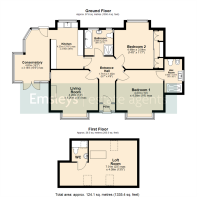Whitkirk Lane, Leeds

- PROPERTY TYPE
Detached Bungalow
- BEDROOMS
2
- BATHROOMS
2
- SIZE
Ask agent
- TENUREDescribes how you own a property. There are different types of tenure - freehold, leasehold, and commonhold.Read more about tenure in our glossary page.
Freehold
Description
This beautifully presented immaculate home is a must see! Located in the ever popular suburb of Austhorpe on the east side of Leeds this home has been modernised and improved by the current owners. Enjoying a prominent posistion overlooking open fields and Barrington Nature park the bungalow is presented to a high standard which can only be conveyed by inspection. Lots of modern touches throughout including oak interior doors, high end appliances and corian work surfaces in the kitchen, underfloor heating in the conservatory and both bathrooms, 'Hive'controlled boiler (warranty remaining) fitted wardrobes to both bedrooms and a resin driveway..... the list is endless and no expense has been spared keeping this property in pristine condition. Do not waste time viewing others this property is surely 'the one'.
The accommodation briefly comprises; entrance porch, entrance hall, living room, kitchen, conservatory, two double bedrooms, an en-suite wet room and a house bathroom. To the first floor is a large loft room with en-suite facilities. Outside the property has gardens to three sides, driveway and a brick built garage.
The location is unparalleled being adjacent to fantastic transport links via the M1 motorway networks giving quick and easy access to Wetherby, York or Wakefield. There are good public transport links just a short walk away on the main A63 Selby Road along with a railway station at Crossgates for a quick and smooth commute to LEEDS city centre. Within walking distance there is a new and exciting shopping and leisure complex at 'The Springs' which has a cinema, an M&S Food Hall and a variety of coffee shops, bars and restaurants. There is also a Sainsburys supermarket at the ever popular Colton retail park and with Crossgates just a short drive away you will be spoilt for choice with a range of shops, banks, cafes and bars.
*** Call now to arrange your viewing ***
Ground Floor -
Entrance Porch - A handy spot for muddy shoes and coats.
Entrance Hall - Spacious and light with a tiled floor and access to all rooms.
Living Room - 4.26m x 4.28m (14'0" x 14'1") - An elegant room with a box bay window overlooking the front garden and a feature fireplace incorporating a coal effect living flame gas fire. An additional window looks over the side of the property.
Kitchen - 4.23m x 2.95m (13'11" x 9'8") - Fitted with a fantastic range of white gloss wall and base units with corian work surfaces over with inset ceramic sink and mixer tap. Integrated appliances include an eye level elecrtic oven and microwave, induction hob, dishwasher and fridge freezer. The kitchen opens to;-
Conservatory - 4.62m x 3.18m (15'2" x 10'5") - A lovely 'P' shaped conservatory with underfloor heating and glass roof. A gorgeous place to sit and enjoy views across the garden. French doors open to the side and front garden and an additional door opens to the rear garden.
Bedroom 1 - 4.26m x 4.27m (14'0" x 14'0") - A spacious double bedroom with fitted robes to one wall providing hanging rails, shelving and storage. A box bay window overlooks the front garden and beyond and a door grants access to;
En-Suite Wet Room - 3.05m x 1.61m (10'0" x 5'3") - Stunning! Fully tiled in modern ceramics and having the advantage of under floor heating, the wet room offers a large shower area with glass screen, served by a mains fed 'rainfall' shower, a wide hand wash basin with vanity storage drawers below, a low flush w.c. and a bidet. A ladder style towel warmer and window to the side.
Bedroom 2 - 3.54m x 4.46m (11'7" x 14'8") - The second double bedroom has a window to the rear and is fitted with robes to one wall which provide storage for clothing as well as a dressing table or desk. This area is then concealed with sliding doors.
Bathroom - The house bathroom is fully tiled, again with underfloor heating and provides a larger than average panelled bath, a separate walk in shower enclosure, a wall hung circular hand wash basin and low flush w,c. Two windows are placed to the rear and there is a large ladder style towel warmer.
First Floor -
Loft Room - 7.01m x 4.09m (23'0" x 13'5") - A useful and great addition offering further developement potential. Used as an occasional guest room and storage this fabulous space has velux windows to the front and rear, two central heating radiators and en-suite facilities. The space can easily be converted to make a master suite (subject to planning consents).
Exterior - Having well tended and manicured lawns with borders full of mature shrubs and perennials, the front garden is entered through a wrought iron hand gate where an indian stone laid pathway leads you to the front door. To the side of the property is an remote controlled electric gate which opens to a resin laid driveway providing off road parking for several vehicles. This in turn leads to a brick built garage and the rear of the house where you will find an enclosed courtyard style garden laid with paving and having exterior light, power and water supply.
Brochures
Whitkirk Lane, LeedsBrochure 2Brochure- COUNCIL TAXA payment made to your local authority in order to pay for local services like schools, libraries, and refuse collection. The amount you pay depends on the value of the property.Read more about council Tax in our glossary page.
- Band: D
- PARKINGDetails of how and where vehicles can be parked, and any associated costs.Read more about parking in our glossary page.
- Yes
- GARDENA property has access to an outdoor space, which could be private or shared.
- Yes
- ACCESSIBILITYHow a property has been adapted to meet the needs of vulnerable or disabled individuals.Read more about accessibility in our glossary page.
- Ask agent
Whitkirk Lane, Leeds
Add an important place to see how long it'd take to get there from our property listings.
__mins driving to your place
Get an instant, personalised result:
- Show sellers you’re serious
- Secure viewings faster with agents
- No impact on your credit score
Your mortgage
Notes
Staying secure when looking for property
Ensure you're up to date with our latest advice on how to avoid fraud or scams when looking for property online.
Visit our security centre to find out moreDisclaimer - Property reference 33924362. The information displayed about this property comprises a property advertisement. Rightmove.co.uk makes no warranty as to the accuracy or completeness of the advertisement or any linked or associated information, and Rightmove has no control over the content. This property advertisement does not constitute property particulars. The information is provided and maintained by Emsleys Estate Agents, Crossgates. Please contact the selling agent or developer directly to obtain any information which may be available under the terms of The Energy Performance of Buildings (Certificates and Inspections) (England and Wales) Regulations 2007 or the Home Report if in relation to a residential property in Scotland.
*This is the average speed from the provider with the fastest broadband package available at this postcode. The average speed displayed is based on the download speeds of at least 50% of customers at peak time (8pm to 10pm). Fibre/cable services at the postcode are subject to availability and may differ between properties within a postcode. Speeds can be affected by a range of technical and environmental factors. The speed at the property may be lower than that listed above. You can check the estimated speed and confirm availability to a property prior to purchasing on the broadband provider's website. Providers may increase charges. The information is provided and maintained by Decision Technologies Limited. **This is indicative only and based on a 2-person household with multiple devices and simultaneous usage. Broadband performance is affected by multiple factors including number of occupants and devices, simultaneous usage, router range etc. For more information speak to your broadband provider.
Map data ©OpenStreetMap contributors.







