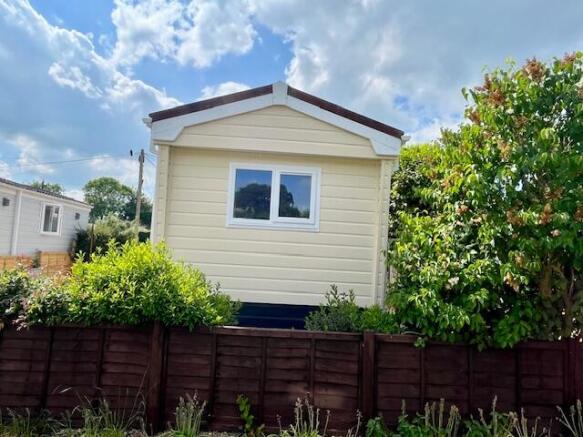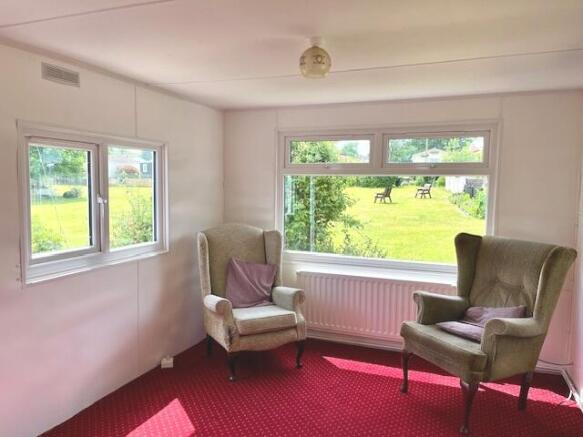Heath Farm Park, SP3

- PROPERTY TYPE
Park Home
- BEDROOMS
2
- BATHROOMS
1
- SIZE
Ask agent
- TENUREDescribes how you own a property. There are different types of tenure - freehold, leasehold, and commonhold.Read more about tenure in our glossary page.
Ask agent
Key features
- IMPROVED AND UPDATED PARK HOME
- TRIPLE ASPECT LIVING ROOM
- KITCHEN/DINING ROOM
- DOUBLE BEDROOM WITH FITTED FURNITURE
- NEWLY FITTED BATHROOM
- GARDENS TO FRONT SIDES AND REAR
- NEWLY FITTED UPVC WINDOWS
- LPG GAS CENTRAL HEATING
- DIRECT ACCESS TO COMMUNAL GREEN AREA
- NO ONWARD CHAIN
Description
This is an older style park home which has been redecorated throughout and substantially improved to include a newly fitted bathroom, updated kitchen, new UPVC double glazed windows, cladding, skirting, soffits and downpipes; additional insulation and wood laminate flooring in the kitchen and porch/utility. The particularly light and bright accommodation comprises triple aspect living room, two bedrooms, kitchen/dining room and bathroom. The property benefits from LPG central heating, UPVC double glazing and mature, well stocked gardens to both sides. A pedestrian gate give direct access to a large, adjoining communal field; use of which is shared by other residents of the Park The rules of the Park only allow residents of over 40 years of age without children. When an owner of a Park Home sells their home the Park owners are entitled to a commission of 10% of the sale price.
The Situation:
The park home is situated in an attractive estate in a quiet location adjoining farmland on the edge of the village of Barford St Martin, which lies approximately seven miles to the west of Salisbury. The site is situated on a bus route serving Tisbury, Wilton and Salisbury. Local facilities include a school, church, public house and farm shop whilst on the eastern edge of the village is a Petrol Service Station which sells groceries etc. There are further amenities available in the historic town of Wilton, some two and a half miles to the east, whilst Salisbury itself offers a wider range of shopping, educational and leisure facilities. Located in a rural setting, there is easy access to many country walks.
VIEWING:
Strictly by appointment with the Vendor s Sole Agents, John Jeffery of Salisbury
SERVICES:
Metered electricity charged through General Estates. Water charged through General Estates.
POSSESSION:
Vacant possession upon completion of the sale. There is no chain.
COUNCIL TAX:
The Local Authority has advised that the property falls within Band A.
PITCH FEE:
We are advised that the monthly pitch fee from April 2025 amounts to 182.38.
PETS: We are advised that pets are allowed on the site but we would recommend that you check the specific details with the Site s owners, General Estates .
The property is approached through a pedestrian gate, along a paved path with timber steps that lead up to a part obscure glazed front door:
ENTRANCE PORCH/UTILITY:
3.73m x 0.86m (12 03 x 2 10 ) Windows overlooking the side garden; newly fitted beech laminate flooring, fitted shelves opening and step up to:
HALLWAY:
Door to airing cupboard housing the Drayton central heating control panel, doors to both bedrooms (Bedroom 2 sliding), door to bathroom, door to:-
KITCHEN/DINING ROOM:
2.87m x 2.95m (9 05 x 9 08 )
UPVC double glazed windows to both side elevations; double cupboard housing the Glow Worm gas boiler with shelves under, range of base units with drawers, fitted wall mounted unit with sliding doors, newly fitted work surfaces; inset stainless steel sink and drainer; Beko gas cooker; large, free standing Beko fridge, Bush washing machine, newly fitted beech laminate flooring, ornamental glazed door to:
LIVING ROOM:
3.61m x 2.95m (11 10 x 9 08 )
UPVC double glazed window to rear overlooking the communal field, UPVC double glazed windows to both side elevations; UPVC obscure glazed door with steps down to garden. radiator..
BEDROOM 1:
2.95m x 2.95m (9 08 x 9 08 )
UPVC double glazed window to front elevation; radiator; range of built in matching wardrobes, storage and dressing table unit, fitted headboard with attached bedside table, independent spot lights over.
BATHROOM:
Obscure glazed window to side elevation; heated towel rail, newly fitted bathroom suite comprising a panelled bath with shower and shower attachment and screen; low level w.c.; vanitory storage unit with recessed wash hand basin; wood laminate effect vinyl flooring.
BEDROOM 2:
1.73m x 2.18m (5 8 x 7 02)
UPVC double glazed window to side elevation; radiator; wardrobe, fitted single headboard.
OUTSIDE
The home is situated in its own enclosed plot on the edge of this popular, well maintained Park. There are low maintenance garden areas surrounding the home with larger areas to both sides which are mainly gravelled interspersed with a variety of well established plants and shrubs. There is also a greenhouse and outside tap. Residents are not allowed to drive cars onto the site except for loading and unloading but there are car parks on either side of the Estate. There is a large communal grassed area in the middle of the Estate with access for all residents.
DIRECTIONS
Proceed west out of Salisbury on the A30 Wilton Road and at the Wilton roundabout turn left and proceed through the centre of Wilton along the Shaftesbury Road. On leaving Wilton proceed a further 2 miles until you reach the village of Barford St Martin. Follow the main road through the village bearing to the left and continue for approximately mile. At the signpost for Heath Farm Mobile Home Park turn left, then first left and follow the signs to the Visitors Car Park. On foot, walk back towards the entrance and take the road to the left. Walk through the Estate and take the first turning on the right where the property will be found approximately half way along on the right hand side.
Brochures
Brochure 1- COUNCIL TAXA payment made to your local authority in order to pay for local services like schools, libraries, and refuse collection. The amount you pay depends on the value of the property.Read more about council Tax in our glossary page.
- Ask agent
- PARKINGDetails of how and where vehicles can be parked, and any associated costs.Read more about parking in our glossary page.
- Communal
- GARDENA property has access to an outdoor space, which could be private or shared.
- Enclosed garden
- ACCESSIBILITYHow a property has been adapted to meet the needs of vulnerable or disabled individuals.Read more about accessibility in our glossary page.
- No wheelchair access
Energy performance certificate - ask agent
Heath Farm Park, SP3
Add an important place to see how long it'd take to get there from our property listings.
__mins driving to your place
Notes
Staying secure when looking for property
Ensure you're up to date with our latest advice on how to avoid fraud or scams when looking for property online.
Visit our security centre to find out moreDisclaimer - Property reference 962. The information displayed about this property comprises a property advertisement. Rightmove.co.uk makes no warranty as to the accuracy or completeness of the advertisement or any linked or associated information, and Rightmove has no control over the content. This property advertisement does not constitute property particulars. The information is provided and maintained by John Jeffery, Salisbury. Please contact the selling agent or developer directly to obtain any information which may be available under the terms of The Energy Performance of Buildings (Certificates and Inspections) (England and Wales) Regulations 2007 or the Home Report if in relation to a residential property in Scotland.
*This is the average speed from the provider with the fastest broadband package available at this postcode. The average speed displayed is based on the download speeds of at least 50% of customers at peak time (8pm to 10pm). Fibre/cable services at the postcode are subject to availability and may differ between properties within a postcode. Speeds can be affected by a range of technical and environmental factors. The speed at the property may be lower than that listed above. You can check the estimated speed and confirm availability to a property prior to purchasing on the broadband provider's website. Providers may increase charges. The information is provided and maintained by Decision Technologies Limited. **This is indicative only and based on a 2-person household with multiple devices and simultaneous usage. Broadband performance is affected by multiple factors including number of occupants and devices, simultaneous usage, router range etc. For more information speak to your broadband provider.
Map data ©OpenStreetMap contributors.






