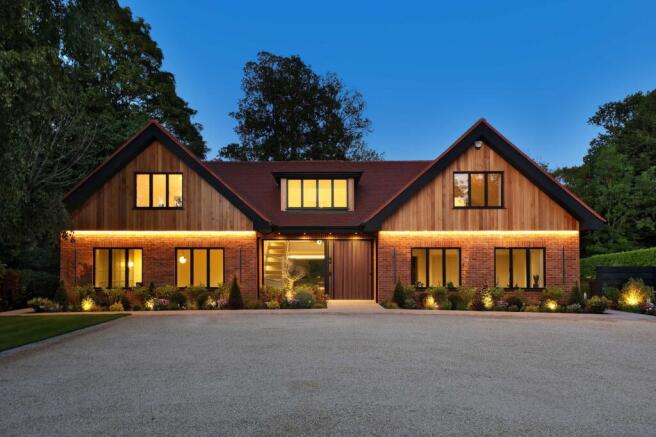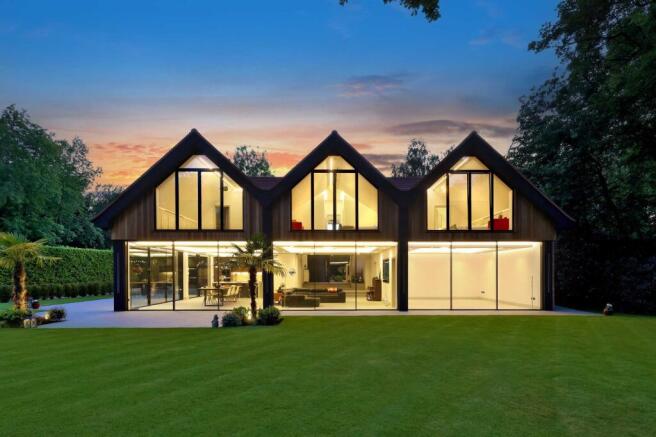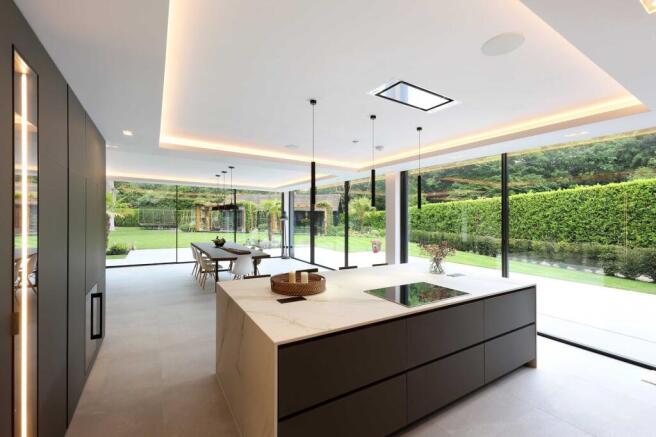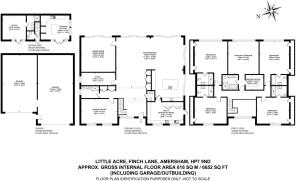
5 bedroom detached house for sale
Finch Lane, Amersham, Buckinghamshire, HP7

- PROPERTY TYPE
Detached
- BEDROOMS
5
- BATHROOMS
7
- SIZE
6,652 sq ft
618 sq m
- TENUREDescribes how you own a property. There are different types of tenure - freehold, leasehold, and commonhold.Read more about tenure in our glossary page.
Freehold
Description
The entrance hall, with its striking front door and clerestory windows, sets the tone for the rest of the home, leading to all reception rooms. The drawing room, with expansive windows, offers an elegant space for gatherings. A dedicated study provides a quiet environment for work, and the games room/cinema room is perfect for family entertainment. The heart of the home is the open-plan kitchen/dining/family room, featuring a full customised kitchen with integrated Miele appliances, a large island with a breakfast bar, and floor-to-ceiling windows. The adjoining utility/breakfast room offers practical functionality and also serves as a convenient prep kitchen. Completing the ground floor is the guest cloakroom and storage.
Upstairs, the principal bedroom enjoys a luxury dressing and en-suite bathroom fitted with dual sinks, walk-in shower and bath tub. Along with bedrooms two and three, features large windows overlooking the rear garden, flooding the rooms with natural light. All three rooms are well-proportioned and are complemented by two further bedrooms with en-suites at the front of the property. All the bathrooms are equipped with Villeroy & Boch fittings.
This outstanding residence is thoughtfully appointed with cutting-edge features throughout, including underfloor heating and full air conditioning for optimal comfort in every season. It also boasts a seamlessly integrated sound system with indoor and outdoor speakers, sophisticated Rako lighting throughout, and a comprehensive CCTV and alarm system for enhanced security.
Garden and Grounds
As you approach the property, a sweeping gravel driveway leads to a modern wooden gate, framed in dark metal, ensuring privacy and security. A double garage offers space for up to 8 vehicles and storage.
Large glass sliding doors open onto a paved patio area, perfect for al fresco dining. A wooden pergola, adorned with climbing plants and string lights, offers a stunning outdoor living space. The landscaped garden features a manicured lawn, mature trees, and hedges for privacy, completed by beautiful flower beds.
A detached outbuilding offers additional space for work or leisure, while the outdoor kitchen is ideal for dining.
Specifications
Underfloor heating throughout
Villeroy and Boch bathrooms
Full customised kitchen with Miele appliances
Air conditioning throughout
Sound system and speakers throughout, indoor and outdoor
Rako lighting throughout
CCTV and alarm system
Location
Set in the picturesque Chilterns, Little Chalfont is a vibrant village which offers a superb balance between commuter convenience and easy access to the beautiful surrounding countryside.
Located close to the cosmopolitan busy commuter market town of Amersham, with its Café culture, boutique shops and exclusive restaurants. The house is also walking distance to the new leisure centre complex with a luxury spa with treatment facilities, full size swimming pool and diving pool, spin studio, gym and climbing wall. In addition, Hervines Park is a short walk, providing football pitches, children play areas and dog walking spaces which also access the surrounding woodland.
Chesham Bois and Amersham are well known and coveted for their excellent schooling in both the public and private sector. With a choice of the outstanding Ofsted-rated Dr Challoner’s Grammar Schools for girls and boys within catchment, as well as Chesham Grammar and with the highly regarded Beacon and Heatherton House preparatory schools within walking distance, Hamilton House ensures families have access to the highest quality of educational establishments.
The Metropolitan and Chiltern lines (offering prompt service to Baker Street and Marylebone stations respectively) located approx. 0.75 of a mile from the property. The Motorway network is also easily accessible with the M25 and M40 junctions being located within a few miles and provide easy access to the wider motorway network as well as Heathrow, Luton and Gatwick Airports.
ADDITIONAL INFORMATION
Council Tax Band: G
Local Authority: Buckinghamshire Council
EPC Rating: B
Brochures
Particulars- COUNCIL TAXA payment made to your local authority in order to pay for local services like schools, libraries, and refuse collection. The amount you pay depends on the value of the property.Read more about council Tax in our glossary page.
- Band: G
- PARKINGDetails of how and where vehicles can be parked, and any associated costs.Read more about parking in our glossary page.
- Yes
- GARDENA property has access to an outdoor space, which could be private or shared.
- Yes
- ACCESSIBILITYHow a property has been adapted to meet the needs of vulnerable or disabled individuals.Read more about accessibility in our glossary page.
- Ask agent
Finch Lane, Amersham, Buckinghamshire, HP7
Add an important place to see how long it'd take to get there from our property listings.
__mins driving to your place
Get an instant, personalised result:
- Show sellers you’re serious
- Secure viewings faster with agents
- No impact on your credit score
Your mortgage
Notes
Staying secure when looking for property
Ensure you're up to date with our latest advice on how to avoid fraud or scams when looking for property online.
Visit our security centre to find out moreDisclaimer - Property reference BVN240555. The information displayed about this property comprises a property advertisement. Rightmove.co.uk makes no warranty as to the accuracy or completeness of the advertisement or any linked or associated information, and Rightmove has no control over the content. This property advertisement does not constitute property particulars. The information is provided and maintained by Bovingdons, Beaconsfield. Please contact the selling agent or developer directly to obtain any information which may be available under the terms of The Energy Performance of Buildings (Certificates and Inspections) (England and Wales) Regulations 2007 or the Home Report if in relation to a residential property in Scotland.
*This is the average speed from the provider with the fastest broadband package available at this postcode. The average speed displayed is based on the download speeds of at least 50% of customers at peak time (8pm to 10pm). Fibre/cable services at the postcode are subject to availability and may differ between properties within a postcode. Speeds can be affected by a range of technical and environmental factors. The speed at the property may be lower than that listed above. You can check the estimated speed and confirm availability to a property prior to purchasing on the broadband provider's website. Providers may increase charges. The information is provided and maintained by Decision Technologies Limited. **This is indicative only and based on a 2-person household with multiple devices and simultaneous usage. Broadband performance is affected by multiple factors including number of occupants and devices, simultaneous usage, router range etc. For more information speak to your broadband provider.
Map data ©OpenStreetMap contributors.





