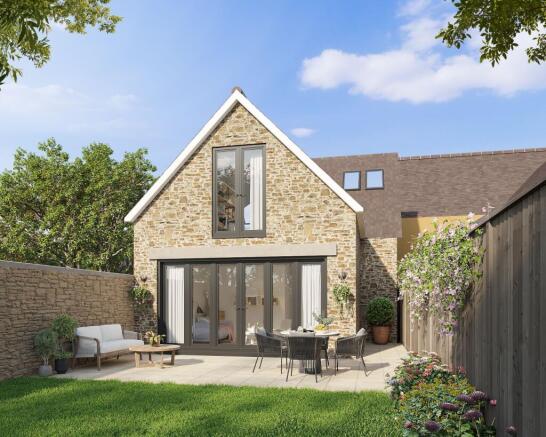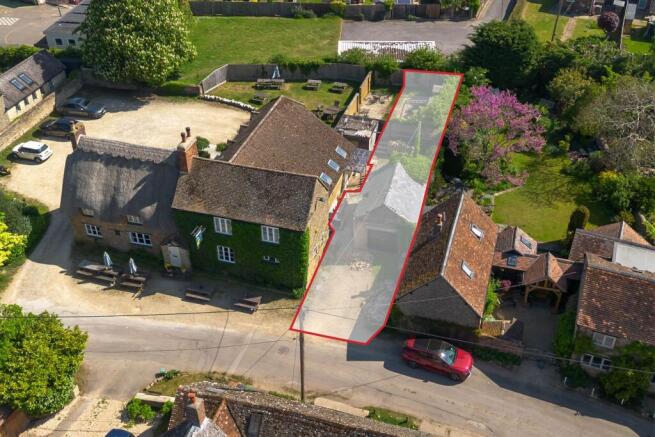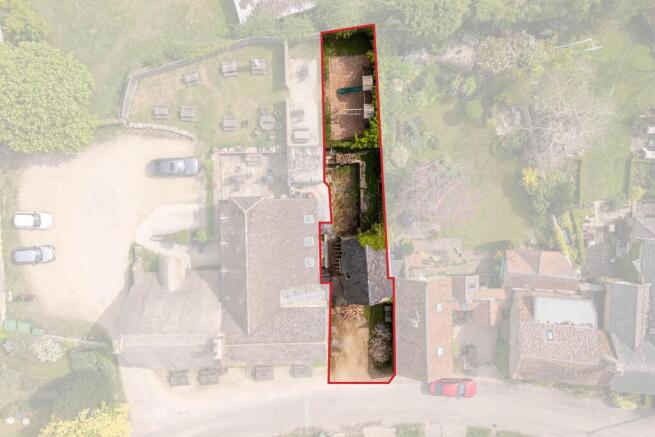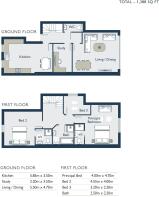Tucks Lane, Longworth, OX13
- PROPERTY TYPE
Land
- BEDROOMS
3
- BATHROOMS
3
- SIZE
1,270 sq ft
118 sq m
Key features
- 118 m2 plot, with off-street parking
- House 1,388 Sq Ft / 129 m2
- Planning References: P23/V2717/FUL, P24/V0130/LB & P24/V1786/S73 (VoWH)
- Freehold Plot
- Close to excellent schooling and amenities
Description
An exceptional opportunity to build a beautifully designed, detached 3-bedroom home in the heart of the sought-after Oxfordshire village of Longworth.
Tucks Lodge is a generous plot, offering a self-build opportunity with full planning permission for a thoughtfully laid out home. Featuring a spacious open-plan kitchen, dining and living areas opening onto the garden, ground-floor study, two double bedrooms, one single bedroom and three bathrooms.
The plot benefits from direct access off Tucks Lane and off-street parking for two vehicles.
Designed by a local architect, the home offers flexibility for buyers to tailor the internal layout via a non-material amendment or Section 73 application.
Nestled in a charming village with a vibrant community, well-regarded pub and excellent local amenities nearby, this is a rare chance to create a wonderful home in a desirable village location.
Parking - Off street
Parking to front of proposed property
Brochures
BrochureTucks Lane, Longworth, OX13
NEAREST STATIONS
Distances are straight line measurements from the centre of the postcode- Oxford Station8.3 miles
Notes
Disclaimer - Property reference 7a728515-fb59-41f1-b101-30c1dad48112. The information displayed about this property comprises a property advertisement. Rightmove.co.uk makes no warranty as to the accuracy or completeness of the advertisement or any linked or associated information, and Rightmove has no control over the content. This property advertisement does not constitute property particulars. The information is provided and maintained by Breckon & Breckon New Homes, Summertown. Please contact the selling agent or developer directly to obtain any information which may be available under the terms of The Energy Performance of Buildings (Certificates and Inspections) (England and Wales) Regulations 2007 or the Home Report if in relation to a residential property in Scotland.
Map data ©OpenStreetMap contributors.





