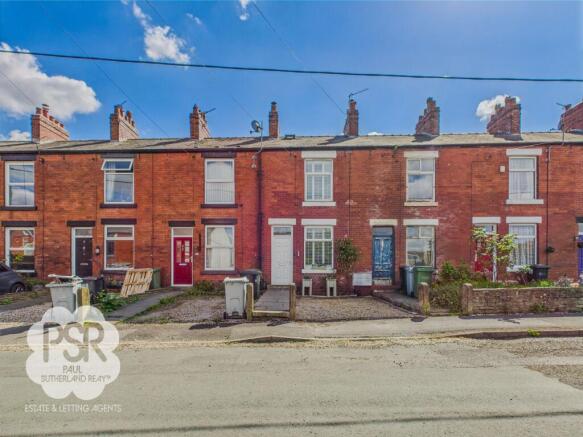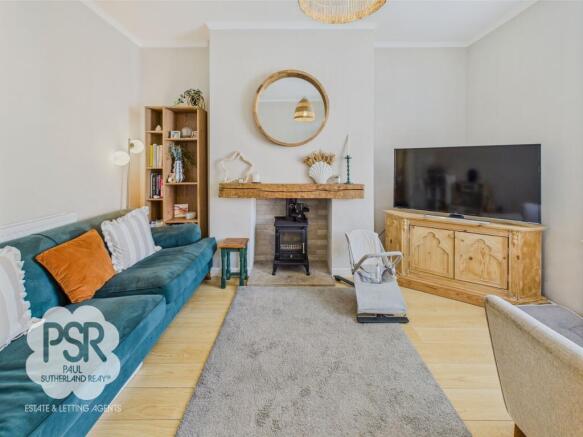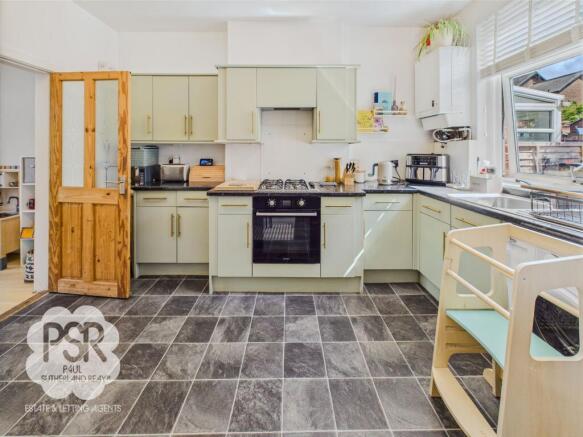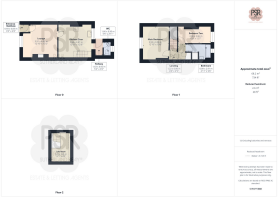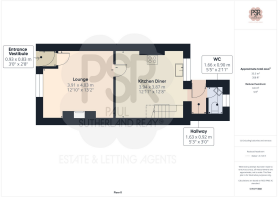
Meadow Lane, Disley, SK12

- PROPERTY TYPE
Terraced
- BEDROOMS
2
- BATHROOMS
1
- SIZE
Ask agent
- TENUREDescribes how you own a property. There are different types of tenure - freehold, leasehold, and commonhold.Read more about tenure in our glossary page.
Freehold
Key features
- Immaculately Presented Two Bedroom Mid-Terrace Property
- Bright Airy Rooms / Family Bathroom And WC / Spacious Kitchen Diner
- Off-Street Parking
- Private Enclosed Rear Garden
- Loft Conversion
- Excellent Transport Links
- Gas Central Heating / Double Glazing / EPC Rating C
- Close Proximity To Good Schools And Local Amenities
Description
As you step into the property, you are greeted by a stunning modern finish that runs seamlessly throughout. The bright and airy rooms are spacious and well-proportioned, providing ample space for comfortable living. The property benefits from a loft conversion, ideal for creating a dedicated work-from-home setup or an additional living area.
This home comprises a family bathroom and a separate WC for convenience. The heart of the property lies in the spacious kitchen diner, perfect for entertaining guests or enjoying family meals in the fitted dining booth. The property is equipped with gas central heating, double glazing with shutters, and boasts an EPC rating of C, exceeding the national average for energy efficiency.
Situated in an area with fantastic transport links to Manchester by both rail and road, commuting is made easy for professionals and families alike. The property is conveniently located close to good schools and a range of local amenities, making it an ideal choice for those seeking a property to call home.
Viewing is strongly advised to truly appreciate the quality and charm this property has to offer. Whether you are a first-time buyer looking to step onto the property ladder or seeking a comfortable family home in a desirable location, this property ticks all the boxes. Don't miss the opportunity to make this beautifully presented mid-terrace property your own. Contact us today to arrange a viewing and secure your next move in the property market.
EPC Rating: C
Entrance Vestibule
0.93m x 0.83m
uPVC door with double glazed uPVC hallmarked transom window above to the front elevation of the property, ceiling pendant lighting, coir mat flooring
Lounge
3.91m x 4.03m
uPVC double glazed window with timber plantation shutters to the front elevation of the property, oak effect laminate flooring throughout, ceiling pendant lighting, a twin panel radiator and a dual fuel log burner set into a modern fireplace with a character oak mantle and stone hearth.
Kitchen Diner
3.94m x 3.87m
uPVC double glazed window with fitted Venetian blinds to the rear elevation of the property, slate tiled effect linoleum, ceiling mounted spotlighting, vertical anthracite tower radiator, matching green wall and base units, black granite effect laminate worktops throughout, under stairs space with dining booth area and table seating for 6, integrated electric oven and 4 ring gas hob with a concealed extractor hood above, boiler access, a stainless steel kitchen sink with drainage space and a stainless steel mixer tap above, carpeted stairs to the first floor, space for a washer dryer.
Rear Hallway
1.63m x 0.92m
Space for a fridge freezer, recessed ceiling spotlighting, slate effect tiled flooring, a single panel radiator and a uPVC privacy double glazed door to the rear elevation
WC
1.66m x 0.9m
uPVC privacy double glazed window to the rear elevation of the property, slate tiled effect linoleum flooring, recessed ceiling spotlighting, single panel radiator, an extractor fan, a low level WC with a button flush and a corner mounted hand basin with a stainless steel waterfall mixer tap above
Landing
1.22m x 0.86m
Carpeted flooring and dado rails throughout, ceiling pendant lighting, enclosed carpeted stairs to the loft room
Bedroom Two
2.06m x 3.86m
uPVC double glazed window with a fitted roller blind to the rear elevation of the property, oak effect laminate flooring throughout, dimmable recessed ceiling spotlighting and a twin panel radiator
Bathroom
0.89m x 2.91m
uPVC privacy double glazed window to the rear elevation of the property, slate tiled effect linoleum flooring throughout, ceiling mounted lighting, loft access via hatch, a single panel radiator, an extractor fan, an over-stairs bulkhead storage cupboard, part tiled walls, and a matching bathroom suite comprises a low level WC with a button flush, a pedestal basin with stainless steel traditional taps above, and a bath with stainless steel deck mounted mixer taps and a walk mounted stainless steel thermostatic mixer shower above
Main Bedroom
3.93m x 3.06m
uPVC double glazed window with fitted plantation shutters to the front elevation of the property, carpeted flooring throughout, ceiling pendant lighting, a twin panel radiator and a large under stairs storage cupboard
Loft Room Office
3.71m x 2.45m
Timber framed double glazed Velux opening glwindows with integrated roller blinds to the front and rear elevations, carpeted stairs to the first floor with a wooden handrail and carpeted flooring throughout, recessed ceiling spotlighting and two eaves storage spaces
Rear Garden
Low maintenance rear gardens with a patio seating area, multiple artificial lawned areas with surrounding established plantings and a raised area with a plastic shed.
Parking - Driveway
Gravel driveway to the front aspect of the property with space for 1 car.
- COUNCIL TAXA payment made to your local authority in order to pay for local services like schools, libraries, and refuse collection. The amount you pay depends on the value of the property.Read more about council Tax in our glossary page.
- Band: B
- PARKINGDetails of how and where vehicles can be parked, and any associated costs.Read more about parking in our glossary page.
- Driveway
- GARDENA property has access to an outdoor space, which could be private or shared.
- Rear garden
- ACCESSIBILITYHow a property has been adapted to meet the needs of vulnerable or disabled individuals.Read more about accessibility in our glossary page.
- Ask agent
Energy performance certificate - ask agent
Meadow Lane, Disley, SK12
Add an important place to see how long it'd take to get there from our property listings.
__mins driving to your place
Get an instant, personalised result:
- Show sellers you’re serious
- Secure viewings faster with agents
- No impact on your credit score
Your mortgage
Notes
Staying secure when looking for property
Ensure you're up to date with our latest advice on how to avoid fraud or scams when looking for property online.
Visit our security centre to find out moreDisclaimer - Property reference 908fe5c8-6d93-46ec-9f36-4dbb1547758e. The information displayed about this property comprises a property advertisement. Rightmove.co.uk makes no warranty as to the accuracy or completeness of the advertisement or any linked or associated information, and Rightmove has no control over the content. This property advertisement does not constitute property particulars. The information is provided and maintained by PSR, New Mills. Please contact the selling agent or developer directly to obtain any information which may be available under the terms of The Energy Performance of Buildings (Certificates and Inspections) (England and Wales) Regulations 2007 or the Home Report if in relation to a residential property in Scotland.
*This is the average speed from the provider with the fastest broadband package available at this postcode. The average speed displayed is based on the download speeds of at least 50% of customers at peak time (8pm to 10pm). Fibre/cable services at the postcode are subject to availability and may differ between properties within a postcode. Speeds can be affected by a range of technical and environmental factors. The speed at the property may be lower than that listed above. You can check the estimated speed and confirm availability to a property prior to purchasing on the broadband provider's website. Providers may increase charges. The information is provided and maintained by Decision Technologies Limited. **This is indicative only and based on a 2-person household with multiple devices and simultaneous usage. Broadband performance is affected by multiple factors including number of occupants and devices, simultaneous usage, router range etc. For more information speak to your broadband provider.
Map data ©OpenStreetMap contributors.
