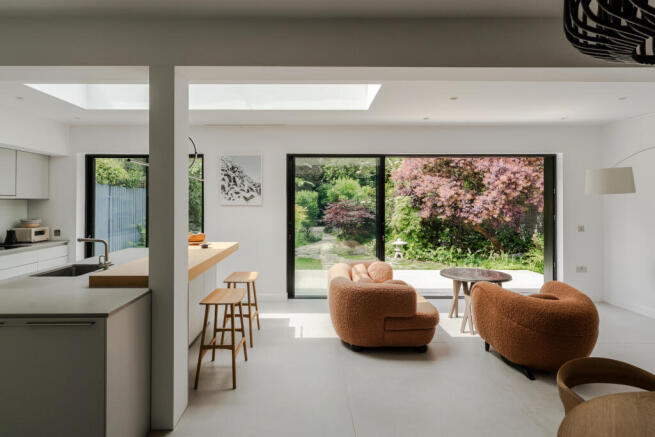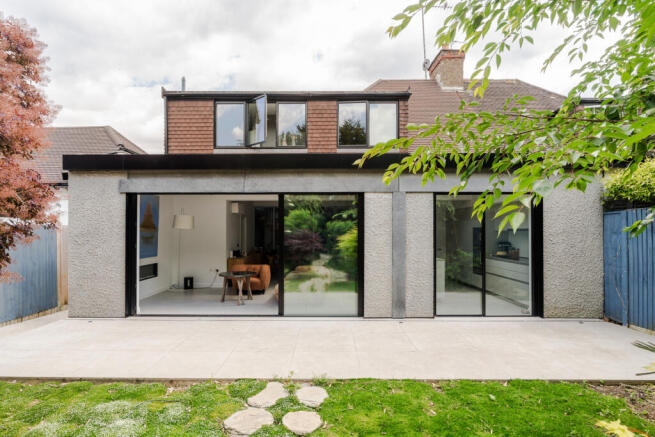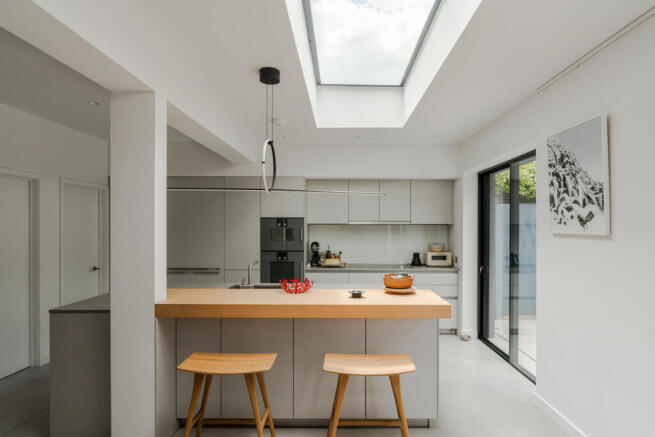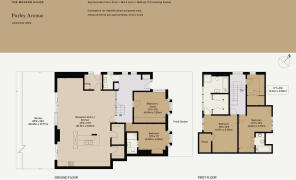
Purley Avenue, London NW2

- PROPERTY TYPE
Semi-Detached
- BEDROOMS
4
- BATHROOMS
3
- SIZE
1,986 sq ft
185 sq m
- TENUREDescribes how you own a property. There are different types of tenure - freehold, leasehold, and commonhold.Read more about tenure in our glossary page.
Freehold
Description
The Architect
Bureau de Change is an award-winning architecture practice founded by Katerina Dionysopoulou and Billy Mavropoulos, graduates of the Bartlett and Royal College of Art, respectively. Both trained at Foster+Partners; Dionysopoulou then worked for Heatherwick Studio and alongside Danny Boyle as the project leader for the iconic Olympic Cauldron for London 2012, while Mavropoulos worked as an independent design consultant on projects for the Tate Modern, Tate Britain and Selfridges. Bureau De Change's work was selected to be part of the 250th Royal Academy Summer Exhibition.
The Tour
The house is set back from Purley Avenue, an expansive street lined with well-maintained greenery. Angular and with distinct elevations, its white-washed façade is crowned by a contrasting tiled roof.
A path to the front door cuts across the front garden, where perennials, shrubs and trees have been carefully cultivated. There is also convenient access from here to the rear of the house, via a gate behind an off-road parking space.
Entry is to a bright central hallway, where engineered oak floors add tonal warmth. To the rear is an airy open-plan reception area, appointed with a neutral palette and delineated into flexible zones. Volume and brightness are brought by high ceilings, a skylight and sliding doors to the south-westerly garden. Tiles ground the space and are warmed by underfloor heating, while split-system air conditioning ensures an optimal temperature year-round. Bathrooms throughout have been fitted by West One.
Contemporary kitchen units by bulthaup centre around a large island made half from Caesarstone, half from oak, which doubles as an informal dining spot; a minimalist neon lamp emits light from above. Gaggenau appliances include an induction hob and a double oven. There is also a generous fridge/freezer by Liebherr, plus an additional freezer - ideal for home cooks and consummate hosts - and a Siemens dishwasher. There is also access to a separate walk-in pantry and a utility room from the kitchen, the latter containing a washing machine and dryer from Siemens.
The remainder of the room is dedicated to eating, entertaining and relaxing. The dining area has floor-to-ceiling glass panels that face a remarkably sculptural staircase in the hallway, and a seating area is oriented towards an artificial fireplace.
There are two spacious bedrooms downstairs, both with high ceilings and bay windows overlooking the front garden. The larger has a period fireplace, fitted wardrobe and an en suite bathroom with terrazzo-tiled walls and floors; the smaller is currently used as an office. A smart WC also lies downstairs, with beautiful Calacatta walls and floors plus a Japanese toilet. There is also a boot room, conveniently placed for access to the garden; this has a water filter and water softening system that serves the whole house.
A remarkable feature, the staircase that winds up to the first floor takes its cue from aeronautical design. Its suspended steps echo the shape of old propeller blades, while sky-blue balustrades are spaced out, letting light disperse across the plan.
Oak floors continue on the upstairs landing, which provides access to two bedrooms and a storage room with built-in joinery. The principal room is at the rear, with tilt-and-turn windows that capture views across the garden. Refined and serene, the room is cleverly appointed and is complete with a built-in wardrobe, air conditioning unit, a large dressing area, and an en suite with marble walls, a Japanese toilet, a walk-in shower and a bathtub.
The second bedroom overlooks the front garden and has a spacious bespoke wardrobe. It also has an en suite, with a bath, terrazzo floors, and a lower sink unit for children from West One. A skylight floods the room with light.
Outdoor Space
A Japanese-inspired garden by the landscape artist Haruko Seki of Studio Lasso unfolds at the back of the house, accessible from the reception area or via a gated side entrance. Colour is brought through the seasons by a refined planting scheme that includes red and green Japanese maple trees, bamboo and Irish moss. Parakeets and finches are among the garden's frequent visitors.
Similarly well-finished, the garden at the front is home to many beautiful plants. There is also room to park a car on the adjacent driveway.
The Area
The house lies on a quiet residential street in Cricklewood. There is plenty of greenery in the local area; the beautiful Hill Garden and Pergola, part of Hampstead Heath, can be reached in 20 minutes on foot.
There are also plenty of shops locally, including branches of Waitrose, John Lewis and Marks and Spencer at Brent Cross, a five-minute drive away.
The restaurants and shops of Cricklewood Broadway are also nearby. Elementree serves excellent Neapolitan pizza and fresh pasta, while The Alliance NW6 is the go-to for outstanding pub fare and a classic Sunday roast.
Hampstead High Street is also within easy reach and is known for its brilliant boutiques, cafés and restaurants; favourites include Melrose and Morgan, The Flask, The Hollybush and an outpost of Ottolenghi. The Hampstead Butchers and Providore is the go-to for meats and deli goods.
Set between Brent and Barnet, the Brent Reservoir (aka the Welsh Harp) has a renowned sailing centre, home to several sailing clubs and the Phoenix Canoe Club.
The house is close to several excellent schools - state and private, primary and secondary. Primary schooling options include Claremont Primary School and St Agnes’ Catholic Primary School. For secondary education, Hampstead School, Whitefield School, and University College School are well-regarded.
Cricklewood station is a 13-minute walk from the house. Golders Green (Northern Line) is a 20-minute walk. The nearby 113 bus goes straight to Marble Arch, handily passing via Baker Street and Selfridges. There is also quick access to the national motorway network.
Council Tax Band: F
- COUNCIL TAXA payment made to your local authority in order to pay for local services like schools, libraries, and refuse collection. The amount you pay depends on the value of the property.Read more about council Tax in our glossary page.
- Band: F
- PARKINGDetails of how and where vehicles can be parked, and any associated costs.Read more about parking in our glossary page.
- Off street
- GARDENA property has access to an outdoor space, which could be private or shared.
- Private garden
- ACCESSIBILITYHow a property has been adapted to meet the needs of vulnerable or disabled individuals.Read more about accessibility in our glossary page.
- Ask agent
Purley Avenue, London NW2
Add an important place to see how long it'd take to get there from our property listings.
__mins driving to your place
Get an instant, personalised result:
- Show sellers you’re serious
- Secure viewings faster with agents
- No impact on your credit score



Your mortgage
Notes
Staying secure when looking for property
Ensure you're up to date with our latest advice on how to avoid fraud or scams when looking for property online.
Visit our security centre to find out moreDisclaimer - Property reference TMH82112. The information displayed about this property comprises a property advertisement. Rightmove.co.uk makes no warranty as to the accuracy or completeness of the advertisement or any linked or associated information, and Rightmove has no control over the content. This property advertisement does not constitute property particulars. The information is provided and maintained by The Modern House, London. Please contact the selling agent or developer directly to obtain any information which may be available under the terms of The Energy Performance of Buildings (Certificates and Inspections) (England and Wales) Regulations 2007 or the Home Report if in relation to a residential property in Scotland.
*This is the average speed from the provider with the fastest broadband package available at this postcode. The average speed displayed is based on the download speeds of at least 50% of customers at peak time (8pm to 10pm). Fibre/cable services at the postcode are subject to availability and may differ between properties within a postcode. Speeds can be affected by a range of technical and environmental factors. The speed at the property may be lower than that listed above. You can check the estimated speed and confirm availability to a property prior to purchasing on the broadband provider's website. Providers may increase charges. The information is provided and maintained by Decision Technologies Limited. **This is indicative only and based on a 2-person household with multiple devices and simultaneous usage. Broadband performance is affected by multiple factors including number of occupants and devices, simultaneous usage, router range etc. For more information speak to your broadband provider.
Map data ©OpenStreetMap contributors.





