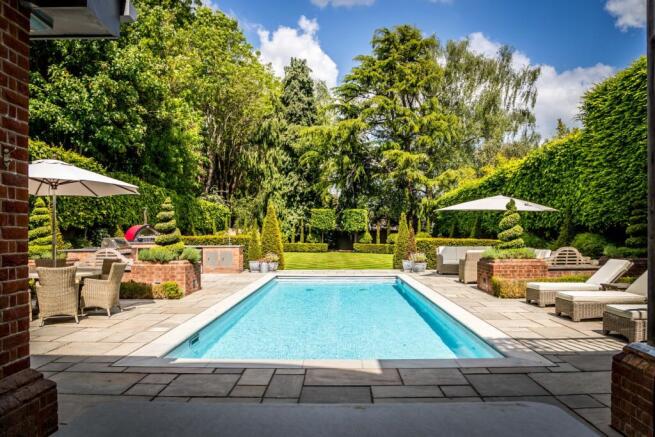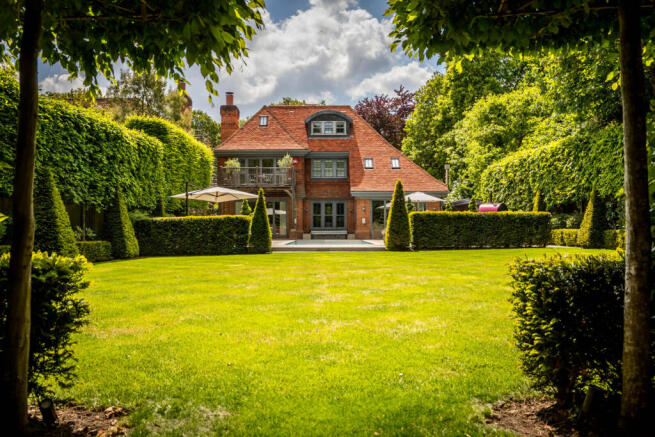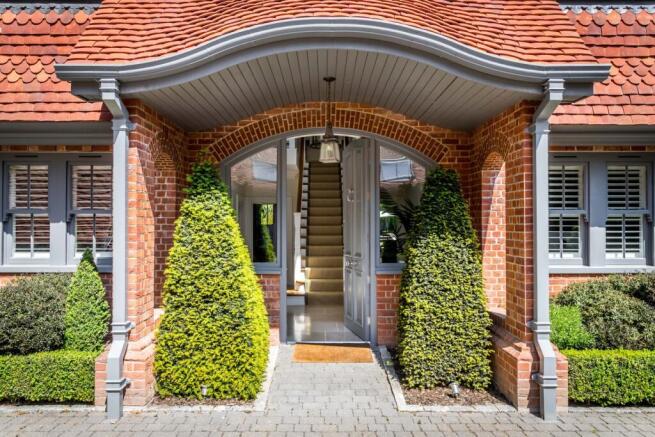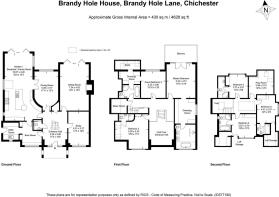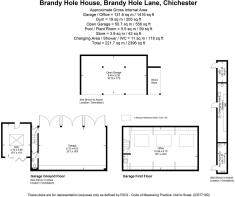
Brandy Hole Lane, Summersdale, Chichester, West Sussex, PO19

- PROPERTY TYPE
Detached
- BEDROOMS
7
- BATHROOMS
6
- SIZE
4,628 sq ft
430 sq m
- TENUREDescribes how you own a property. There are different types of tenure - freehold, leasehold, and commonhold.Read more about tenure in our glossary page.
Freehold
Key features
- Approaching 7,000 sq ft including house, garaging, home office, gym and outbuildings
- Vaulted reception hall, drawing room, dining room and playroom
- Kitchen / breakfast / family room
- Boot room, utility room, cloakroom
- Principal bedroom with en suite dressing room, bathroom and balcony
- 5 further bedroom suites and bedroom 7 / study
- Triple garage, with home office over, and gym
- Open triple-bay garage, wood store, pool / plant room, changing area / shower and store
- Gardens, kitchen / barbecue area, swimming pool and Hydropool hot tub
- In about 0.5 acres; EPC: B
Description
Brandy Hole House is a beautifully presented, fine family house of the highest quality, with extensive garaging, leisure facilities and useful outbuildings, set in generous mature gardens and grounds approaching 0.5 acre. Occupying a favoured position in one of Chichester’s most highly regarded lanes, just 1 mile north of Chichester City and constructed five years ago, this exceptional house includes the very best of both traditional style and contemporary comfort. It has high ceilings, limestone flagged floors, underfloor heating to the ground and first floors, as well as CCTV Security, Control 4 lighting and music systems. Cornice plasterwork and fine, black, American walnut joinery together complement the interior throughout. Great care and attention to detail has been employed throughout the house so that the overall impression is one of bright, spacious, elegance enhanced by exquisite craftsmanship.
Outside, the house stands at the head of a paved courtyard with secure gated parking area for several cars. Opposite is a 3-bay oak-framed garage with tiled porcelain floor and underfloor heating, extensive fitted storage, WC, gym and an outstanding home office above, featuring vaulted oak trussed ceiling and a kitchen area.. An additional oak 3-bay open barn, provides further covered parking, with storage over.
It should be noted that (lapsed) planning consent was granted to convert the enclosed building to a 2-bedroom, 2 bathroom cottage should future owners wish for accommodation ancillary to the main house for friends, family or staff.
To the rear, the exceptional landscaped gardens, with fitted irrigation system, are of particular note with a sandstone flagged terrace arranged as 4 ‘rooms’, divided by flower filled brick planters and centred around a stunning heated swimming pool with a retractable and lockable safety cover, providing a marvellous outside entertaining space for guests and family parties. Beyond is a broad sweep of lawn fringed by tall, mature trees. The outside living space is complimented by a pool changing room that includes a rain head shower, wc and sauna.
Brochures
Particulars- COUNCIL TAXA payment made to your local authority in order to pay for local services like schools, libraries, and refuse collection. The amount you pay depends on the value of the property.Read more about council Tax in our glossary page.
- Band: G
- PARKINGDetails of how and where vehicles can be parked, and any associated costs.Read more about parking in our glossary page.
- Yes
- GARDENA property has access to an outdoor space, which could be private or shared.
- Yes
- ACCESSIBILITYHow a property has been adapted to meet the needs of vulnerable or disabled individuals.Read more about accessibility in our glossary page.
- Ask agent
Brandy Hole Lane, Summersdale, Chichester, West Sussex, PO19
Add an important place to see how long it'd take to get there from our property listings.
__mins driving to your place
Explore area BETA
Chichester
Get to know this area with AI-generated guides about local green spaces, transport links, restaurants and more.
Get an instant, personalised result:
- Show sellers you’re serious
- Secure viewings faster with agents
- No impact on your credit score
Your mortgage
Notes
Staying secure when looking for property
Ensure you're up to date with our latest advice on how to avoid fraud or scams when looking for property online.
Visit our security centre to find out moreDisclaimer - Property reference HPA200039. The information displayed about this property comprises a property advertisement. Rightmove.co.uk makes no warranty as to the accuracy or completeness of the advertisement or any linked or associated information, and Rightmove has no control over the content. This property advertisement does not constitute property particulars. The information is provided and maintained by house. Partnership, Covering London and The Country. Please contact the selling agent or developer directly to obtain any information which may be available under the terms of The Energy Performance of Buildings (Certificates and Inspections) (England and Wales) Regulations 2007 or the Home Report if in relation to a residential property in Scotland.
*This is the average speed from the provider with the fastest broadband package available at this postcode. The average speed displayed is based on the download speeds of at least 50% of customers at peak time (8pm to 10pm). Fibre/cable services at the postcode are subject to availability and may differ between properties within a postcode. Speeds can be affected by a range of technical and environmental factors. The speed at the property may be lower than that listed above. You can check the estimated speed and confirm availability to a property prior to purchasing on the broadband provider's website. Providers may increase charges. The information is provided and maintained by Decision Technologies Limited. **This is indicative only and based on a 2-person household with multiple devices and simultaneous usage. Broadband performance is affected by multiple factors including number of occupants and devices, simultaneous usage, router range etc. For more information speak to your broadband provider.
Map data ©OpenStreetMap contributors.
