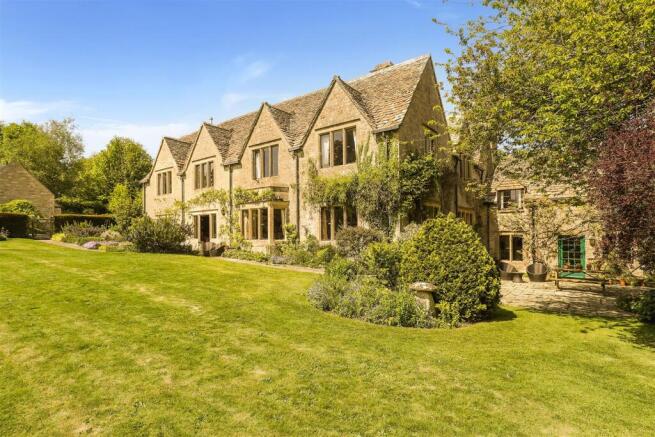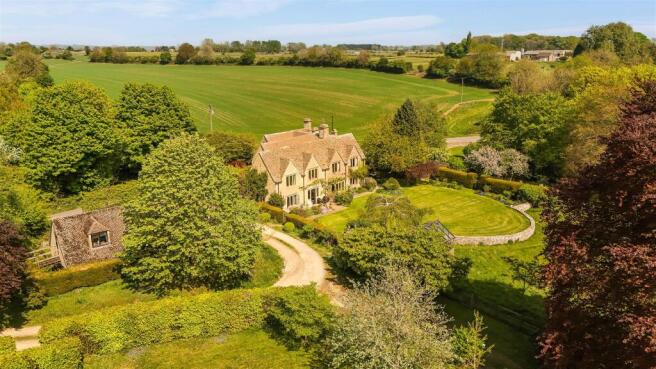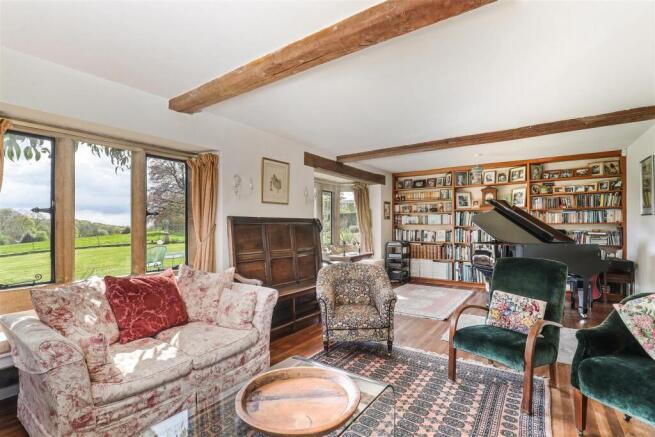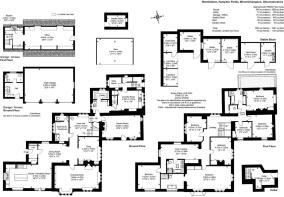Hampton Fields, Minchinhampton

- PROPERTY TYPE
Detached
- BEDROOMS
7
- BATHROOMS
3
- SIZE
7,481 sq ft
695 sq m
- TENUREDescribes how you own a property. There are different types of tenure - freehold, leasehold, and commonhold.Read more about tenure in our glossary page.
Freehold
Key features
- Substantial Family Home
- Significant Historic Interest
- 7 Bedrooms
- Noted in Pevsner's Architectural Guide
- Grounds of circa 6.85 Acres
- Stables
- Self-contained One Bed Annexe
- Tennis Court
- Original 17th Century cottage belonging to the Gatcombe Estate with a later Arts & Crafts addition
Description
Description - Woefuldane is a superbly proportioned and beautifully laid out country home with an abundance of natural light and character features throughout. Dating back to the 17th century, the original part of the house is believed to have been a worker's cottage on the Gatcombe Park estate. In 1933 a substantial extension was added by renowned Arts and Crafts architect, Norman Jewson and more recently, the current owners further extended to add a spacious kitchen with bedrooms above. The history of the house is of sufficient interest to merit a mention in Pevsner's Architectural Guides to the British Isles and contains a host of character features including original fireplaces, window seats and leaded mullion windows.
The property opens to a good sized reception hall with ample built-in storage for coats and boots. The ground floor living area is largely open-plan, lending itself to easy hosting with family and friends. The kitchen is clearly the heart of the home with bespoke oak units providing ample discreet storage and a black Alpha Range for cooking. A large centre island offers plentiful space for food preparation along with bar stool seating and room for several sofas, ideal for children or guests to sit and chat whilst cooking up a feast. A door from the kitchen opens to the south facing garden and a secluded seating area for alfresco dining. The kitchen opens to a large dining room creating a fabulous space for family gatherings and leading open-plan to a second reception/snug. The principal drawing room benefits from a bay window with deep window seats offering the perfect spot to soak up the pretty views over the garden and paddocks.
A rear hall provides access to a large laundry room, walk-in pantry, cloakroom/boot room and a games room. A good-sized full-height cellar is used to store wine.
A magnificent stairwell by arts and crafts designer, Peter Waals, leads to seven first floor bedrooms plus two family bathrooms. Three of the bedrooms are located in the original 17th Century part of the house and a further four lead off a huge landing in the newer section. All of the rooms have been thoughtfully laid out to provide comfort alongside plentiful storage, along with wonderful views over the gardens and open countryside. The principal bedroom has a spacious en-suite and magnificent views over the garden and paddocks.
Grounds - The landscaped garden has been beautifully designed with open lawned areas sectioned off from the paddocks and land by a ha-ha wall. A choice of seating areas offer idyllic alfresco dining overlooking the garden and paddocks with a large secluded terrace to the side of the house framed by a pretty cherry tree. Both the garden and grounds are organic. A hard surface tennis court is located a short walk from the main house. A walled kitchen garden together with a well-stocked fruit garden, offers the opportunity to live the 'good life' and grow your own produce. The grounds extend to circa 6.85 acres, including two paddocks.
Ancillary Accomodation And Outbuildings - A one bed self-contained annexe, currently used as a home office, is located over the garages, comprising a ground floor shower room and WC plus a first floor open-plan kitchenette/living/bedroom. A triple garage is located beneath the annexe.
A stable block with three stables, tack room, kitchen and feed and log stores, is located in the grounds, together with a separate barn and garden store.
Brochures
Hampton Fields, MinchinhamptonBrochure- COUNCIL TAXA payment made to your local authority in order to pay for local services like schools, libraries, and refuse collection. The amount you pay depends on the value of the property.Read more about council Tax in our glossary page.
- Band: H
- PARKINGDetails of how and where vehicles can be parked, and any associated costs.Read more about parking in our glossary page.
- Yes
- GARDENA property has access to an outdoor space, which could be private or shared.
- Yes
- ACCESSIBILITYHow a property has been adapted to meet the needs of vulnerable or disabled individuals.Read more about accessibility in our glossary page.
- Ask agent
Hampton Fields, Minchinhampton
Add an important place to see how long it'd take to get there from our property listings.
__mins driving to your place
Get an instant, personalised result:
- Show sellers you’re serious
- Secure viewings faster with agents
- No impact on your credit score
Your mortgage
Notes
Staying secure when looking for property
Ensure you're up to date with our latest advice on how to avoid fraud or scams when looking for property online.
Visit our security centre to find out moreDisclaimer - Property reference 33925122. The information displayed about this property comprises a property advertisement. Rightmove.co.uk makes no warranty as to the accuracy or completeness of the advertisement or any linked or associated information, and Rightmove has no control over the content. This property advertisement does not constitute property particulars. The information is provided and maintained by Murrays Estate Agents, Minchinhampton. Please contact the selling agent or developer directly to obtain any information which may be available under the terms of The Energy Performance of Buildings (Certificates and Inspections) (England and Wales) Regulations 2007 or the Home Report if in relation to a residential property in Scotland.
*This is the average speed from the provider with the fastest broadband package available at this postcode. The average speed displayed is based on the download speeds of at least 50% of customers at peak time (8pm to 10pm). Fibre/cable services at the postcode are subject to availability and may differ between properties within a postcode. Speeds can be affected by a range of technical and environmental factors. The speed at the property may be lower than that listed above. You can check the estimated speed and confirm availability to a property prior to purchasing on the broadband provider's website. Providers may increase charges. The information is provided and maintained by Decision Technologies Limited. **This is indicative only and based on a 2-person household with multiple devices and simultaneous usage. Broadband performance is affected by multiple factors including number of occupants and devices, simultaneous usage, router range etc. For more information speak to your broadband provider.
Map data ©OpenStreetMap contributors.




