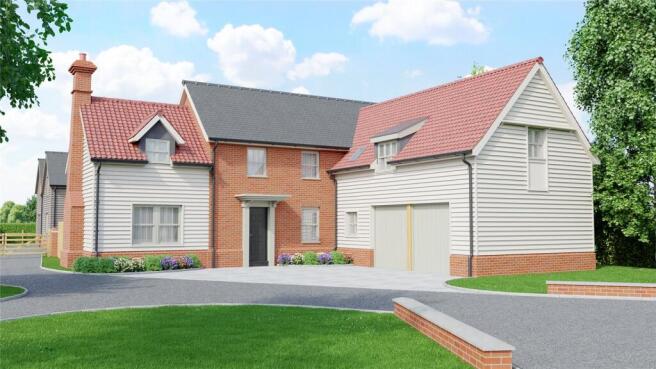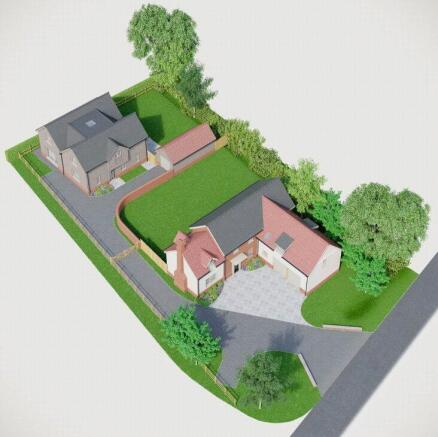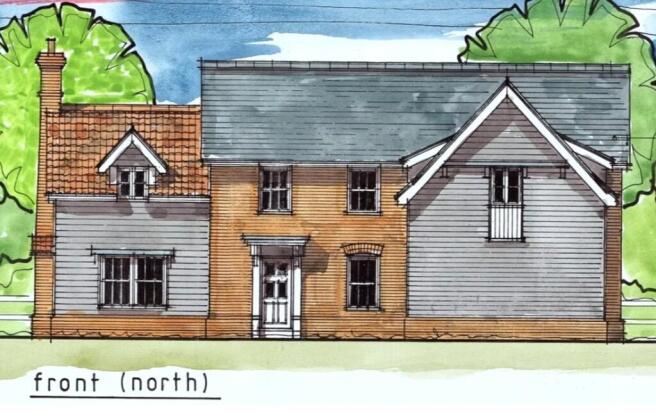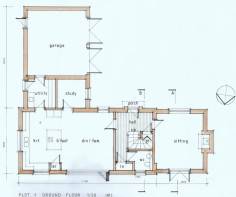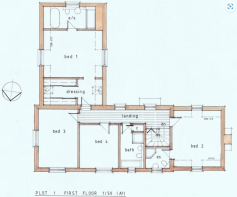Badley Lane, Moats Tye, Stowmarket, Suffolk, IP14

- PROPERTY TYPE
Detached
- BEDROOMS
4
- BATHROOMS
3
- SIZE
Ask agent
- TENUREDescribes how you own a property. There are different types of tenure - freehold, leasehold, and commonhold.Read more about tenure in our glossary page.
Freehold
Key features
- Luxury Living Space: Approximately 2,500 sq ft including a 2,200 sq ft house and a 300 sq ft detached double garage, with a versatile layout ideal for families and entertaining.
- Designer Kitchen: Bespoke Shaker-style kitchen with quartz worktops, central island, and high-end integrated appliances including twin ovens, induction hob, downdraft extractor, and dishwasher.
- Premium Bathrooms: Luxuriously finished with Duravit sanitaryware, walk-in glass showers, Kaldewei steel baths, and hotel-style features like vanity units and sensor lighting.
- Top-Tier Finishes: Solid oak staircase, contemporary oak veneer doors, tiled ground floor, and plush carpeted bedrooms enhance elegance and comfort.
- Smart & Safe Home: Equipped with CAT6 cabling, recessed LED lighting, digital thermostats, and full fire and heat detection systems for modern convenience and safety.
- Eco-Friendly Heating: Features a Mitsubishi Ecodan air source heat pump, underfloor heating on the ground floor, and efficient radiators upstairs.
- Beautiful Exteriors: Soft red brick and weatherboard cladding under a slate/clay pantile roof, with Indian sandstone patios, landscaped garden, and secure timber fencing.
- Garage & Parking: Detached double garage with electric door, power, lighting, and EV charger; block-paved driveway with granite edging and side access.
- Desirable Location: Situated in the peaceful hamlet of Moats Tye, surrounded by countryside yet just minutes from Stowmarket’s amenities and rail link to London.
- Peace of Mind: Comes with a 10-year Build-Zone structural warranty and additional warranties on appliances and fittings.
Description
**Available To View**
A Stunning Blend of Contemporary Design and Premium Craftsmanship
This exceptional new home has been designed with an uncompromising commitment to quality, blending timeless materials with state-of-the-art technology to create an elegant and energy-efficient living environment.
The heart of the home boasts a bespoke Shaker-style kitchen finished with luxurious quartz worktops and a matching central island—perfect for entertaining. A full suite of high-specification integrated appliances includes twin ovens, an induction hob with a sleek downdraft extractor, a dishwasher, and a fridge/freezer.
The adjoining utility room is fitted with matching cabinetry and offers space for the buyer’s own washing machine and tumble dryer, ensuring practicality without compromising on style.
All bathrooms are equipped with premium Duravit sanitaryware, chrome fittings, and concealed cisterns. Luxurious walk-in glass shower enclosures feature thermostatic shower controls, while the bathrooms and principal en-suite include Kaldewei steel baths for the ultimate relaxation.
Modern Duravit vanity units, mirrored sensor-activated lighting, and chrome heated towel rails (1st floor) add touches of hotel-style refinement throughout.
From the moment you enter, you’ll appreciate the elegant internal finishes: smooth white ceilings, neutral-toned walls, and contemporary oak veneer doors with chrome fittings. A stunning solid oak staircase with matching newels and spindles makes a lasting impression.
The ground floor is beautifully tiled with luxury vinyl in key living areas, while plush carpeting adds comfort to the sitting room and bedrooms.
Designed for modern living, this home features recessed LED lighting throughout key rooms, ample power points, and TV and CAT6 data cabling to all main rooms. Safety is paramount, with smoke and heat detectors installed throughout, and external lighting enhances both security and ambiance.
The double garage benefits from an electric up and over door, lighting, power points and a EV charger.
The property is equipped with a Mitsubishi Ecodan air source heat pump, offering sustainable and efficient heating. Underfloor heating is installed throughout the ground floor, complemented by radiators upstairs. A high-performance unvented hot water system and Heatmiser digital thermostats in every room allow for precise temperature control.
External Features
Constructed using a brick and block cavity system, the home is finished in soft red multi-toned brickwork and painted weatherboard cladding, under a striking natural slate and clay pantile roof.
Stylish Residence 7 UPVC windows and doors offer the charm of traditional timber with modern performance.
Outside, the landscaped rear garden is turfed and enclosed with a combination of 1.8m brick walls and featheredge timber fencing.
Indian sandstone patios and pathways lead to block-paved parking areas, edged with 20mm grey granite sets, and a timber side gate provides rear access.
Connectivity & Services
Super-fast Fibre Optic Broadband available
Gross Internal Area Approx
House GIA 2,200 sq ft + detached garage 300 sq ft = Total 2,500 sq ft
Room Sizes (approx)
Floor Plan Commissioned
Ground Floor
Dining / Kitchen / Family – 7.7m x 4.9m
Utility Room – 2.4m x 2.3m
Study – 2.4m x 2.3m
Sitting Room – 4.7m x 3.9m
WC - 1.7m X 2.0m
First Floor
Bedroom 1 & Dressing Area – 6.2m x 4.9m
Bedroom 1 Cupboard & En-Suite – 4.9m x 1.9m
Bedroom 2 – 4.6m x 3.9m
Bedroom 2 En-suite – 2.1m x 1.9m
Bedroom 3 – 4.9m x 3.3m
Bedroom 4 – 3.7m x 3.1m
Mains water and electricity
Private drainage via treatment plant
EPC - Commissioned
Conservation Area - No
Flood Risk - Very Low
Warranty & Peace of Mind
This home is backed by a 10-year structural warranty from Build-Zone, with additional warranties provided for individual appliances and fittings—ensuring complete peace of mind for the homeowner.
Nestled in the heart of the picturesque Suffolk countryside, Moats Tye is a peaceful and highly sought-after hamlet that offers the perfect blend of rural charm and accessibility. Surrounded by open fields, winding country lanes and timeless hedgerows, the area enjoys a tranquil, almost timeless quality—ideal for those seeking a more relaxed pace of life without compromising on connectivity.
Despite its rural setting, Moats Tye benefits from close proximity to the bustling market town of Stowmarket, just a few minutes away by car, offering a wide range of amenities including boutique shops, cafes, restaurants, supermarkets, and a mainline rail link to London Liverpool Street in under 90 minutes. The nearby A14 provides excellent road links to Bury St Edmunds, Ipswich, and Cambridge, making it ideal for commuters and those with business interests across East Anglia.
The area is rich in heritage and natural beauty, with an abundance of scenic walks, bridleways, and cycle routes nearby. It also falls within easy reach of well-regarded independent and state schools, making it particularly attractive to families seeking a countryside lifestyle with strong educational options.
Moats Tye represents the best of Suffolk living: peaceful, well-connected, and deeply rooted in the rural charm that continues to make this part of the country so desirable.
Viewing Strictly By Appointment
- COUNCIL TAXA payment made to your local authority in order to pay for local services like schools, libraries, and refuse collection. The amount you pay depends on the value of the property.Read more about council Tax in our glossary page.
- Band: TBC
- PARKINGDetails of how and where vehicles can be parked, and any associated costs.Read more about parking in our glossary page.
- Yes
- GARDENA property has access to an outdoor space, which could be private or shared.
- Yes
- ACCESSIBILITYHow a property has been adapted to meet the needs of vulnerable or disabled individuals.Read more about accessibility in our glossary page.
- Ask agent
Energy performance certificate - ask agent
Badley Lane, Moats Tye, Stowmarket, Suffolk, IP14
Add an important place to see how long it'd take to get there from our property listings.
__mins driving to your place
Get an instant, personalised result:
- Show sellers you’re serious
- Secure viewings faster with agents
- No impact on your credit score



Your mortgage
Notes
Staying secure when looking for property
Ensure you're up to date with our latest advice on how to avoid fraud or scams when looking for property online.
Visit our security centre to find out moreDisclaimer - Property reference STS250075. The information displayed about this property comprises a property advertisement. Rightmove.co.uk makes no warranty as to the accuracy or completeness of the advertisement or any linked or associated information, and Rightmove has no control over the content. This property advertisement does not constitute property particulars. The information is provided and maintained by Lacy Scott & Knight, Stowmarket. Please contact the selling agent or developer directly to obtain any information which may be available under the terms of The Energy Performance of Buildings (Certificates and Inspections) (England and Wales) Regulations 2007 or the Home Report if in relation to a residential property in Scotland.
*This is the average speed from the provider with the fastest broadband package available at this postcode. The average speed displayed is based on the download speeds of at least 50% of customers at peak time (8pm to 10pm). Fibre/cable services at the postcode are subject to availability and may differ between properties within a postcode. Speeds can be affected by a range of technical and environmental factors. The speed at the property may be lower than that listed above. You can check the estimated speed and confirm availability to a property prior to purchasing on the broadband provider's website. Providers may increase charges. The information is provided and maintained by Decision Technologies Limited. **This is indicative only and based on a 2-person household with multiple devices and simultaneous usage. Broadband performance is affected by multiple factors including number of occupants and devices, simultaneous usage, router range etc. For more information speak to your broadband provider.
Map data ©OpenStreetMap contributors.
