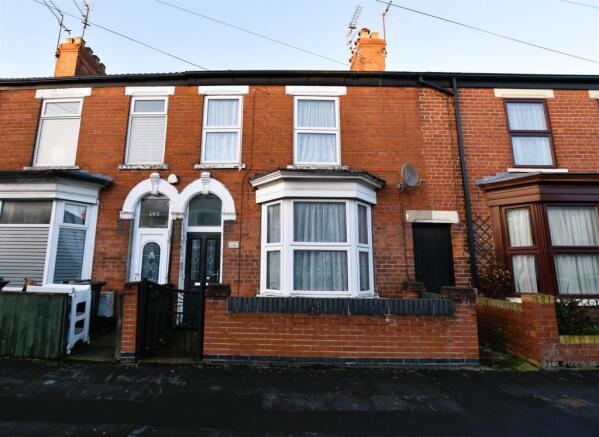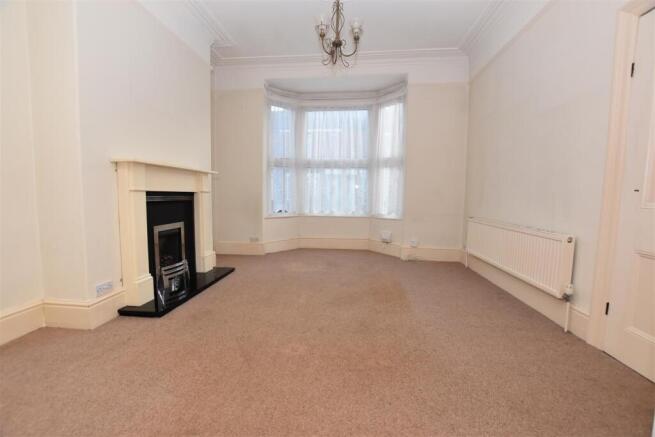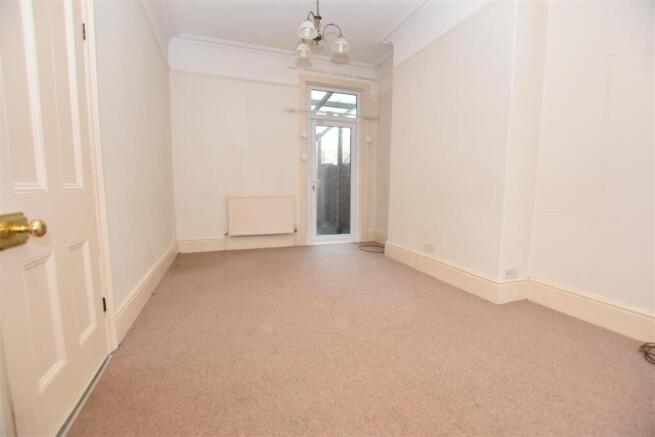Blenheim Street, Hull

Letting details
- Let available date:
- Ask agent
- Deposit:
- £951A deposit provides security for a landlord against damage, or unpaid rent by a tenant.Read more about deposit in our glossary page.
- Min. Tenancy:
- Ask agent How long the landlord offers to let the property for.Read more about tenancy length in our glossary page.
- Let type:
- Long term
- Furnish type:
- Unfurnished
- Council Tax:
- Ask agent
- PROPERTY TYPE
Terraced
- BEDROOMS
3
- BATHROOMS
1
- SIZE
Ask agent
Key features
- Three Bedroom Mid Terrace House
- Located of Princes Avenue
- Well Placed for Local Amenities
- Entrance Lobby to Hallway
- Lounge and Dining Area
- Breakfast Kitchen with Utility Room and GF WC
- First Floor Landing with Rooms Off
- Three Bedrooms and Shower Room
- Rear Garden Area
- Bond £917
Description
Location - Located off Princes Avenue, the property is well placed for a host of local amenities. Hull City Centre lies within a short commute and offers a wider range of facilities.
Entrance Lobby - Main front entrance door provides access into the property. Inner door leads into:
Hallway - Stairs lead off to the first floor accommodation with under stairs cupboard, radiator and access into the ground floor rooms off.
Lounge/Diner - 3.734m x 3.416m + 3.112m x 4.026m (12'3" x 11'2" + - Bay window to the front elevation and door to the rear, two radiators and fire surround with coal effect gas fire.
Breakfast Kitchen - 3.304m x 5.497m (10'10" x 18'0") - Fitted with a range of base and wall units, work surfaces with single drainer sink unit. Space for slot in cooker with hood over and fridge/freezer. Window to the side elevation, radiator, cupboard housing the Worcester gas fired central heating boiler.
Rear Entrance Utility Area - 1.920m x 2.059m (6'3" x 6'9") - Window to the rear elevation, work surface with space for under counter appliances and radiator.
Ground Floor Wc - WC and wash hand basin, window to the rear elevation and folding door.
First Floor Landing -
Bedroom One - 5.021m x 3.418m (16'5" x 11'2") - Two windows to the front elevation, radiator and cupboard.
Bedroom Two - 3.317m x 3.882m (10'10" x 12'8") - Window to the rear elevation, radiator and cupboard.
Bedroom Three - 3.317m x 3.377m (10'10" x 11'0") - Window to the rear elevation and radiator.
Shower Room - 1.904m x 1.957m (6'2" x 6'5") - Suite of shower tray with screens and electric shower unit, wash hand basin and WC. Window to the side elevation and towel rail radiator.
Outside - The property has a small front forecourt and rear garden area with side passageway access.
Energy Performance Certificate - The current energy rating on the property is D (62).
Mortgage Advice - UK Moneyman Limited is now Leonards preferred partner to offer independent mortgage advice for the purchase of this or any other residential property. As a reputable Licensed credit broker, UK Moneyman will carry out a comprehensive search of a wide range of mortgage offers tailored to suit your particular circumstances, with the aim of saving you both time and money. Customers will receive a free mortgage appointment with a qualified Advisor. Written quotations on request. Call us today on or visit our website to arrange your free, no obligation mortgage appointment. We may receive a fee if you use UK Moneyman Limited’s services. Your home is at risk if you do not keep up repayments on a mortgage or other loan secured on it.
References & Security Bond - Interested parties should contact the agents office for a referencing pack, which will detail the procedure for making an application to be considered as a tenant for the property. On receipt of the application form a holding deposit equivalent to one weeks rent (£190.38) will be required. This amount will be deducted from the first month’s rent due on the tenancy start date. The security bond required for the property is £951.92 which will be payable on the tenancy start date together with the first month's rent of £825. The deposit will be registered with the Tenant Deposit Scheme. (TDS).
Services - The mains services of water, gas and electric are connected.
Tenant Outgoings - From internet enquiries with the Valuation Office website the property has been placed in Band A for Council Tax purposes. Local Authority Reference Number 3. Prospective tenants should check this information before making any commitment to take up a tenancy of the property.
Tenure - The tenure of this property is Freehold.
Viewings - Strictly through the sole agents Leonards /
Free Lettings Market Appraisal/Valuation - Thinking of letting your house, or not achieving the interest you expected on your property currently on the market? Then contact Leonards who have great success in the letting of properties throughout Hull and the East Riding of Yorkshire.
Brochures
Blenheim Street, HullBrochure- COUNCIL TAXA payment made to your local authority in order to pay for local services like schools, libraries, and refuse collection. The amount you pay depends on the value of the property.Read more about council Tax in our glossary page.
- Band: A
- PARKINGDetails of how and where vehicles can be parked, and any associated costs.Read more about parking in our glossary page.
- Ask agent
- GARDENA property has access to an outdoor space, which could be private or shared.
- Yes
- ACCESSIBILITYHow a property has been adapted to meet the needs of vulnerable or disabled individuals.Read more about accessibility in our glossary page.
- Ask agent
Blenheim Street, Hull
Add an important place to see how long it'd take to get there from our property listings.
__mins driving to your place
Notes
Staying secure when looking for property
Ensure you're up to date with our latest advice on how to avoid fraud or scams when looking for property online.
Visit our security centre to find out moreDisclaimer - Property reference 33925441. The information displayed about this property comprises a property advertisement. Rightmove.co.uk makes no warranty as to the accuracy or completeness of the advertisement or any linked or associated information, and Rightmove has no control over the content. This property advertisement does not constitute property particulars. The information is provided and maintained by Leonards, Hull. Please contact the selling agent or developer directly to obtain any information which may be available under the terms of The Energy Performance of Buildings (Certificates and Inspections) (England and Wales) Regulations 2007 or the Home Report if in relation to a residential property in Scotland.
*This is the average speed from the provider with the fastest broadband package available at this postcode. The average speed displayed is based on the download speeds of at least 50% of customers at peak time (8pm to 10pm). Fibre/cable services at the postcode are subject to availability and may differ between properties within a postcode. Speeds can be affected by a range of technical and environmental factors. The speed at the property may be lower than that listed above. You can check the estimated speed and confirm availability to a property prior to purchasing on the broadband provider's website. Providers may increase charges. The information is provided and maintained by Decision Technologies Limited. **This is indicative only and based on a 2-person household with multiple devices and simultaneous usage. Broadband performance is affected by multiple factors including number of occupants and devices, simultaneous usage, router range etc. For more information speak to your broadband provider.
Map data ©OpenStreetMap contributors.



