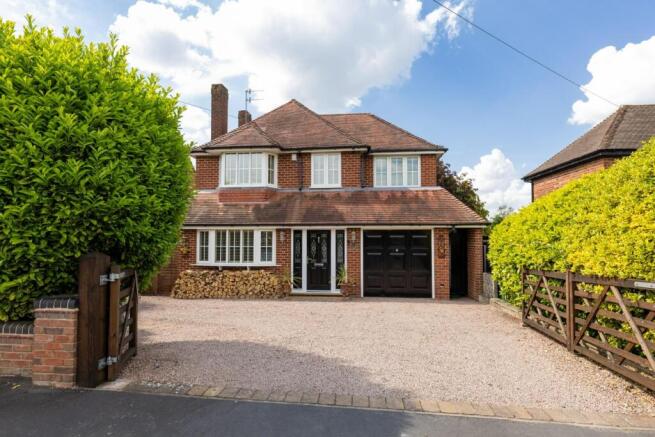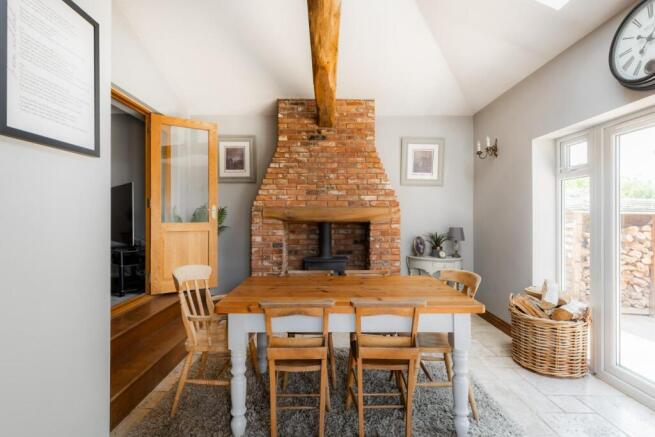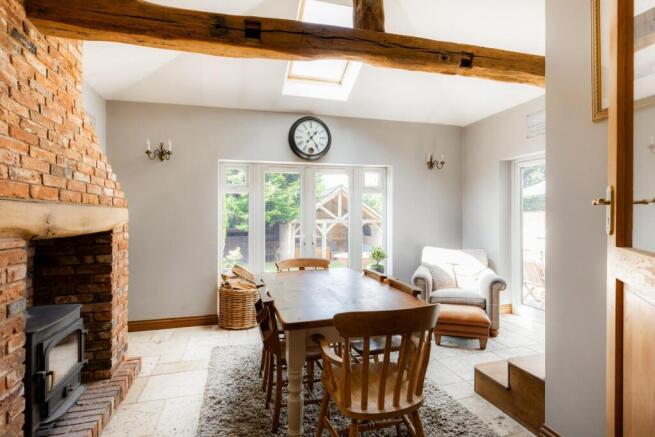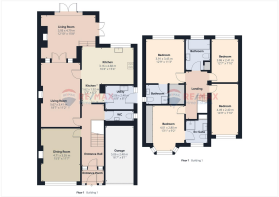Heath Farm Road, Stourbridge, DY8 3BY

- PROPERTY TYPE
Detached
- BEDROOMS
4
- BATHROOMS
3
- SIZE
2,163 sq ft
201 sq m
- TENUREDescribes how you own a property. There are different types of tenure - freehold, leasehold, and commonhold.Read more about tenure in our glossary page.
Freehold
Key features
- Executive four bedroom detached home
- Situated in a highly sought after and enviable address
- Incredibly high specification of extensive modernisation
- Low maintenance, private rear garden
- Four double bedrooms with two en-suites
- Gated driveway with ample space for multiple vehicles
- Offered with NO ONWARD CHAIN
- EPC rating C
Description
From the moment you arrive, the striking exterior and landscaped frontage set the tone. Step inside and you’ll find craftsmanship at every turn—from hand-crafted solid woodwork and bespoke lighting to antique brick feature fireplaces and exposed 300-year-old oak beams.
The heart of the home lies towards the rear, where a beautifully appointed kitchen awaits, complete with a Rangemaster double oven, integrated appliances and elegant quartz countertops. Flowing seamlessly into a stylish dining area and inviting snug with log burner, this open-plan space is perfect for both family life and entertaining. French doors open onto the exquisite rear garden, extending the living space outdoors.
All four bedrooms are generously proportioned doubles, each individually styled. The luxurious master suite benefits from a walk-in wardrobe and a showstopping en-suite bathroom fitted with premium Lefroy Brooks fixtures—echoed throughout the home’s additional bathrooms.
Outside, the private rear garden is a summer sanctuary. Discover raised patio areas ideal for al fresco dining and relaxing in the sun, plus a bespoke brick and oak outbuilding, constructed using traditional methods and currently housing a high-end spa.
Additional highlights include a spacious garage, extensive driveway parking, and a rare attention to detail that elevates this home above the rest.
Viewings are highly recommended to fully appreciate the exceptional quality, space and lifestyle this home offers.
Approach - Being set behind double oak gates, pebbled driveway offering off-street parking for multiple vehicles, side access gates to both flanks of the property and garage access
Entrance Porch - With a door leading from the front, further door offering access to;
Entrance Hall - With a door leading from the porch, doors to various rooms, stairs ascending to the first floor and a central heating radiator
Dining Room - 4.71 x 3.55 (15'5" x 11'7") - With a door leading from the hallway, feature fireplace with surround and hearth, a double glazed window to the front and a central heating radiator
Living Room - 5.67 x 3.41 (18'7" x 11'2") - With a door leading from the entrance hall and being open plan to the breakfast room, feature fireplace and central heating radiators
Kitchen - 3.16 x 4.68 (10'4" x 15'4") - With a door leading from the entrance hall, fitted with a range of wall and base units with 30mm Quartz worktops, 'Rangemaster' double cooker with six gas burning hobs and designer extractor hood above, composite sink with mixer tap and drainer, integrated Hotpoint appliances, a double glazed window to the rear and designer radiator
Breakfast Room - 3.93 x 4.79 (12'10" x 15'8") - Being open plan to the living room and kitchen, feature fireplace with log burning stove, vaulted ceiling with feature antique oak beam, double glazed patio doors to both the rear and side
Utility / Boot Room - 2.06 x 2.48 (6'9" x 8'1") - With a door leading from the entrance hall, a door leading to the garden, floor mounted units with worktops, porcelain sink with mixer tap and laundry machinery outlet points
Wc - With a door leading from the entrance hall, half height tile surround, WC, hand wash basin, a double glazed obscured window to the side and a designer central heating radiator
Landing - With stairs leading from the entrance hall, doors to various rooms and a central heating radiator
Master Suite - 3.91 x 3.45 (12'9" x 11'3") - With a door leading from the landing, a door leading to the en-suite, walk-in wardrobe with hanging rails, a double glazed window to the rear and a central heating radiator
En-Suite - With a door leading from the master bedroom, full Lefroy Brooks bathroom suite including WC, hand wash basin, shower cubicle, a double glazed window to the side and a central heating radiator
Bedroom Two - 4.01 x 2.80 (13'1" x 9'2") - With a door leading from the landing, a door leading to the en-suite, built in wardrobes with sliding mirror doors, a double glazed window to the front and a central heating radiator
En-Suite - With a door leading from the master bedroom, full Lefroy Brooks bathroom suite including WC, hand wash basin, shower cubicle, a double glazed window to the front and a central heating radiator
Bedroom - 4.49 x 2.40 (14'8" x 7'10") - With a door leading from the landing, a double glazed window to the front and a central heating radiator
Bedroom - 3.86 x 2.41 (12'7" x 7'10") - With a door leading from the landing, a double glazed window to the rear and a central heating radiator
Family Bathroom - With a door leading from the landing, half height tile surround with full Lefroy Brooks bathroom suite including WC, hand wash basin, freestanding roll-top bath with nickel mixer tap, built in storage cupboard, a double glazed obscured window to the rear and a central heating radiator
Garden - With doors leading from the breakfast room, raised patio to the front with steps leading down to lawn, mature shrub borders throughout, feature oak pavilion (built using traditional methods) with 'Arctic' Spa and power outlet, two gated side access points to both flanks of the property
Garage - 5.11m x 2.49m (16'09 x 8'02) - With an up-and-over garage door from the driveway, power outlet points throughout
Money Laundering Regulations - Under the UK's Money Laundering, Terrorist Financing and Transfer of Funds (Information on the Payer) Regulations 2017 (MLR 2017), estate agents are legally required to conduct Customer Due Diligence (CDD) on both sellers and buyers when a business relationship is established. This involves verifying the identity of all beneficial owners and individuals involved in the transaction. HM Revenue & Customs (HMRC) supervises estate agents for compliance with these regulations.
To meet these obligations, RE/MAX Prime Estates employs a third-party provider to perform Anti-Money Laundering (AML) checks. A fee of £50 plus VAT per individual over the age of 18 is charged to cover the cost of these checks.
Brochures
Heath Farm Road, Stourbridge, DY8 3BYBrochure- COUNCIL TAXA payment made to your local authority in order to pay for local services like schools, libraries, and refuse collection. The amount you pay depends on the value of the property.Read more about council Tax in our glossary page.
- Band: F
- PARKINGDetails of how and where vehicles can be parked, and any associated costs.Read more about parking in our glossary page.
- Garage,Driveway,Private
- GARDENA property has access to an outdoor space, which could be private or shared.
- Yes
- ACCESSIBILITYHow a property has been adapted to meet the needs of vulnerable or disabled individuals.Read more about accessibility in our glossary page.
- Ask agent
Heath Farm Road, Stourbridge, DY8 3BY
Add an important place to see how long it'd take to get there from our property listings.
__mins driving to your place
Get an instant, personalised result:
- Show sellers you’re serious
- Secure viewings faster with agents
- No impact on your credit score
Your mortgage
Notes
Staying secure when looking for property
Ensure you're up to date with our latest advice on how to avoid fraud or scams when looking for property online.
Visit our security centre to find out moreDisclaimer - Property reference 33925550. The information displayed about this property comprises a property advertisement. Rightmove.co.uk makes no warranty as to the accuracy or completeness of the advertisement or any linked or associated information, and Rightmove has no control over the content. This property advertisement does not constitute property particulars. The information is provided and maintained by Re/Max Prime Estates, Stourbridge. Please contact the selling agent or developer directly to obtain any information which may be available under the terms of The Energy Performance of Buildings (Certificates and Inspections) (England and Wales) Regulations 2007 or the Home Report if in relation to a residential property in Scotland.
*This is the average speed from the provider with the fastest broadband package available at this postcode. The average speed displayed is based on the download speeds of at least 50% of customers at peak time (8pm to 10pm). Fibre/cable services at the postcode are subject to availability and may differ between properties within a postcode. Speeds can be affected by a range of technical and environmental factors. The speed at the property may be lower than that listed above. You can check the estimated speed and confirm availability to a property prior to purchasing on the broadband provider's website. Providers may increase charges. The information is provided and maintained by Decision Technologies Limited. **This is indicative only and based on a 2-person household with multiple devices and simultaneous usage. Broadband performance is affected by multiple factors including number of occupants and devices, simultaneous usage, router range etc. For more information speak to your broadband provider.
Map data ©OpenStreetMap contributors.




