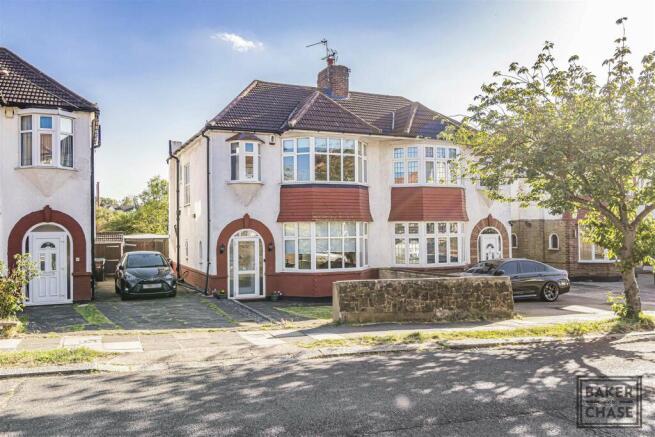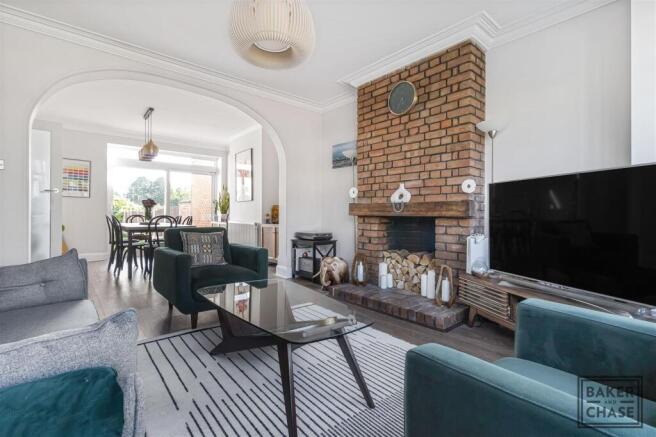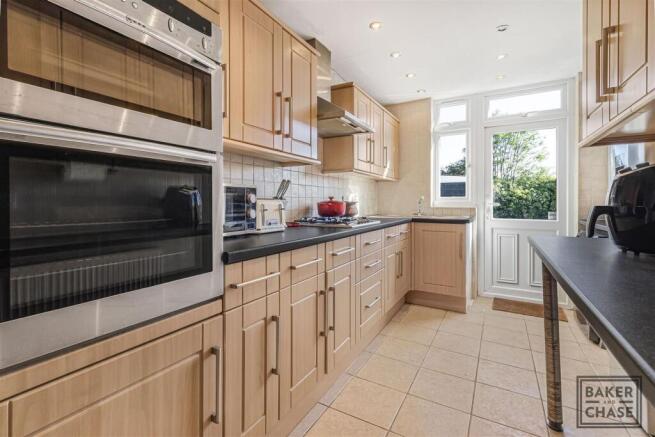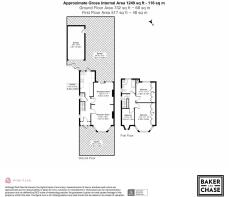Ashridge Gardens, London
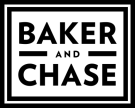
Letting details
- Let available date:
- 07/07/2025
- Deposit:
- £2,769A deposit provides security for a landlord against damage, or unpaid rent by a tenant.Read more about deposit in our glossary page.
- Min. Tenancy:
- Ask agent How long the landlord offers to let the property for.Read more about tenancy length in our glossary page.
- Let type:
- Short term
- Furnish type:
- Furnished or unfurnished, landlord is flexible
- Council Tax:
- Ask agent
- PROPERTY TYPE
Semi-Detached
- BEDROOMS
3
- BATHROOMS
1
- SIZE
Ask agent
Key features
- A lovely 3 bedroom 1930's semi detached house
- Spacious 28' through lounge with laminate flooring
- Ground floor WC
- Modern fitted kitchen including a washing machine and a compact dishwasher
- Modern first floor bathroom with a bath plus walk in shower
- 64' south west facing rear garden with a garage to the side of the property
- Off street parking plus a shared driveway
- Double glazing and gas central heating
- Available for a fixed term of 12 months only
- Available 7th July 2025
Description
We are searching for tenant(s) with a minimum household income of £72,000+pa
-
Baker and Chase are pleased to offer this lovely 3 bedroom 1930's semi-detached house in a sought after location on Ashridge Gardens. Available for a fixed term of 12 months. If you are looking for something longer term, please do not apply.
The property offers three bedrooms, modern fitted kitchen including a washing machine and a compact dishwasher, spacious 28' through lounge with a brick exposed ornamental feature fireplace, a first floor modern bathroom including a bath plus a walk in shower and a ground floor WC. The house further benefits from off street parking plus free on-street parking, gas central heating, double glazing, and a spacious 64' south west facing rear garden with a garage to the side of the property plus a shared driveway.
Ashridge Gardens enjoys an envious position, south of Broomfield Park, and provides excellent road access to both the A406 & the A10. There is an outstanding range of local shops close by, including Palmers Green, Arnos Grove, Bounds Green and Friern Barnet. The property also provides access to Arnos Grove (only 800 yards away) and Bounds Green (only 0.6 miles away) London Underground Tube Stations (Piccadilly Line) as well as Palmers Green Train Station (only 0.6 miles away) which provides a regular service to London Moorgate.
Offered furnished/part furnished and is available 7th July 2025, for a fixed term of 12 months only.
For more information, or to arrange your viewing, please call our office.
Exterior - Front garden has a lawn area, a shared driveway, off street parking for 2/3 vehicles. Double glazed door leading to porch. Further glazed wooden front door leading to
Hallway - Laminate flooring, double glazed window to side, 2 x single glazed windows to front, ceiling coving, double radiator, stairs leading to first floor landing, door to cupboard under stairs, housing gas and electric meters, consumer unit, light and storage. Door to
Ground Floor Wc - Tiled flooring, half tiled walls, double glazed window to side, low flush wc, wall mounted wash hand basin.
Kitchen - Ceramic tiled flooring, fully tiled walls, breakfast bar, double radiator, ceiling spotlights, double glazed door to rear garden, double glazed window to rear, wall mounted Main boiler, range of wall and base units, roll top worktops, single drainer stainless steel sink unit with mixer tap, built in Neff gas hob, built in Neff oven and grill/oven, freestanding Haier fridge freezer with water dispenser, Hisense compact dishwasher, Haier washing machine.
Through Lounge - Laminate flooring, 2 x radiators, double glazed bay window to front, window blinds, brick exposed ornamental fireplace, brick hearth, ceiling coving, double glazed sliding patio doors to rear garden.
Optional furniture - Dining table, 3 piece suite, tv cabinet
First Floor Landing - Fitted carpet, double glazed window to side, picture rail, access to loft, boarded, light, retractable ladder.
Bedroom 1 - Fitted carpet, double radiator, ceiling coving, double glazed bay window to front, window blinds, wall to wall fitted wardrobes.
Optional furniture - King size bed, 2 bedside cabinets.
Bedroom 2 - Fitted carpets, double radiator, double glazed window to rear, curtains, fitted wardrobes, door to storage cupboard. Overlooking playing fields.
Optional furniture - Double bed, bedside cabinet
Bedroom 3 - Fitted carpet, double radiator, double glazed bay window to front, window blind.
Bathroom - Ceramic tiled flooring, partly tiled walls, ceiling spotlights, frosted double glazed window to rear, frosted double glazed window to side, heated towel rail, low flush wc, wall mounted wash hand basin with drawers under, wall mounted mirror, with Bluetooth speaker and light, bath with mixer tap, walk in shower with shower attachment and further rain shower head.
Rear Garden - 64' South West facing, patio, lawn, flower and shrub borders, wooden shed to rear, outside water tap, outside lighting, outside power point, gate and door providing side access.
Optional garden furniture
Garage - Up and over door, power and light, storage.
Disclaimer - Consumer Protection from Unfair Trading Regulations 2008: The Agent has not tested any apparatus, equipment, fixtures and fittings or services and so cannot verify that they are in working order or fit for the purpose. References to the Tenure of a Property are based on information supplied by our client. The Agent has not had sight of the title documents. Items shown in photographs are NOT necessarily included.
Consent to Rent: By approving our property particulars/advertising, our client(s) confirm they have obtained all permissions to rent the property.
Measurements: These approximate room sizes are only intended as general guidance. You must verify the dimensions carefully before ordering carpets or any furniture.
Services: Please note we have not tested the services or any of the equipment or appliances in this property, accordingly we strongly advise prospective occupiers to commission their own survey or service reports before finalising their offer.
Copyright: You may download, store and use the material for your own personal use and research. You may not republish, retransmit, redistribute or otherwise make the material available to any party or make the same available on any website, online service or bulletin board of your own or of any other party or make the same available in hard copy or in any other media without the website owner's express prior written consent. The website owner's copyright must remain on all reproductions of material taken from this website.
Anti-Money Laundering Regulations: Intending parties will be asked to produce identification documentation at offer stage and we would ask for your co-operation in order that there will be no delay in agreeing the sale/rental.
Availability: Interested parties must check the availability of any property and make an appointment to view before embarking on any journey to see a property.
Fixtures: Items shown in photographs are NOT included. A list of the furnishings can be requested separately.
Referencing: Preferred applicants for a property will be expected to provide financial, credit and employment information, personal/professional references and potentially a guarantor for referencing purposes.
Brochures
Ashridge Gardens, London- COUNCIL TAXA payment made to your local authority in order to pay for local services like schools, libraries, and refuse collection. The amount you pay depends on the value of the property.Read more about council Tax in our glossary page.
- Band: E
- PARKINGDetails of how and where vehicles can be parked, and any associated costs.Read more about parking in our glossary page.
- Off street
- GARDENA property has access to an outdoor space, which could be private or shared.
- Yes
- ACCESSIBILITYHow a property has been adapted to meet the needs of vulnerable or disabled individuals.Read more about accessibility in our glossary page.
- Ask agent
Ashridge Gardens, London
Add an important place to see how long it'd take to get there from our property listings.
__mins driving to your place
Notes
Staying secure when looking for property
Ensure you're up to date with our latest advice on how to avoid fraud or scams when looking for property online.
Visit our security centre to find out moreDisclaimer - Property reference 33925606. The information displayed about this property comprises a property advertisement. Rightmove.co.uk makes no warranty as to the accuracy or completeness of the advertisement or any linked or associated information, and Rightmove has no control over the content. This property advertisement does not constitute property particulars. The information is provided and maintained by Baker and Chase, London Borough of Enfield. Please contact the selling agent or developer directly to obtain any information which may be available under the terms of The Energy Performance of Buildings (Certificates and Inspections) (England and Wales) Regulations 2007 or the Home Report if in relation to a residential property in Scotland.
*This is the average speed from the provider with the fastest broadband package available at this postcode. The average speed displayed is based on the download speeds of at least 50% of customers at peak time (8pm to 10pm). Fibre/cable services at the postcode are subject to availability and may differ between properties within a postcode. Speeds can be affected by a range of technical and environmental factors. The speed at the property may be lower than that listed above. You can check the estimated speed and confirm availability to a property prior to purchasing on the broadband provider's website. Providers may increase charges. The information is provided and maintained by Decision Technologies Limited. **This is indicative only and based on a 2-person household with multiple devices and simultaneous usage. Broadband performance is affected by multiple factors including number of occupants and devices, simultaneous usage, router range etc. For more information speak to your broadband provider.
Map data ©OpenStreetMap contributors.
