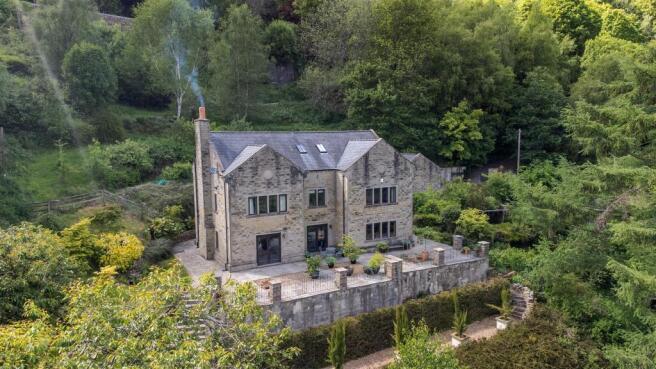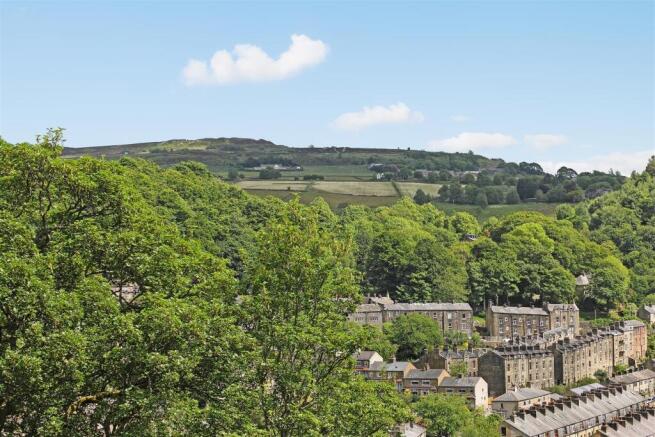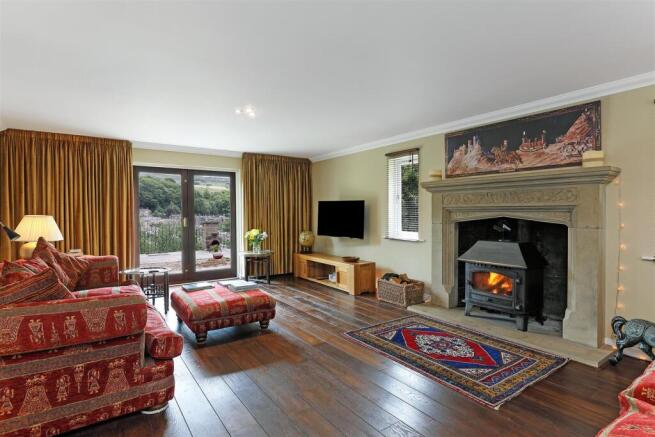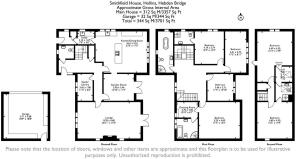Smithfield House, Hollins, Hebden Bridge, HX7 7DZ
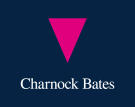
- PROPERTY TYPE
Detached
- BEDROOMS
6
- BATHROOMS
4
- SIZE
3,357 sq ft
312 sq m
- TENUREDescribes how you own a property. There are different types of tenure - freehold, leasehold, and commonhold.Read more about tenure in our glossary page.
Freehold
Key features
- Substantial detached home set within 0.87 acre plot, with views over Hebden Bridge
- Versatile living accommodation across three floors, including six double bedrooms
- Impressive lounge with triple aspect outlook and feature stone fireplace
- Spacious kitchen diner with island, Neff appliances, granite worktops, pull-out pantry, and utility room
- Luxurious principal suite with dressing room, ensuite, and mullion windows
- Three ensuite bathrooms, large family bathroom, and ground floor WC
- Large, flagged extensive terrace perfect for entertaining, with panoramic countryside views
- Tiered gardens with vegetable beds, polytunnel, log store, and fruit trees
- Detached double garage with electric door and built-in storage and workshop space
- Lapsed planning permission to build a substantial five-bedroom detached property within the grounds
Description
Occupying an elevated position above Hebden Bridge, Smithfield House enjoys far-reaching views across the Calder Valley and sits beautifully within tiered grounds extending to approximately 0.87 acres. The setting offers a rare sense of space, privacy, and connection to the surrounding landscape, with gardens that unfold gradually from the house to provide a variety of outdoor environments for family life, entertaining, and self-sufficiency.
Of particular note is the lapsed planning permission for a substantial five-bedroom detached dwelling within the grounds, presenting a compelling opportunity for future development – whether for multi-generational living, a private guest residence, or a long-term investment. Combined with its proximity to both the town of Hebden Bridge and the National Trust site of Hardcastle Crags, this is a property that offers immediate exceptional enjoyment with financial potential.
INSIDE THE HOME
GROUND FLOOR
A welcoming hallway sets the tone with its warm wooden flooring, elegant cornicing, and stylish radiator covers.
A handy downstairs cloakroom features a tiled floor, WC, and wash basin. A generous cupboard sits under the stairs off the hall.
The study, currently used as a library, enjoys a tranquil feel with wooden flooring – ideal for home working or reading.
The main lounge is a showstopper. Triple aspect windows and French doors flood the room with light and open onto a large flagged extensive terrace with sweeping views over the valley. A commanding stone fireplace with a large Hunter wood-burning stove provides a stunning focal point.
An adjoining room – currently used as a garden room – offers flexibility as a dining room or additional sitting space. It also benefits from French doors opening out to the terrace. This would make an excellent dining room as it connects to the kitchen.
At the heart of the home is a generously proportioned kitchen diner, featuring tiled flooring and dual-aspect windows. A central island includes an integrated gas hob, plug sockets, and downlighting with an extractor hood above. Wooden wall, base, and drawer units are paired with granite worktops, a pull-out pantry, and premium Neff ovens with a warming drawer.
A utility room leads off the kitchen, fitted with base and wall units, sink, and space for a washing machine. This in turn leads to an entrance vestibule with built-in cupboards, shelving, and a boiler cupboard.
FIRST FLOOR
A spacious landing leads to:
- A luxurious family bathroom with tiled flooring, freestanding bath, walk-in shower, WC, and a bowl sink mounted on a wood-topped vanity with gloss drawers.
- A double bedroom with leafy outlook and modern ensuite including shower, WC, and basin.
- A further double bedroom (currently used as an office) with beautiful mullion windows and a four-light configuration framing stunning views.
- Another double bedroom offering built-in wardrobe rail, shelving, and drawers.
- The principal suite, a substantial double bedroom with dual-aspect mullion windows, enjoys an adjoining walk-in wardrobe/dressing room complete with built-in storage. The luxurious ensuite includes a bath, shower, WC, and sink.
SECOND FLOOR
The top floor features:
- Two spacious double bedrooms with characterful vaulted ceilings, which share a Jack & Jill bathroom with shower, WC, and sink.
- A shared dressing room with skylight links the bedrooms.
- There are also two boarded and insulated lofts for storage, with capacity to be further developed if more space is needed.
GARDENS AND GROUNDS
Set within landscaped, tiered grounds extending to approximately 0.87 acres, the property includes:
- A large flagged extensive terrace overlooking Hebden Bridge, accessed via multiple ground floor rooms.
- Stairs and a walkway lead from the terrace down past a gravel tier and a grassy expanse, to a public right of way.
- A polytunnel, standalone wooden garden shed, large wood store, and large double garage with in-built storage.
- Flowerbeds run alongside the house, adding seasonal colour.
- A turning circle provides practical access and parking.
- The grounds also offer the exciting prospect of a second dwelling, with lapsed planning permission previously granted for a five-bedroom detached property.
LOCATION
Smithfield House enjoys a prime elevated position just a short five-minute walk from the heart of Hebden Bridge, a vibrant market town known for its independent shops, cafes, and strong creative community. Surrounded by stunning countryside and canal-side walks, the area offers a perfect balance of rural charm and modern convenience.
Lee Woods, with extensive footpaths, leads directly from the hamlet of The Hollins, which in turn connects to the National Trust area of Hardcastle Crags. The Hollins is a sheltered historic hamlet consisting of former weavers' cottages.
Transport links are excellent, with Hebden Bridge Station offering direct trains to Leeds, Manchester, and York – ideal for commuters. Road access via the A646 connects easily to Halifax and surrounding towns, while both Leeds Bradford and Manchester Airports are within an hour’s drive.
Families are well served by a selection of highly regarded local schools, including Calder High and nearby grammar options in Halifax.
KEY INFORMATION
- Fixtures and fittings: Only fixtures and fittings mentioned in the sales particulars are included in the sale.
- Local authority: Calderdale Metropolitan Borough Council
- Wayleaves, easements and rights of way: The sale is subject to all of these rights whether public or private, whether mentioned in these particulars or not.
- Tenure: Freehold
- Council tax: G
- Property construction: Stone
- Electricity supply: Octopus
- Gas supply: Octopus
- Water supply: Yorkshire Water
- Sewerage: Yorkshire Water
- Heating: Gas central heating (Octopus)
- Broadband: SCG
- Mobile signal/coverage: Good
Smithfield House offers an exceptional opportunity to own a grand, character-filled home with panoramic views, versatile grounds, and superb suitability for modern family life. Located just a short distance from Hebden Bridge's vibrant centre, with its independent shops, schools, cafes, and excellent transport links, this is semi-rural living at its finest.
Get in touch to book your viewing.
Brochures
WS CB Smithfield House A4 19pp 05-25.pdf- COUNCIL TAXA payment made to your local authority in order to pay for local services like schools, libraries, and refuse collection. The amount you pay depends on the value of the property.Read more about council Tax in our glossary page.
- Band: G
- PARKINGDetails of how and where vehicles can be parked, and any associated costs.Read more about parking in our glossary page.
- Driveway
- GARDENA property has access to an outdoor space, which could be private or shared.
- Yes
- ACCESSIBILITYHow a property has been adapted to meet the needs of vulnerable or disabled individuals.Read more about accessibility in our glossary page.
- Ask agent
Smithfield House, Hollins, Hebden Bridge, HX7 7DZ
Add an important place to see how long it'd take to get there from our property listings.
__mins driving to your place
Get an instant, personalised result:
- Show sellers you’re serious
- Secure viewings faster with agents
- No impact on your credit score


Your mortgage
Notes
Staying secure when looking for property
Ensure you're up to date with our latest advice on how to avoid fraud or scams when looking for property online.
Visit our security centre to find out moreDisclaimer - Property reference 33925768. The information displayed about this property comprises a property advertisement. Rightmove.co.uk makes no warranty as to the accuracy or completeness of the advertisement or any linked or associated information, and Rightmove has no control over the content. This property advertisement does not constitute property particulars. The information is provided and maintained by Charnock Bates, Covering West Yorkshire. Please contact the selling agent or developer directly to obtain any information which may be available under the terms of The Energy Performance of Buildings (Certificates and Inspections) (England and Wales) Regulations 2007 or the Home Report if in relation to a residential property in Scotland.
*This is the average speed from the provider with the fastest broadband package available at this postcode. The average speed displayed is based on the download speeds of at least 50% of customers at peak time (8pm to 10pm). Fibre/cable services at the postcode are subject to availability and may differ between properties within a postcode. Speeds can be affected by a range of technical and environmental factors. The speed at the property may be lower than that listed above. You can check the estimated speed and confirm availability to a property prior to purchasing on the broadband provider's website. Providers may increase charges. The information is provided and maintained by Decision Technologies Limited. **This is indicative only and based on a 2-person household with multiple devices and simultaneous usage. Broadband performance is affected by multiple factors including number of occupants and devices, simultaneous usage, router range etc. For more information speak to your broadband provider.
Map data ©OpenStreetMap contributors.
