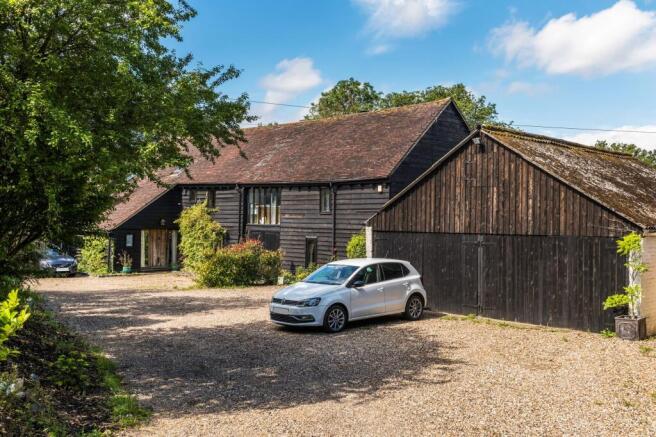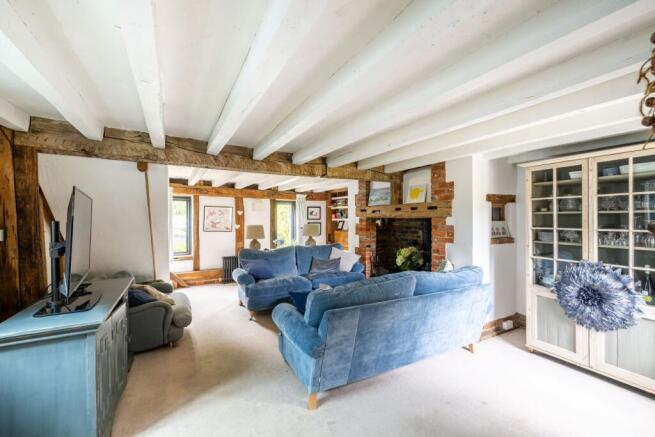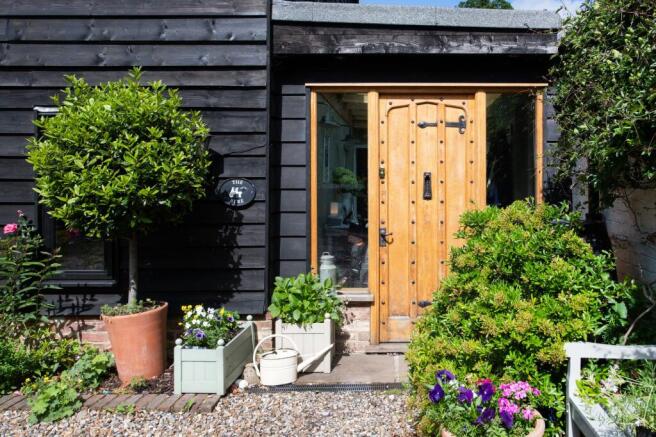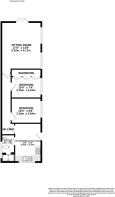Eastbourne Road, Newchapel, RH7

- PROPERTY TYPE
Semi-Detached
- BEDROOMS
5
- BATHROOMS
3
- SIZE
1,615 sq ft
150 sq m
- TENUREDescribes how you own a property. There are different types of tenure - freehold, leasehold, and commonhold.Read more about tenure in our glossary page.
Freehold
Key features
- Charming character barn conversion
- Stunning period features inc. exposed oak beams and open fireplace
- Beautiful principle suite
- newly fitted kitchen/dining room
- Detached annexe
- Triple garage
- Ample parking
- Outbuilding with potential to convert (STPP)
- Great links to the M25
- No onward chain
Description
We love the space and flexibility offered by this unique barn conversion situated on the outskirts of the popular village of Lingfield. Grade II listed and Dating back to 1390, The Byre is one of the oldest buildings in Surrey presenting many period features throughout. It benefits from a spacious main residence and an additional detached annex. There is also a former double-height piggery with vaulted ceiling in the garden which could be converted into further living accommodation or a gym/home office.
The front door opens into a spacious entrance hallway with space to hang coats, a built-in cupboard for housing shoes and an interesting welly rack. The kitchen was installed two years ago and is ideally located in the centre of the home. Benefitting from a range of base and eye level storage units, sleek work-surfaces providing plenty of preparation space, an inset modern sink, new hob and integrated double oven, dishwasher and full-height fridge/freezer. There are double doors opening out onto the side patio and and large dining table and chairs. A fantastic inglenook brick fireplace housing an open fire provides the perfect focal point for the double aspect sitting room. There are two large bedrooms and a bathroom on the ground floor. Both bedrooms are unique with one benefiting from a raised mezzanine sleeping area and the other, a beamed, vaulted ceiling. There is also a family room which has doors to the rear garden and internal access to the garage. A laundry room with space for two washing machines, freezer and tumble dryer. A large storage cupboard supplies further storage and the bathroom with walk-in shower cubicle completes the ground floor accommodation.
The triple aspect principle bedroom suite is a real feature of this home with recently laid brand new carpets. A large mezzanine provides storage solutions and an additional room adjacent is currently utilised as a home office that could also be used a walk-in wardrobe or nursery/children's bedroom. The en-suite bathroom with shower over bath provides a sense of luxury and practicality for a busy household, with a floor to ceiling window providing a lovely outlook over the garden.
The westerly facing rear garden is mostly laid to lawn with a selection of raised beds for those who are green-fingered. Two patio areas and a section of artificial lawn is the ideal setting for al-fresco dining and outdoor gatherings. The Byre also benefits from a detached annex with two double bedrooms which is perfect for guests, children or elderly relatives. It has a kitchen/breakfast room, double aspect sitting room and bathroom. To the front is a large gravel driveway that accommodates up to 7 vehicles, catering for resident’s and guests alike.
- COUNCIL TAXA payment made to your local authority in order to pay for local services like schools, libraries, and refuse collection. The amount you pay depends on the value of the property.Read more about council Tax in our glossary page.
- Band: F
- PARKINGDetails of how and where vehicles can be parked, and any associated costs.Read more about parking in our glossary page.
- Yes
- GARDENA property has access to an outdoor space, which could be private or shared.
- Yes
- ACCESSIBILITYHow a property has been adapted to meet the needs of vulnerable or disabled individuals.Read more about accessibility in our glossary page.
- Ask agent
Energy performance certificate - ask agent
Eastbourne Road, Newchapel, RH7
Add an important place to see how long it'd take to get there from our property listings.
__mins driving to your place
Get an instant, personalised result:
- Show sellers you’re serious
- Secure viewings faster with agents
- No impact on your credit score
Your mortgage
Notes
Staying secure when looking for property
Ensure you're up to date with our latest advice on how to avoid fraud or scams when looking for property online.
Visit our security centre to find out moreDisclaimer - Property reference d35620e6-f69c-47f3-93ce-8c8fd4cdbf92. The information displayed about this property comprises a property advertisement. Rightmove.co.uk makes no warranty as to the accuracy or completeness of the advertisement or any linked or associated information, and Rightmove has no control over the content. This property advertisement does not constitute property particulars. The information is provided and maintained by Move Revolution, Covering Surrey/Sussex. Please contact the selling agent or developer directly to obtain any information which may be available under the terms of The Energy Performance of Buildings (Certificates and Inspections) (England and Wales) Regulations 2007 or the Home Report if in relation to a residential property in Scotland.
*This is the average speed from the provider with the fastest broadband package available at this postcode. The average speed displayed is based on the download speeds of at least 50% of customers at peak time (8pm to 10pm). Fibre/cable services at the postcode are subject to availability and may differ between properties within a postcode. Speeds can be affected by a range of technical and environmental factors. The speed at the property may be lower than that listed above. You can check the estimated speed and confirm availability to a property prior to purchasing on the broadband provider's website. Providers may increase charges. The information is provided and maintained by Decision Technologies Limited. **This is indicative only and based on a 2-person household with multiple devices and simultaneous usage. Broadband performance is affected by multiple factors including number of occupants and devices, simultaneous usage, router range etc. For more information speak to your broadband provider.
Map data ©OpenStreetMap contributors.






