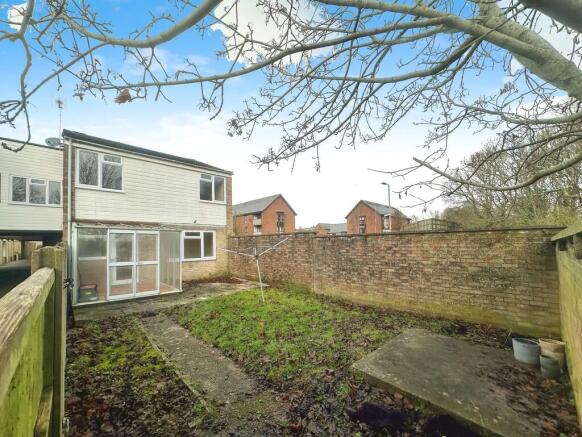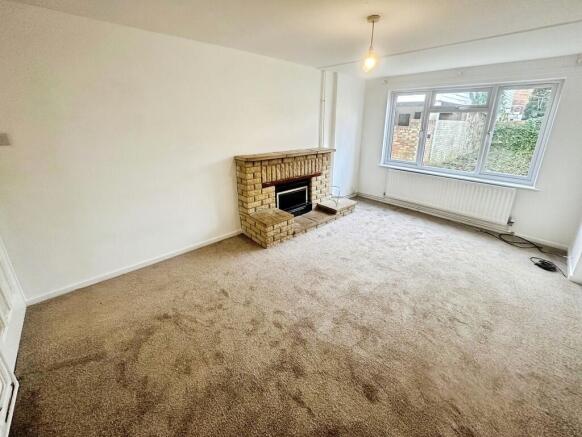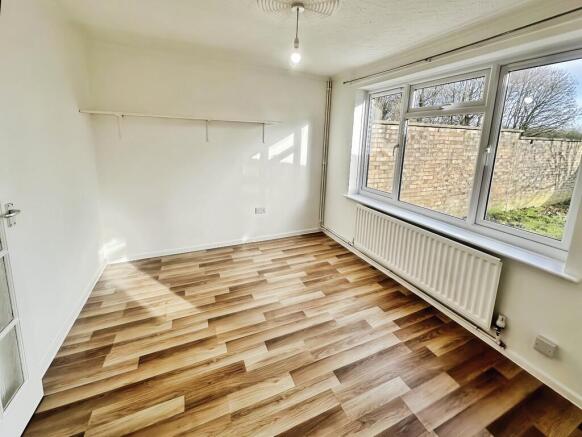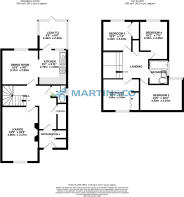
Oakridge

Letting details
- Let available date:
- 07/08/2025
- Deposit:
- £1,846A deposit provides security for a landlord against damage, or unpaid rent by a tenant.Read more about deposit in our glossary page.
- Min. Tenancy:
- Ask agent How long the landlord offers to let the property for.Read more about tenancy length in our glossary page.
- Let type:
- Long term
- Furnish type:
- Unfurnished
- Council Tax:
- Ask agent
- PROPERTY TYPE
End of Terrace
- BEDROOMS
4
- BATHROOMS
1
- SIZE
Ask agent
Key features
- Four Bedroom House
- Two Reception Rooms
- Gas Central Heating
- Double Glazing
- Good sized front and rear gardens
- On Road Parking
Description
This end-of-terrace gem features four bedrooms and two reception rooms, providing ample space for a growing family. The property is offered unfurnished, allowing tenants the flexibility to personalize their living space.
Upon entering, you'll find a welcoming entrance hallway with abundant cupboard space and a convenient downstairs cloakroom. The porch adds extra storage, contributing to the home's practical layout. The living spaces include a comfortable lounge and a separate dining room, perfect for both everyday meals and entertaining guests.
The contemporary kitchen is equipped with a freestanding gas cooker and a washing machine, and it seamlessly connects to a charming glass conservatory, creating a bright and inviting atmosphere. Ascend the stairs to discover three generously sized 3 double bedrooms and one single bedroom. The bathroom, adorned in crisp white tones, features a shower over the bath, ensuring both style and functionality.
This property not only provides a spacious and well-designed interior but also offers the flexibility for tenants to add their personal touch. Don't miss the opportunity to make this house your home in the heart of Oakridge, Basingstoke-a place where convenience meets comfort.
FRONT DOOR TO
ENTRANCE PORCH Tiled flooring, two storage cupboard one housing the gas boiler. Door to entrance hall
ENTRANCE HALL Stairs to first floor, two storage cupboards
LIVING ROOM 15' 8" x 10' 4" (4.8m x 3.17m) Front aspect double glazed window, radiator and electric fire with fireplace
DINING ROOM 10' 4" x 9' 7" (3.17m x 2.94m) Rear aspect double glazed window, radiator and arch to kitchen.
KITCHEN 9' 2" x 5' 11" (2.79m x 1.8m) Rear aspect double-glazed window. Stainless steel sink with single drainer with cupboard under, further range of matching cupboards and drawers. There is a freestanding cooker with a gas hob with an extractor over, a washing machine, and a space for a freestanding fridge/freezer. Door to lean to
LEAN TO 6' 11" x 7' 11" (2.11m x 2.43m) Glazed construction door to garden
FIRST FLOOR LANDING Storage cupboard
BEDROOM 1 13' 1" x 8' 5" (3.99m x 2.59m) Double-glazed window, radiator, fitted wardrobes, and cupboards.
BEDROOM 2 14' 2" x 10' 2" (4.339m x 3.10m) Double-glazed window, radiator
BEDROOM 3 10' 2" x 7' 3" (3.10m x 2.23m) Double-glazed window, radiator, built-in wardrobes.
BEDROOM 4 10' 2" x 7' 5" (3.10m x 2.26m) Double glazed window and radiator
BATHROOM Double glazed window, panelled enclosed bath with electric shower over, pedestal wash hand basin and low level W.C.
OUTSIDE A large front garden enclosed on one side by a large wall.
GARDEN Part walled garden, large lawned area, rear access via gate.
PARKING Non allocated parking on a first come first served basis
APPLICATIONS A holding deposit equivalent to 1 weeks rent will be required to reserve the property while referencing checks are being carried out. With the tenants' consent this holding deposit will be refunded against the first month's rent. The holding deposit can be retained if the applicant provides false or misleading information, fails Right to Rent checks, withdraws from the property or fails to take reasonable steps to enter into the tenancy.
In accordance with the Tenant Fees Act applicants will be required to enter into the tenancy agreement no more than 15 days after paying the holding deposit. Failure to do so for any of the afore mentioned reasons may result in you losing your holding deposit. An extension to the deadline may be entered into if agreed in writing by all parties.
Pet
If a tenancy is agreed to include a pet, an additional £50 per month in rent will be payable for the duration or the tenancy.
Right to Rent Checks
By law, Right to Rent checks must be carried and as such will be required to provide proof of ID and address in accordance with Home Office guidelines. More information can be found at:
Reference Checks and Credit Worthiness
All applicants will be subject to a credit check carried out by a 3rd party to check for CCJs and IVAs Applicants will need to provide proof of an income of at least 2.5 x annual rent.
We will also carry out employment checks, affordability checks, previous landlord reference and proof of address history, usually up to 3 years.
Documentation that will be required
Passport, driving licence, utility bill dated in the last 3 months (for proof of address) and payslips
MATERIAL INFORMATION Council Tax Band: C
Basingstoke and Deane
EPC RATING: D
Minimum Tenancy Term 12 Months
UNFURNISHED
On Road Parking
Brochures
Lettings Brochure...- COUNCIL TAXA payment made to your local authority in order to pay for local services like schools, libraries, and refuse collection. The amount you pay depends on the value of the property.Read more about council Tax in our glossary page.
- Band: C
- PARKINGDetails of how and where vehicles can be parked, and any associated costs.Read more about parking in our glossary page.
- On street
- GARDENA property has access to an outdoor space, which could be private or shared.
- Yes
- ACCESSIBILITYHow a property has been adapted to meet the needs of vulnerable or disabled individuals.Read more about accessibility in our glossary page.
- Level access
Oakridge
Add an important place to see how long it'd take to get there from our property listings.
__mins driving to your place
Explore area BETA
Basingstoke
Get to know this area with AI-generated guides about local green spaces, transport links, restaurants and more.
Notes
Staying secure when looking for property
Ensure you're up to date with our latest advice on how to avoid fraud or scams when looking for property online.
Visit our security centre to find out moreDisclaimer - Property reference 100830006109. The information displayed about this property comprises a property advertisement. Rightmove.co.uk makes no warranty as to the accuracy or completeness of the advertisement or any linked or associated information, and Rightmove has no control over the content. This property advertisement does not constitute property particulars. The information is provided and maintained by Martin & Co, Basingstoke. Please contact the selling agent or developer directly to obtain any information which may be available under the terms of The Energy Performance of Buildings (Certificates and Inspections) (England and Wales) Regulations 2007 or the Home Report if in relation to a residential property in Scotland.
*This is the average speed from the provider with the fastest broadband package available at this postcode. The average speed displayed is based on the download speeds of at least 50% of customers at peak time (8pm to 10pm). Fibre/cable services at the postcode are subject to availability and may differ between properties within a postcode. Speeds can be affected by a range of technical and environmental factors. The speed at the property may be lower than that listed above. You can check the estimated speed and confirm availability to a property prior to purchasing on the broadband provider's website. Providers may increase charges. The information is provided and maintained by Decision Technologies Limited. **This is indicative only and based on a 2-person household with multiple devices and simultaneous usage. Broadband performance is affected by multiple factors including number of occupants and devices, simultaneous usage, router range etc. For more information speak to your broadband provider.
Map data ©OpenStreetMap contributors.








