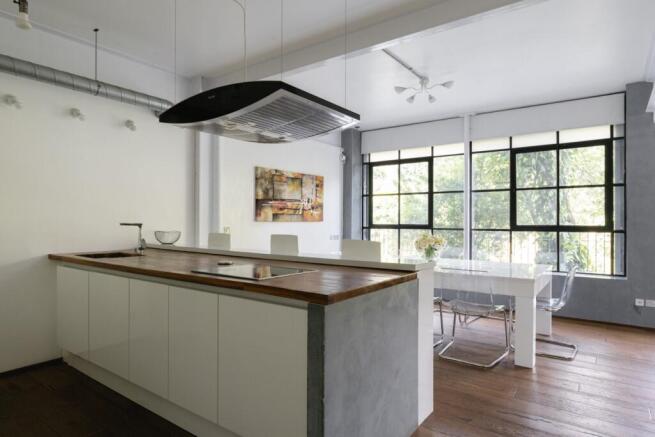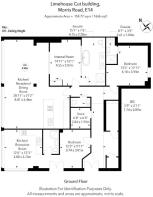Morris Road, London, E14

- PROPERTY TYPE
Flat
- BEDROOMS
3
- BATHROOMS
3
- SIZE
1,666 sq ft
155 sq m
Description
Architecture & Interior
Limehouse Cut, or as it’s otherwise known, the Spratts complex is a formidable looking collection of Victorian warehouses which initially served as production and HQ for, “The Spratts Patent Pet Food Company”. The handsome industrial architecture managed to avoid war damage and demolition during its lifetime with a residential renaissance starting in the mid 1980’s. It’s arguably the first or at the very least, one of London’s early warehouse conversion developments that focussed on creativity and the concept of living and working at home.
At nearly 1700 Sq. Ft, there’s a lot of space to play with. It’s worth noting that with a few interior adjustment, it would be possible add three bedrooms in addition to the internal room currently being used a suite.
The current owner undertook a project around five years ago to renovate the apartment inter-weaving as much modernity as possible without compromising its authentic industrial heritage.
Both the original, warehouse front door and a separate set of restored, industrial double doors both sit next to a private parking space providing easy access to the apartment.
Throwing open the solid double doors reveals a exceptionally well finished reception hall, full of industrial features, connecting all of the nicely sequenced and well proportioned rooms within the property.
A self-contained, space sits immediately to the left as you step inside. Its appearance is that of a comfortable guest area which had been used previously to house visiting family and friends but would be just as comfortable serving a separate work area complete with its own kitchen and bathroom facilities. That said, a simple removal of some internal walls could open the space into the adjoining room creating one huge 12m long reception room.
A second bedroom with an equally flawless finish, along with various deep storage cupboards and a utility room are found at various points along the hallway as you thread your way to the standout reception space.
This expansive room with uninterrupted canal views is completely open plan incorporating living, dining and premium kitchen with central island, all of which delivers warehouse interior styling that embodies the exterior aesthetic. Swathes of warm wood flooring and a bounty of exposed brick work set off the lofty ambience along with a complete set of restored & now, double glazed, Crittall windows.
Adjoining the reception, an interesting internal room occupies a substantial portion of the apartment. Beyond the internal frosted windows lies a quiet sanctuary that’s half room half bathroom. Divided by a Crittall style internal screened wall, the bathrooms industrial finish is exemplary, bespoke conduits, pipe work and sanitary ware all feature heavily creating a unique environment.
In the Neighbourhood
The Limehouse Cut serves as a gateway into London’s enchanting canal network—a liquid labyrinth of hidden history and quiet magic. Stroll, cycle, or wander its towpath eastward to where the waterway spills into the lively embrace of Limehouse Basin, joining the storied Regent’s Canal. Alternatively, drift westward past the cinematic grandeur of Three Mills Island—once a tidal mill, now a backdrop for silver-screen dreams—and onward to the Olympic Park’s soaring legacy. Here, the canal side pulses with the creative energy of Hackney Wick and Here East, where artisan breweries and avant-garde eateries hum with East London’s irrepressible verve.
Canary Wharf is only a short hop on the DLR, with access to a wide selection of upmarket restaurants, bars and historic dockers pubs.
Transport & Connections
The area is very well connected to the city, central London and Canary Wharf, with the DLR at Langdon Park only a few minutes’ walk connecting straight to Canary Wharf. The newly opened Elizabeth Line at Canary Wharf, also offers rapid connections to Central London and Heathrow Airport.
Alternatively head in the other direction and Stratford International via the DLR, links to the Central Line and London Overground.
EPC rating: C. Tenure: Share of freehold, Service charge description: Quarterly reserve fund contributions on top: £471.76Quarterly Gas charges on top, Planning permissions: None. Source: Tower Hamlets Planning Mobile signal information: Likely good external cover on all major networks, likely limited internal cover linked to EE & O2. Source: Ofcom
- COUNCIL TAXA payment made to your local authority in order to pay for local services like schools, libraries, and refuse collection. The amount you pay depends on the value of the property.Read more about council Tax in our glossary page.
- Band: B
- PARKINGDetails of how and where vehicles can be parked, and any associated costs.Read more about parking in our glossary page.
- Off street,Private
- GARDENA property has access to an outdoor space, which could be private or shared.
- Communal garden
- ACCESSIBILITYHow a property has been adapted to meet the needs of vulnerable or disabled individuals.Read more about accessibility in our glossary page.
- Lift access
Energy performance certificate - ask agent
Morris Road, London, E14
Add an important place to see how long it'd take to get there from our property listings.
__mins driving to your place
Get an instant, personalised result:
- Show sellers you’re serious
- Secure viewings faster with agents
- No impact on your credit score
Your mortgage
Notes
Staying secure when looking for property
Ensure you're up to date with our latest advice on how to avoid fraud or scams when looking for property online.
Visit our security centre to find out moreDisclaimer - Property reference P827. The information displayed about this property comprises a property advertisement. Rightmove.co.uk makes no warranty as to the accuracy or completeness of the advertisement or any linked or associated information, and Rightmove has no control over the content. This property advertisement does not constitute property particulars. The information is provided and maintained by Unique Property Company, Unique Property Company. Please contact the selling agent or developer directly to obtain any information which may be available under the terms of The Energy Performance of Buildings (Certificates and Inspections) (England and Wales) Regulations 2007 or the Home Report if in relation to a residential property in Scotland.
*This is the average speed from the provider with the fastest broadband package available at this postcode. The average speed displayed is based on the download speeds of at least 50% of customers at peak time (8pm to 10pm). Fibre/cable services at the postcode are subject to availability and may differ between properties within a postcode. Speeds can be affected by a range of technical and environmental factors. The speed at the property may be lower than that listed above. You can check the estimated speed and confirm availability to a property prior to purchasing on the broadband provider's website. Providers may increase charges. The information is provided and maintained by Decision Technologies Limited. **This is indicative only and based on a 2-person household with multiple devices and simultaneous usage. Broadband performance is affected by multiple factors including number of occupants and devices, simultaneous usage, router range etc. For more information speak to your broadband provider.
Map data ©OpenStreetMap contributors.




