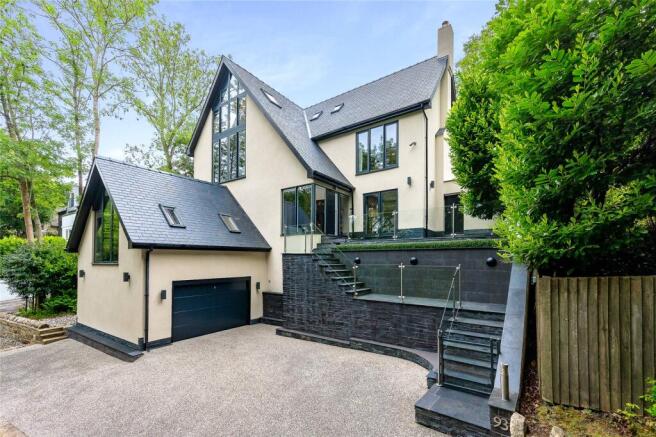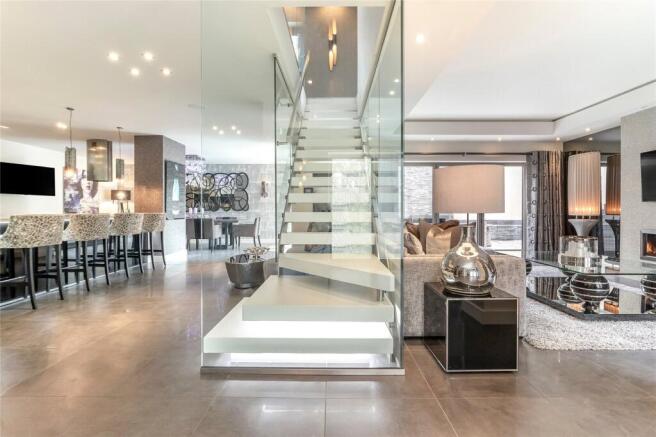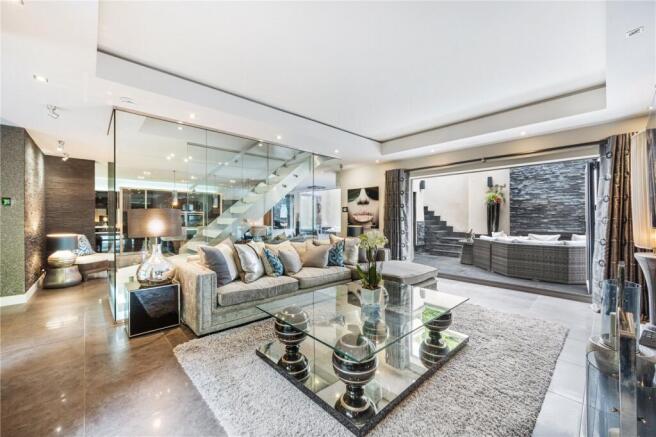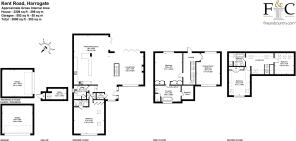
Kent Road, Harrogate, North Yorkshire
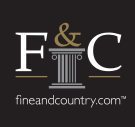
- PROPERTY TYPE
Detached
- BEDROOMS
5
- BATHROOMS
3
- SIZE
Ask agent
- TENUREDescribes how you own a property. There are different types of tenure - freehold, leasehold, and commonhold.Read more about tenure in our glossary page.
Freehold
Key features
- *CHAIN FREE*
- Stunning bespoke home
- Sought after location
- Landscaped rear garden
- Double garage
- Fantastic school catchment area
- Luxury finishes throughout
Description
From the moment you step into the stylish entrance hall, complete with a contemporary guest W.C. the home immediately impresses with its design-led finishes, underfloor heating throughout and attention to detail. Leading into a breathtaking open plan kitchen, dining, and living area, this space is a true statement of modern luxury and architectural elegance. At its centre, a magnificent concrete and glass staircase acts as a striking focal point, subtly dividing the kitchen and living areas while maintaining the seamless flow of the space. Both areas benefit from expansive bi-folding doors, flooding the interior with natural light and connecting effortlessly to the outdoor entertaining areas. The bespoke kitchen features sleek black gloss cabinetry, Corian work surfaces which are complemented by premium built-in Miele and Siemens appliances. A substantial central island is perfect for both everyday living and entertaining guests in style. Luxury continues throughout with high-end finishes, integrated design features, and practical elements such as a fully fitted utility room and additional storage. A spacious double guest bedroom on the ground floor is accompanied by a beautifully appointed en-suite shower room, offering privacy and comfort for visitors.
On the first floor is a luxurious principal bedroom suite that truly defines indulgent living. This impressive space features French doors opening onto a private terrace—perfect for morning coffee or evening relaxation. The adjoining en-suite bathroom is a showpiece in itself, complete with a stunning freestanding bath and walk-in shower. A further bedroom, currently used as a cinema room, offering a versatile space. The top floor continues to impress, offering two generously sized double bedrooms, a cosy snug area ideal for reading or unwinding, and a beautifully finished house bathroom.
The exterior of this exceptional home is as impressive as its interior, offering a thoughtfully designed and highly versatile outdoor space. To the front, a sleek resin driveway provides a smart and low-maintenance approach, complemented by a garage currently used as a gym. Steps lead up to the main entrance, setting a grand tone from the outset. For added practicality and accessibility, there is level rear access via Kent Bank, leading to an additional driveway and a double garage. This rear garage previously had planning permission granted for conversion into either a home office or further accommodation, offering exciting potential for future development.
The landscaped rear garden has been designed with both relaxation and family life in mind. It features beautifully maintained lawned areas, multiple seating zones for alfresco dining or lounging, and a dedicated children's play area. A standout feature is the private entertaining terrace, accessed directly from the main living space, complete with a contemporary Bioethanol fireplace—perfect for hosting guests or enjoying quiet evenings outdoors.
The Spa town of Harrogate offers many attractions such as boutique shopping along with an excellent range of restaurants and bars. The town is also renowned for its reputable schools for all ages, the property is in close proximity to Harrogate Ladies College, Highfield Prep School & Bankfield Nursery & Pre-prep. Transport links are most accessible, with the train line running to the main stations at York, Leeds and London from the town centre. There is also a regular bus service running between Leeds and Harrogate, the A1(M) linking into the national motorway network only 6.9 miles away, and Leeds Bradford International Airport is a mere 20 minutes' drive from the property.
Tenure
Freehold
Disclaimer
Any information in relation to the length of lease, service charge, ground rent and council tax has been confirmed by our sellers. We would advise that any buyer make their own enquiries through their solicitors to verify that the information provided is accurate and not been subject to any change
- COUNCIL TAXA payment made to your local authority in order to pay for local services like schools, libraries, and refuse collection. The amount you pay depends on the value of the property.Read more about council Tax in our glossary page.
- Band: F
- PARKINGDetails of how and where vehicles can be parked, and any associated costs.Read more about parking in our glossary page.
- Yes
- GARDENA property has access to an outdoor space, which could be private or shared.
- Yes
- ACCESSIBILITYHow a property has been adapted to meet the needs of vulnerable or disabled individuals.Read more about accessibility in our glossary page.
- Ask agent
Kent Road, Harrogate, North Yorkshire
Add an important place to see how long it'd take to get there from our property listings.
__mins driving to your place
Get an instant, personalised result:
- Show sellers you’re serious
- Secure viewings faster with agents
- No impact on your credit score
Your mortgage
Notes
Staying secure when looking for property
Ensure you're up to date with our latest advice on how to avoid fraud or scams when looking for property online.
Visit our security centre to find out moreDisclaimer - Property reference WBY250216. The information displayed about this property comprises a property advertisement. Rightmove.co.uk makes no warranty as to the accuracy or completeness of the advertisement or any linked or associated information, and Rightmove has no control over the content. This property advertisement does not constitute property particulars. The information is provided and maintained by Fine & Country, Wetherby. Please contact the selling agent or developer directly to obtain any information which may be available under the terms of The Energy Performance of Buildings (Certificates and Inspections) (England and Wales) Regulations 2007 or the Home Report if in relation to a residential property in Scotland.
*This is the average speed from the provider with the fastest broadband package available at this postcode. The average speed displayed is based on the download speeds of at least 50% of customers at peak time (8pm to 10pm). Fibre/cable services at the postcode are subject to availability and may differ between properties within a postcode. Speeds can be affected by a range of technical and environmental factors. The speed at the property may be lower than that listed above. You can check the estimated speed and confirm availability to a property prior to purchasing on the broadband provider's website. Providers may increase charges. The information is provided and maintained by Decision Technologies Limited. **This is indicative only and based on a 2-person household with multiple devices and simultaneous usage. Broadband performance is affected by multiple factors including number of occupants and devices, simultaneous usage, router range etc. For more information speak to your broadband provider.
Map data ©OpenStreetMap contributors.
