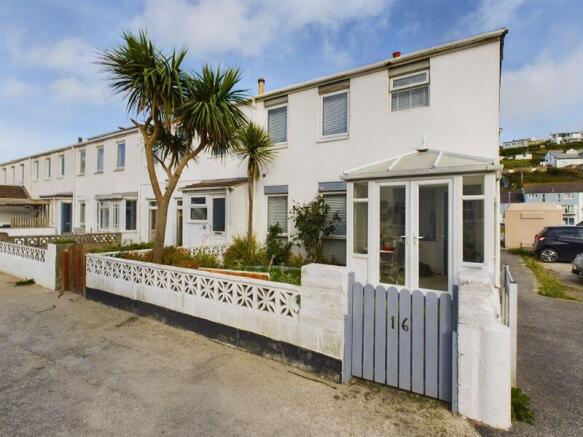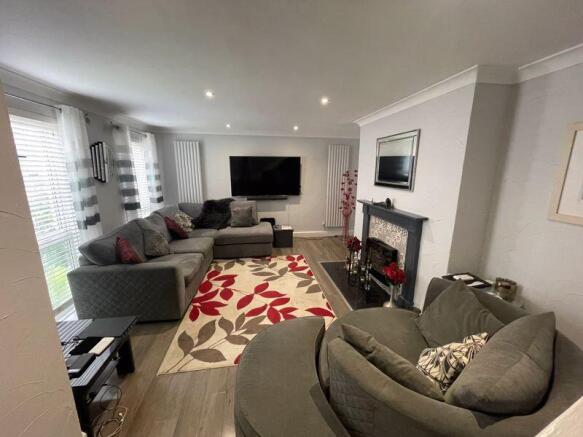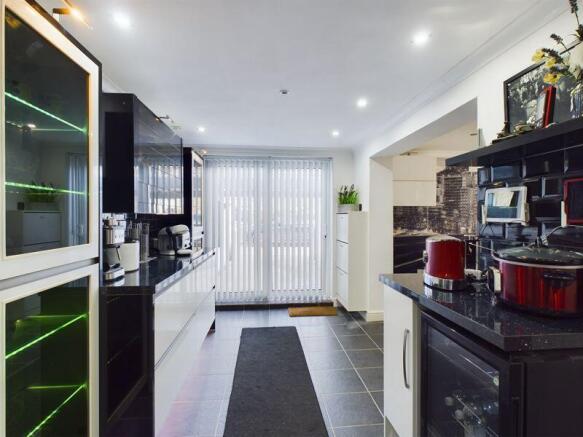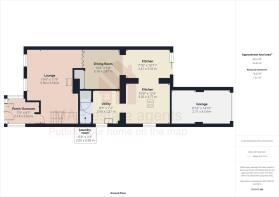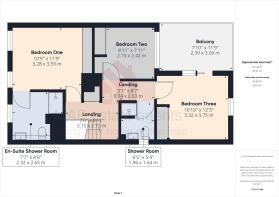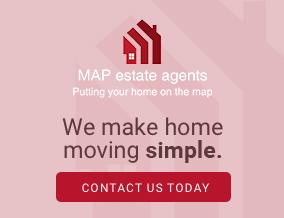
3 bedroom house for sale
Portreath, Redruth - Close to beach

- PROPERTY TYPE
House
- BEDROOMS
3
- BATHROOMS
2
- SIZE
Ask agent
- TENUREDescribes how you own a property. There are different types of tenure - freehold, leasehold, and commonhold.Read more about tenure in our glossary page.
Freehold
Key features
- A beautifully presented end-terrace family home
- Stone's throw from harbour and local amenities
- Entrance porch/sunroom
- Lounge with electric fire
- Feature fitted kitchen with further dining area
- Separate utility room
- Three first floor bedrooms (principal en-suite)
- Re-fitted shower room
- Balcony enjoying views towards the harbour & sea
- Garage plus additional car port
Description
Additional accommodation comprises of a utility room with built-in storage cupboard, while to the first floor is a re-fitted shower room, three good size bedrooms, all of which have built-in wardrobes, with the principal bedroom having an en-suite shower room and bedroom two benefiting from a balcony enjoying views towards the harbour and sea. The accommodation throughout benefits from double glazed windows and doors plus a gas fired central heating system.
Externally, to the front is a small garden with shrubs while to the rear is a car port and single garage with electric up-and-over door.
Portreath is a popular coastal village renowned for its excellent surfing beach along with its harbour and delightful clifftop walks taking you towards Porthtowan or Hayle.
Within the village, local shops cater very well for day-to-day needs with junior school and close proximity to Redruth and Truro.
The nearby Tehidy Woods offer excellent dog walking opportunities while the main A30 trunk road is located within a reasonable travelling distance making access to other areas of the county that much easier.
ACCOMMODATION COMPRISES
Double glazed windows and double glazed French doors opening to:-
SUNROOM/PORCH
Built-in storage cupboard with electric meters, fifteen-light door giving access to:-
LOUNGE
19' 4'' x 11' 9'' (5.89m x 3.58m) maximum measurements
Two double glazed windows, staircase to first floor, electric fire with attractive surround and mantel, gloss laminated flooring, downlighters and two vertical radiators. Folding door to:-
DINING ROOM
10' 4'' x 9' 4'' (3.15m x 2.84m)
Double built-in storage cupboard, tiled flooring, downlighters and vertical radiator. Archway leading through to:-
KITCHEN AREA
12' 4'' x 10' 8'' (3.76m x 3.25m)
Sliding patio doors to the outside. Built-in four-drawer unit with worktop, display glass cabinet with touch automatic opening, built-in glazed display cabinets with LED lighting, part tiled walls, wine cooler, downlighters and tiled flooring. Access to:-
MAIN KITCHEN AREA
8' 9'' x 7' 2'' (2.66m x 2.18m)
Double glazed window, feature semi-circle work station with gas hob with extractor fan over, built-in oven, built-in carousel storage cupboard plus additional storage cupboards and two three-drawer storage units (all soft-close). Breakfast bar, feature 1930's motor racing mural with wall cabinets, LED lighting over, tiled flooring, storage cupboard with boiler and archway leading to:-
UTILITY ROOM
8' 9'' x 7' 2'' (2.66m x 2.18m)
Double glazed window. One and a quarter sink unit with mixer tap, double drawers under plus built-in storage cupboard, additional recess for freezer with cupboards either side, range of working surfaces and plumbing for dishwasher.
Part-tiling to walls, tiled flooring and downlighters.
LAUNDRY ROOM
6' 8'' x 3' 3'' (2.03m x 0.99m)
Plumbing for automatic washing machine and built-in storage cupboard.
FIRST FLOOR LANDING
Built-in storage cupboard with shelving, access to loft. Doors off to:-
BEDROOM ONE
11' 9'' x 10' 9'' (3.58m x 3.27m) maximum measurements
Two double glazed windows, vertical radiator, built-in triple mirrored wardrobe and high gloss laminated flooring.
EN-SUITE SHOWER ROOM
Double glazed window, large white sink with mixer tap, double drawers under, bidet, WC with concealed cistern, shower cubicle, chrome-heated towel rail, tiled floor and walls, downlighters, built-in wall cabinet, wall-mounted mirror and feature mural showing the Trevi fountain.
INNER LANDING
With heated towel rail and downlighters. Access to:-
BEDROOM TWO
8' 11'' x 7' 11'' (2.72m x 2.41m) maximum measurements into recess
Double glazed window, built-in double wardrobe and shelving to the side and downlighters. Radiator.
BEDROOM THREE
12' 3'' x 10' 10'' (3.73m x 3.30m) maximum measurements
Double glazed window and sliding patio doors giving access onto a balcony enjoying views towards the harbour and sea beyond. High gloss laminate, three wall light points and built-in mirrored wardrobe. Radiator.
SHOWER ROOM
Double glazed window, wash hand basin with double storage cupboard under, close coupled WC, shower cubicle, tiled walls and flooring downlighters.
OUTSIDE
Immediately, to the front of the property is an enclosed garden laid to grass with a variety of shrubs and concrete pathway leading to the property. To the rear is a car port with useful storage unit and bin store, gas cylinders, adjoining garage with automatic up-and-over door with electric lights and power points. As previously mentioned, accessed via bedroom three is a feature veranda with glass and chrome surround.
SERVICES
Mains drainage, water, electricity and bottled gas.
AGENT'S NOTE
The Council Tax Band for this property is Band 'B'.
DIRECTIONS
Directions from the square continue along the B3301 towards the beach, turn right into Forth-an-Nance where the property will be identified on the left-hand side by a 'For Sale'. If using What3words: majoring.statement.glory
Brochures
Property BrochureFull Details- COUNCIL TAXA payment made to your local authority in order to pay for local services like schools, libraries, and refuse collection. The amount you pay depends on the value of the property.Read more about council Tax in our glossary page.
- Band: B
- PARKINGDetails of how and where vehicles can be parked, and any associated costs.Read more about parking in our glossary page.
- Yes
- GARDENA property has access to an outdoor space, which could be private or shared.
- Yes
- ACCESSIBILITYHow a property has been adapted to meet the needs of vulnerable or disabled individuals.Read more about accessibility in our glossary page.
- Ask agent
Portreath, Redruth - Close to beach
Add an important place to see how long it'd take to get there from our property listings.
__mins driving to your place
Get an instant, personalised result:
- Show sellers you’re serious
- Secure viewings faster with agents
- No impact on your credit score
Your mortgage
Notes
Staying secure when looking for property
Ensure you're up to date with our latest advice on how to avoid fraud or scams when looking for property online.
Visit our security centre to find out moreDisclaimer - Property reference 12677809. The information displayed about this property comprises a property advertisement. Rightmove.co.uk makes no warranty as to the accuracy or completeness of the advertisement or any linked or associated information, and Rightmove has no control over the content. This property advertisement does not constitute property particulars. The information is provided and maintained by MAP Estate Agents, Barncoose. Please contact the selling agent or developer directly to obtain any information which may be available under the terms of The Energy Performance of Buildings (Certificates and Inspections) (England and Wales) Regulations 2007 or the Home Report if in relation to a residential property in Scotland.
*This is the average speed from the provider with the fastest broadband package available at this postcode. The average speed displayed is based on the download speeds of at least 50% of customers at peak time (8pm to 10pm). Fibre/cable services at the postcode are subject to availability and may differ between properties within a postcode. Speeds can be affected by a range of technical and environmental factors. The speed at the property may be lower than that listed above. You can check the estimated speed and confirm availability to a property prior to purchasing on the broadband provider's website. Providers may increase charges. The information is provided and maintained by Decision Technologies Limited. **This is indicative only and based on a 2-person household with multiple devices and simultaneous usage. Broadband performance is affected by multiple factors including number of occupants and devices, simultaneous usage, router range etc. For more information speak to your broadband provider.
Map data ©OpenStreetMap contributors.
