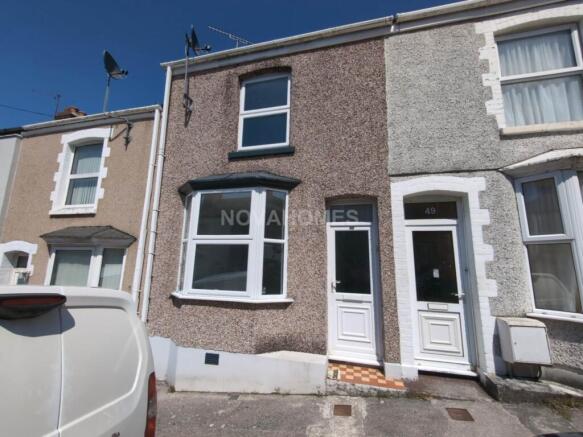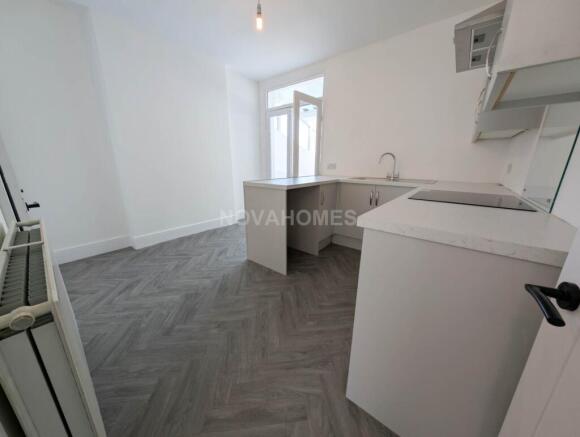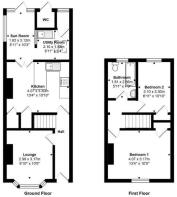Glenmore Avenue, Plymouth, PL2 1HY

Letting details
- Let available date:
- Now
- Deposit:
- £1,269A deposit provides security for a landlord against damage, or unpaid rent by a tenant.Read more about deposit in our glossary page.
- Min. Tenancy:
- 6 months How long the landlord offers to let the property for.Read more about tenancy length in our glossary page.
- Let type:
- Long term
- Furnish type:
- Unfurnished
- Council Tax:
- Ask agent
- PROPERTY TYPE
Terraced
- BEDROOMS
2
- BATHROOMS
1
- SIZE
732 sq ft
68 sq m
Description
Thoughtfully refurbished in soft, neutral tones throughout, it offers a fresh, modern feel an ideal blank canvas for new owners to move straight in and make it their own.
Inside, the home boasts two inviting reception rooms, a handy utility room with excellent storage, and a spacious sunroom that fills with natural light perfect for enjoying a morning coffee, relaxing with a book, or entertaining friends whatever the season. A low-maintenance courtyard garden offers a peaceful outdoor retreat, while private rear parking adds extra convenience. There`s also a useful downstairs WC just off the garden, ideal for everyday living or hosting guests.
Tucked away just a short stroll from the open green space of St. Levans Park, it`s an excellent location for those who enjoy nature, walking, or simply having a bit of tranquillity nearby. Local amenities are also close at hand, making everyday life easy and accessible.
Lovingly updated and ready to move into, this gem of a home is waiting to welcome its new owners.
A Holding Deposit of £253 (Equivalent to One Week`s Rent) will be due on Application. Successful Applicants will have their Holding Deposit offset against their initial Rent and Deposit Payment. The Deposit of £1269 (Equivalent to 5 Weeks Rent) will be held with the DPS. Please call us on for further information...
**Entrance Hall**
Upon entering, you`re greeted by a welcoming hallway that sets the tone for the home`s calming neutral décor. This space provides access to the main living areas, creating a seamless flow throughout the ground floor.([Rightmove][1])
**Reception Room One**
This inviting front-facing reception room is bathed in natural light, thanks to its large window. The neutral tones and thoughtful refurbishment make it a versatile space, perfect for a cozy lounge or a formal sitting area.
**Reception Room Two**
Adjacent to the first, the second reception room offers additional living space, ideal for a dining area or a family room. Its generous size and neutral palette provide a blank canvas for various furniture arrangements and personal touches.
**Utility Room**
A practical addition to the home, the utility room offers ample storage options and workspace. It`s designed to keep household tasks organized and out of sight, maintaining the home`s clean and uncluttered aesthetic.
**Sunroom**
The beautifully sized sunroom is a standout feature, bathing the interior in natural light and seamlessly connecting indoor living to the garden. It`s the perfect spot to relax with a book, enjoy morning coffee, or entertain guests year-round.
**Downstairs WC**
Conveniently located just off the garden, the downstairs WC adds practicality to the home, ideal for guests or everyday ease without needing to access the main bathroom upstairs.
**Bedrooms**
Upstairs, the home boasts two well-proportioned bedrooms, both thoughtfully updated in calming neutral tones. These rooms offer a peaceful retreat, ready for new owners to add their personal style and make lasting memories.
**Bathroom**
The main bathroom continues the home`s theme of thoughtful refurbishment and neutral décor. It`s equipped with modern fixtures and fittings, providing a comfortable and functional space for daily routines.
**Courtyard Garden**
Outside, the low-maintenance courtyard provides a peaceful retreat, perfect for outdoor relaxation or entertaining. The space is complemented by the convenience of private rear parking, adding to the home`s practicality.
---
This beautifully refurbished home on Glenmore Avenue offers a harmonious blend of modern updates and practical features, all set in a calming neutral palette. With its thoughtful layout and inviting spaces, it`s ready for new owners to move in and start creating their own lasting memories.
what3words /// edges.broom.rash
Notice
All photographs are provided for guidance only.
Redress scheme provided by: The Property Ombudsman (A4813)
Client Money Protection provided by: CMP (Client Money Protect) (CMP007396)
- COUNCIL TAXA payment made to your local authority in order to pay for local services like schools, libraries, and refuse collection. The amount you pay depends on the value of the property.Read more about council Tax in our glossary page.
- Band: A
- PARKINGDetails of how and where vehicles can be parked, and any associated costs.Read more about parking in our glossary page.
- Off street
- GARDENA property has access to an outdoor space, which could be private or shared.
- Private garden
- ACCESSIBILITYHow a property has been adapted to meet the needs of vulnerable or disabled individuals.Read more about accessibility in our glossary page.
- Ask agent
Glenmore Avenue, Plymouth, PL2 1HY
Add an important place to see how long it'd take to get there from our property listings.
__mins driving to your place

Notes
Staying secure when looking for property
Ensure you're up to date with our latest advice on how to avoid fraud or scams when looking for property online.
Visit our security centre to find out moreDisclaimer - Property reference 4832_NOVP. The information displayed about this property comprises a property advertisement. Rightmove.co.uk makes no warranty as to the accuracy or completeness of the advertisement or any linked or associated information, and Rightmove has no control over the content. This property advertisement does not constitute property particulars. The information is provided and maintained by Novahomes, Plymouth. Please contact the selling agent or developer directly to obtain any information which may be available under the terms of The Energy Performance of Buildings (Certificates and Inspections) (England and Wales) Regulations 2007 or the Home Report if in relation to a residential property in Scotland.
*This is the average speed from the provider with the fastest broadband package available at this postcode. The average speed displayed is based on the download speeds of at least 50% of customers at peak time (8pm to 10pm). Fibre/cable services at the postcode are subject to availability and may differ between properties within a postcode. Speeds can be affected by a range of technical and environmental factors. The speed at the property may be lower than that listed above. You can check the estimated speed and confirm availability to a property prior to purchasing on the broadband provider's website. Providers may increase charges. The information is provided and maintained by Decision Technologies Limited. **This is indicative only and based on a 2-person household with multiple devices and simultaneous usage. Broadband performance is affected by multiple factors including number of occupants and devices, simultaneous usage, router range etc. For more information speak to your broadband provider.
Map data ©OpenStreetMap contributors.




