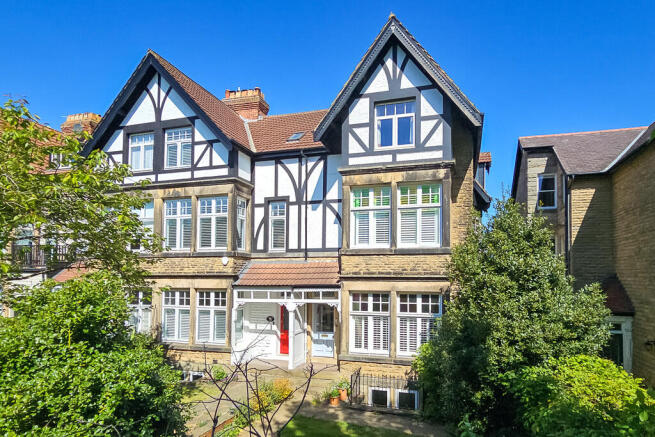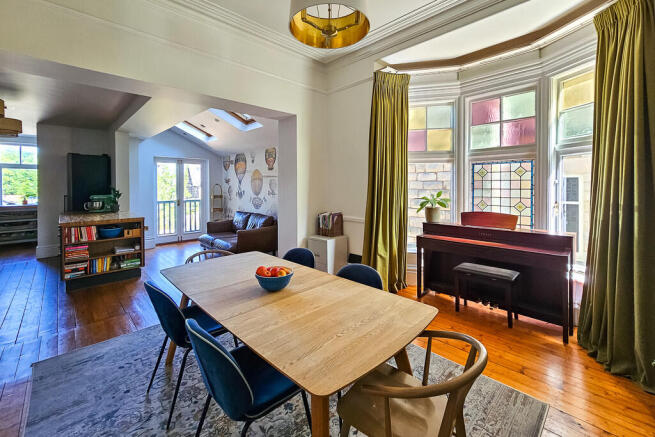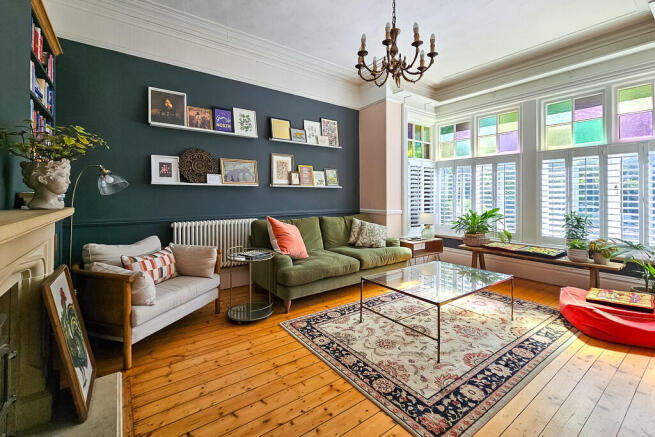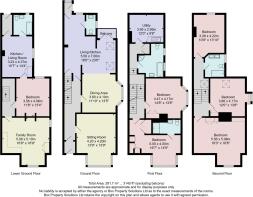
Otley Road, Harrogate

- PROPERTY TYPE
Semi-Detached
- BEDROOMS
6
- BATHROOMS
4
- SIZE
3,140 sq ft
292 sq m
- TENUREDescribes how you own a property. There are different types of tenure - freehold, leasehold, and commonhold.Read more about tenure in our glossary page.
Freehold
Description
This impressive period property provides particularly spacious accommodation over four levels. On the ground floor there is an attractive hallway with wooden flooring and original staircase leading to the upper floors, a spacious sitting room with wood-burning stove and stunning open- plan kitchen and living area at the rear, with glazed doors leading to a balcony and a downstairs WC. Upstairs, there are five good-sized bedrooms, two bathrooms, en-suite and laundry room that could be repurposed as an additional bedroom if required.
On the lower ground floor, there is a self-contained one-bedroom apartment with living space, kitchen and shower, which provides additional flexible accommodation that could be used as part of the main house, or as self-contained accommodation due to the separate access from the rear. There is an attractive front garden with path leading to the front door, and to the rear there is a paved garden and parking space.
This delightful family home is situated within a desirable and convenient location, opposite Harrogate Grammar school, and within catchment of popular primary schools, is well served by the shops and amenities along Cold Bath Road yet is just a short walk from Harrogate town centre, the Stray and the Valley Gardens.
ACCOMMODATION GROUND FLOOR
RECEPTION HALL.
With stripped wood flooring that continues to the rest of the ground floor.
SITTING ROOM
A spacious reception room with bay window to front and stone fireplace with wood-burning stove. Fitted shelving.
LIVING KITCHEN
A stunning open plan kitchen and living space with sitting and dining areas and with glazed doors leading to a balcony. Stone fireplace with wood-burning stove and bay window to side. The kitchen comprises a range of stylish modern units with oak worktops and Belfast sink. Integrated dishwasher. Range cooker and space for a free-standing fridge / freezer.
CLOAKROOM
With WC and basin.
LOWER GROUND FLOOR
On the lower ground floor there is a self-contained one-bedroom apartment providing ancillary accommodation. An internal staircase links the lower ground floor with the main house so it could be incorporated as additional accommodation. However, there is also a private entrance to the rear which means that the apartment can be used separately either by a dependent relative or the space could be rented to provide additional accommodation. The current owners currently rent this space as holiday accommodation to provide additional income.
The accommodation comprises:
SITTING ROOM
A reception room with fitted cabinets and shelving.
DINING KITCHEN
With space for dining table. The kitchen comprises a range of fitted units with space for appliances.
BATHROOM
With WC, basin set within vanity unit and large walk-in shower. Heated towel rail.
BEDROOM
A large double bedroom.
FIRST FLOOR
BEDROOMS
There are two good-sized double bedrooms on the first floor with bay windows. The main bedroom has an en-suite shower room.
ENSUITE
With WC, basin set within a vanity unit and shower. Heated towel rail.
BATHROOM
With a modern white suite comprising WC, basin set with vanity unit, shower and bath. Heated towel rail.
LAUNDRY ROOM
A useful laundry room with fitted units, worktop and sink and with plumbing for a washing machine. Potential to be used as an additional bedroom or office if required.
SECOND FLOOR
BEDROOMS
There are three further good sized double bedrooms on the top floor. The largest room is currently used at an additional reception room and has fitted wardrobes and drawers.
SHOWER ROOM
A white modern suite comprising WC, twin basins set within a vanity unit and walk in shower. Heated towel rail.
OUTSIDE There is vehicular access from the rear lane which leads to a driveway providing off-road parking. There is an attractive and good-sized rear garden with a paved sitting area with fitted seating and planted borders. Useful timber garden shed. Glazed doors in the kitchen lead to a balcony which provides an additional outdoor sitting area. Attractive front garden with lawn and planted borders
Brochures
Brochure- COUNCIL TAXA payment made to your local authority in order to pay for local services like schools, libraries, and refuse collection. The amount you pay depends on the value of the property.Read more about council Tax in our glossary page.
- Band: F
- PARKINGDetails of how and where vehicles can be parked, and any associated costs.Read more about parking in our glossary page.
- Off street
- GARDENA property has access to an outdoor space, which could be private or shared.
- Yes
- ACCESSIBILITYHow a property has been adapted to meet the needs of vulnerable or disabled individuals.Read more about accessibility in our glossary page.
- Ask agent
Energy performance certificate - ask agent
Otley Road, Harrogate
Add an important place to see how long it'd take to get there from our property listings.
__mins driving to your place
Get an instant, personalised result:
- Show sellers you’re serious
- Secure viewings faster with agents
- No impact on your credit score
Your mortgage
Notes
Staying secure when looking for property
Ensure you're up to date with our latest advice on how to avoid fraud or scams when looking for property online.
Visit our security centre to find out moreDisclaimer - Property reference 100470026682. The information displayed about this property comprises a property advertisement. Rightmove.co.uk makes no warranty as to the accuracy or completeness of the advertisement or any linked or associated information, and Rightmove has no control over the content. This property advertisement does not constitute property particulars. The information is provided and maintained by Verity Frearson, Harrogate. Please contact the selling agent or developer directly to obtain any information which may be available under the terms of The Energy Performance of Buildings (Certificates and Inspections) (England and Wales) Regulations 2007 or the Home Report if in relation to a residential property in Scotland.
*This is the average speed from the provider with the fastest broadband package available at this postcode. The average speed displayed is based on the download speeds of at least 50% of customers at peak time (8pm to 10pm). Fibre/cable services at the postcode are subject to availability and may differ between properties within a postcode. Speeds can be affected by a range of technical and environmental factors. The speed at the property may be lower than that listed above. You can check the estimated speed and confirm availability to a property prior to purchasing on the broadband provider's website. Providers may increase charges. The information is provided and maintained by Decision Technologies Limited. **This is indicative only and based on a 2-person household with multiple devices and simultaneous usage. Broadband performance is affected by multiple factors including number of occupants and devices, simultaneous usage, router range etc. For more information speak to your broadband provider.
Map data ©OpenStreetMap contributors.








