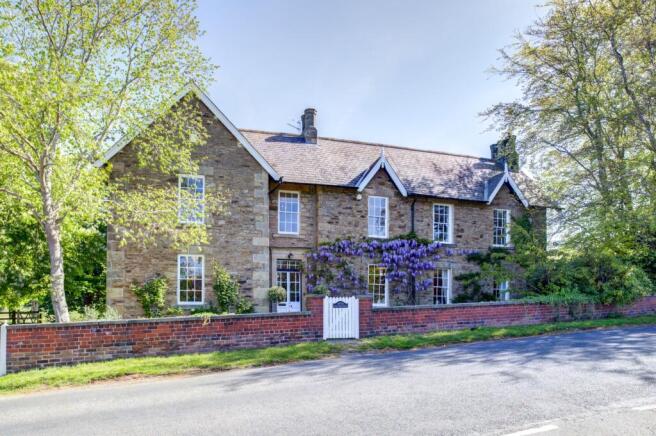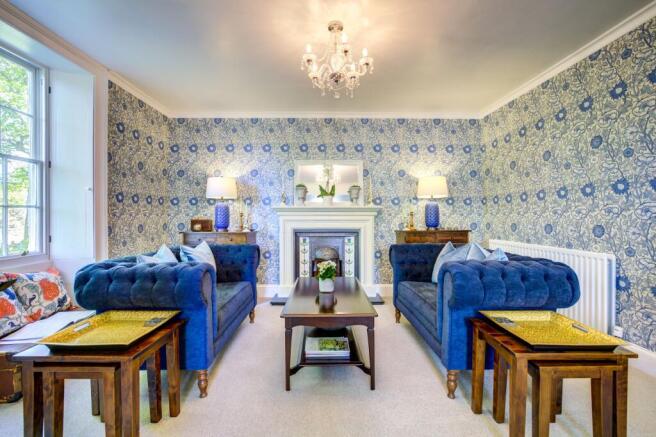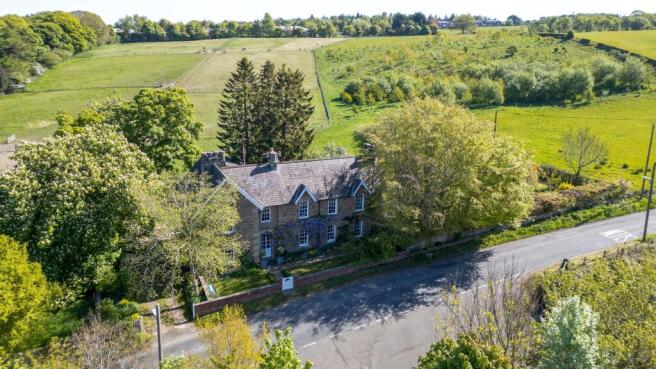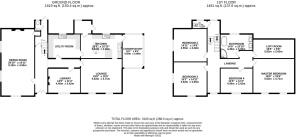Elm Park House, Shotley Bridge

- PROPERTY TYPE
Detached
- BEDROOMS
4
- BATHROOMS
2
- SIZE
Ask agent
- TENUREDescribes how you own a property. There are different types of tenure - freehold, leasehold, and commonhold.Read more about tenure in our glossary page.
Freehold
Key features
- Premium Property
- Open views across the countryside
- Bespoke Kitchen
- Paddock
- 6.5 Acres of Land
- Oil central heating
Description
Tucked away within a secluded one-acre plot, this impressive four-bedroom period residence is brimming with charm and character, offering spacious and versatile accommodation across two floors. The property has been tastefully decorated throughout, seamlessly blending traditional elegance with the comforts of modern living, and is surrounded by lush gardens that give way to a further 6.5 acres of open land-an ideal retreat for nature lovers and families seeking a peaceful rural lifestyle.
Entering through double doors, the welcoming hallway sets the tone for the rest of the home. The elegant family room is a standout space, featuring dual-aspect sash windows with shutters, a beautiful period fireplace, William Morris wallpaper, and chandeliers that add a touch of grandeur-an ideal setting for entertaining or simply relaxing in style.
Further along the hallway is a traditional cloakroom with WC, followed by two additional reception rooms. The study has a clean, contemporary feel that complements the home's heritage, complete with a gas fire and window seat overlooking the front garden. The second reception room is light and airy, with a neutral colour scheme, original mantlepiece and log burner, and a charming servants' hatch connecting through to the kitchen.
The generous utility room is well-equipped with cream units, electric oven and hob, sink, and plumbing for a washing machine. This leads into the heart of the home: a bespoke country kitchen fitted with handcrafted cabinetry, Belfast sink, freestanding butcher's block, and a cream electric AGA. The original servants' bell remains in place, and a door opens into the conservatory-an ideal spot to enjoy garden views throughout the seasons.
A barn-style door leads from the kitchen into a large boot room, fitted with built-in storage and bench seating-perfect for storing coats and muddy boots after countryside walks. From here, access is provided to a private rear courtyard filled with colourful flowerpots, creating a tranquil corner to enjoy a morning coffee.
Upstairs, the first-floor landing leads to four well-proportioned bedrooms, all recently redecorated and fitted with new carpets. The master bedroom is particularly spacious and benefits from an adjoining storage room with scope to create an en-suite and dressing room, if desired.
The family bathroom has been recently renovated to a high standard, featuring a freestanding bath, large walk-in shower, double vanity unit with twin sinks, traditional radiators with towel rails, and underfloor heating.
Externally, the property's setting is just as impressive as the interiors. A gravel driveway provides ample parking and leads to a detached barn, currently used as a garage but offering excellent potential for conversion to an annexe, home office, or workshop, subject to the relevant permissions being obtained. A small courtyard with two outbuildings and a seating area leads to beautifully landscaped gardens, thoughtfully arranged with flower beds, wildflower borders, winding paths, and private seating areas. There's also a productive allotment with far-reaching views over the adjoining paddock and surrounding countryside. As part of the 7.5 acres, there are approx. 3 acres of amenity woodland, planted in collaboration with the Woodland Trust, as part of The MOREwoods Project.
This is a rare opportunity to acquire a distinctive period home in a stunning rural location, with space, style, and potential in equal measure.
There's plenty to do on the doorstep, especially if you love the outdoors. You're just minutes from the Derwent Walk, which is an old railway line that is also part of the C2C cycle route, the Reservoir is less than 15 minutes by car and has some beautiful walks and a haven for sailing enthusiasts and anglers.
The village of Shotley Bridge village is within walking distance and has a charming range of local shops and amenities including a primary school (infant and junior schools), a fantastic tennis and cricket club. Consett town centre is 1.5 miles away and provides a wider range of shops, supermarkets and sporting facilities. It is well positioned for access to Newcastle and Durham, both within 16 miles, making it an excellent location from which to commute.
This impressive period property gives you all the benefits of an idyllic country home with versatile accommodation and land - without the sacrifices which come with a more remote rural setting
Council Tax Band: G
Tenure: Freehold
Entrance Hall
Powder Room
1.46m x 0.81m
Family Room
9.1m x 4.55m
Study
4.4m x 3.42m
Lounge
5.63m x 4.71m
Kitchen
5.63m x 3.3m
Utility
4.4m x 3.3m
Conservatory
4.59m x 2.88m
Boot Room
2.43m x 1.84m
FIRST FLOOR:
Master bedroom
5.63m x 4.71m
Bedroom 2
4.55m x 4.48m
Bedroom 3
4.55m x 4.62m
Bedroom 4
4.4m x 3.42m
Storage room
5.63m x 2.63m
Bathroom
4.4m x 3.3m
WC
2.02m x 1.12m
Please note
Agents Note to Purchasers
We strive to ensure all property details are accurate, however, they are not to be relied upon as statements of representation or fact and do not constitute or form part of an offer or any contract. All measurements and floor plans have been prepared as a guide only. All services, systems and appliances listed in the details have not been tested by us and no guarantee is given to their operating ability or efficiency. Please be advised that some information may be awaiting vendor approval.
Submitting an Offer
Please note that all offers will require financial verification including mortgage agreement in principle, proof of deposit funds, proof of available cash and full chain details including selling agents and solicitors down the chain. To comply with Money Laundering Regulations, we require proof of identification from all buyers before acceptance letters are sent and solicitors can be instructed.
Brochures
Brochure- COUNCIL TAXA payment made to your local authority in order to pay for local services like schools, libraries, and refuse collection. The amount you pay depends on the value of the property.Read more about council Tax in our glossary page.
- Band: G
- PARKINGDetails of how and where vehicles can be parked, and any associated costs.Read more about parking in our glossary page.
- Off street
- GARDENA property has access to an outdoor space, which could be private or shared.
- Private garden
- ACCESSIBILITYHow a property has been adapted to meet the needs of vulnerable or disabled individuals.Read more about accessibility in our glossary page.
- Ask agent
Elm Park House, Shotley Bridge
Add an important place to see how long it'd take to get there from our property listings.
__mins driving to your place
Get an instant, personalised result:
- Show sellers you’re serious
- Secure viewings faster with agents
- No impact on your credit score


Your mortgage
Notes
Staying secure when looking for property
Ensure you're up to date with our latest advice on how to avoid fraud or scams when looking for property online.
Visit our security centre to find out moreDisclaimer - Property reference RS0272. The information displayed about this property comprises a property advertisement. Rightmove.co.uk makes no warranty as to the accuracy or completeness of the advertisement or any linked or associated information, and Rightmove has no control over the content. This property advertisement does not constitute property particulars. The information is provided and maintained by Harrington Brown Property Ltd, Shotley Bridge. Please contact the selling agent or developer directly to obtain any information which may be available under the terms of The Energy Performance of Buildings (Certificates and Inspections) (England and Wales) Regulations 2007 or the Home Report if in relation to a residential property in Scotland.
*This is the average speed from the provider with the fastest broadband package available at this postcode. The average speed displayed is based on the download speeds of at least 50% of customers at peak time (8pm to 10pm). Fibre/cable services at the postcode are subject to availability and may differ between properties within a postcode. Speeds can be affected by a range of technical and environmental factors. The speed at the property may be lower than that listed above. You can check the estimated speed and confirm availability to a property prior to purchasing on the broadband provider's website. Providers may increase charges. The information is provided and maintained by Decision Technologies Limited. **This is indicative only and based on a 2-person household with multiple devices and simultaneous usage. Broadband performance is affected by multiple factors including number of occupants and devices, simultaneous usage, router range etc. For more information speak to your broadband provider.
Map data ©OpenStreetMap contributors.




