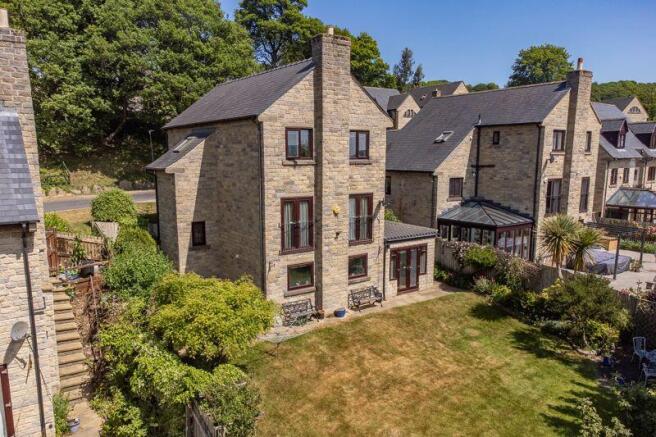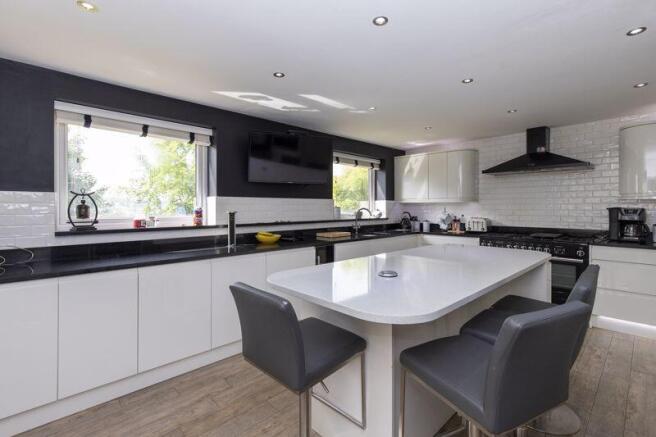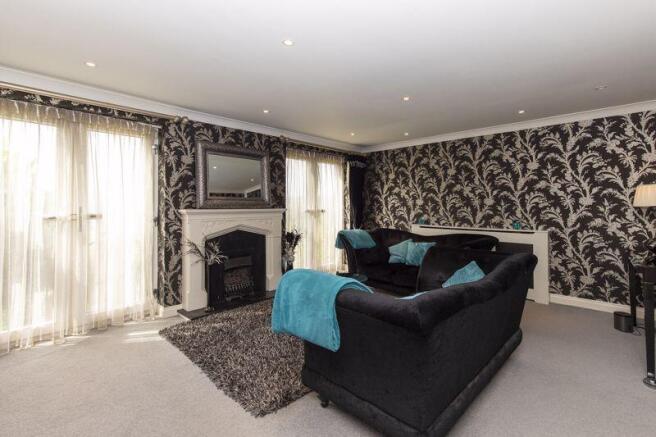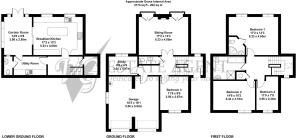8 Stonecroft Mount, Sowerby Bridge HX6 2SB

- PROPERTY TYPE
Detached
- BEDROOMS
4
- BATHROOMS
2
- SIZE
Ask agent
- TENUREDescribes how you own a property. There are different types of tenure - freehold, leasehold, and commonhold.Read more about tenure in our glossary page.
Freehold
Key features
- SPACIOUS DETACHED HOME ON POPULAR CUL-DE-SAC
- QUIET LOCATION WITH FAR-REACHING VIEWS
- SPACIOUS SITTING ROOM PLUS GARDEN ROOM & STUDY
- SMART REAKFAST KITCHEN & SEPARATE UTILITY ROOM
- FOUR DOUBLE BEDROOMS
- FAMILY BATHROOM, EN-SUITE SHOWER & TWO CLOAKROOMS
- INTEGRAL DOUBLE GARAGE
- FULLY ENCLOSED REAR GARDEN WITH SUNDECK, PATIO & LAWNS
- OFF-ROAD PARKING
Description
Accommodation is arranged over three floors and includes two reception rooms, a breakfast kitchen, delightful garden room, a separate utility room, study, four double bedrooms, family bathroom, en-suite shower room and two cloakrooms.
In addition there is an integral double garage, generous parking and a fully-enclosed, south-facing garden over two levels with patio, sundecks and lawns.
GROUND FLOOR
Entrance Hall
Sitting Room
Study
Bedroom 3
Cloakroom
Integral Double Garage
LOWER GROUND FLOOR
Breakfast Kitchen
Garden Room
Utility Room
Cloakroom
FIRST FLOOR
Bedroom 1
En-suite Shower
Bedroom 2
Bedroom 4
House Bathroom
COUNCIL TAX
F
INTERNAL
This spacious property is entered via the entrance hall with staircases leading to the ground and lower ground floors. Double doors open into the spacious sitting room which boasts twin French doors with Juliet balconies affording fabulous views towards Norland and there is a marble-effect fireplace housing a real-flame gas fire. Also, on this level, there is a study, double bedroom, two-piece cloakroom and access into the integral double garage that has twin remote controlled doors.
The smart breakfast kitchen is located on the lower ground floor and has been fitted with gloss base and wall units with granite worktops incorporating an undermounted sink; a large central island provides further storage and breakfast bar seating. Equipment includes a large Rangemaster Professional stove with gas hob, a Neff ‘eye-level’ oven, a large fridge-freezer and space for an integrated dishwasher; Pocket sliding doors open into the bright and airy garden room which has French doors leading out to the garden. Completing the lower ground floor accommodation is a spacious utility room with plumbing for a washing machine, space for a dryer and access to a two-piece cloakroom.
On the first floor there are three double bedrooms. Bedroom 1 benefits from the addition of a three-piece en-suite shower room and the first-floor accommodation is completed with a spacious four-piece family bathroom housing a bath, separate shower cubicle, WC and pedestal wash basin.
EXTERNAL
There is a block paved driveway in front of the garage and well-maintained lawn and shrub garden to the front of the property. The fully enclosed, south-facing rear garden is arranged over two levels and includes two large lawns, timber sundecks on each level, stone flagged patio and mature shrub borders, ideal for summer entertaining and relaxing.
LOCATION
Situated in this popular residential location, 8 Stonecroft Mount is conveniently located close to a wide range of local amenities in Sowerby Bridge, King Cross and Halifax, including a choice of junior and secondary schools, a wide range of food and drink establishments, supermarkets and a leisure centre.
There are mainline railway stations in nearby Sowerby Bridge and Halifax, and the M62 (J24 & J22) is within a 20-minute drive affording easy access to Leeds, Manchester and beyond.
SERVICES
All mains services, gas central heating with boiler located in garage.
TENURE
Freehold
DIRECTIONS
From Ripponden proceed on the A58 to Sowerby Bridge, continue on the A58 to Bolton Brow and turn left at the mini roundabout. Take the fourth left onto Willow Hall Lane and follow the road round to the right into Bairstow Lane, then take the fifth right turn into Stonecroft Mount and number 8 is on the right indicated by our For Sale board.
IMPORTANT NOTICE
These particulars are produced in good faith, but are intended to be a general guide only and do not constitute any part of an offer or contract. No person in the employment of VG Estate Agent has any authority to make any representation of warranty whatsoever in relation to the property. Photographs are reproduced for general information only and do not imply that any item is included for sale with the property. All measurements are approximate. Sketch plan not to scale and for identification only. The placement and size of all walls, doors, windows, staircases and fixtures are only approximate and cannot be relied upon as anything other than an illustration for guidance purposes only.
MONEY LAUNDERING REGULATIONS
In order to comply with the ‘Money Laundering, Terrorist Financing and Transfer of Funds (Information on the Payer) Regulations 2017’, intending purchasers will be asked to produce identification documentation and we would ask for your co-operation in order that there will be no delay in agreeing the sale.
Brochures
Property BrochureFull Details- COUNCIL TAXA payment made to your local authority in order to pay for local services like schools, libraries, and refuse collection. The amount you pay depends on the value of the property.Read more about council Tax in our glossary page.
- Band: F
- PARKINGDetails of how and where vehicles can be parked, and any associated costs.Read more about parking in our glossary page.
- Yes
- GARDENA property has access to an outdoor space, which could be private or shared.
- Yes
- ACCESSIBILITYHow a property has been adapted to meet the needs of vulnerable or disabled individuals.Read more about accessibility in our glossary page.
- Ask agent
8 Stonecroft Mount, Sowerby Bridge HX6 2SB
Add an important place to see how long it'd take to get there from our property listings.
__mins driving to your place
Get an instant, personalised result:
- Show sellers you’re serious
- Secure viewings faster with agents
- No impact on your credit score



Your mortgage
Notes
Staying secure when looking for property
Ensure you're up to date with our latest advice on how to avoid fraud or scams when looking for property online.
Visit our security centre to find out moreDisclaimer - Property reference 12251521. The information displayed about this property comprises a property advertisement. Rightmove.co.uk makes no warranty as to the accuracy or completeness of the advertisement or any linked or associated information, and Rightmove has no control over the content. This property advertisement does not constitute property particulars. The information is provided and maintained by V G Estate Agent, Ripponden. Please contact the selling agent or developer directly to obtain any information which may be available under the terms of The Energy Performance of Buildings (Certificates and Inspections) (England and Wales) Regulations 2007 or the Home Report if in relation to a residential property in Scotland.
*This is the average speed from the provider with the fastest broadband package available at this postcode. The average speed displayed is based on the download speeds of at least 50% of customers at peak time (8pm to 10pm). Fibre/cable services at the postcode are subject to availability and may differ between properties within a postcode. Speeds can be affected by a range of technical and environmental factors. The speed at the property may be lower than that listed above. You can check the estimated speed and confirm availability to a property prior to purchasing on the broadband provider's website. Providers may increase charges. The information is provided and maintained by Decision Technologies Limited. **This is indicative only and based on a 2-person household with multiple devices and simultaneous usage. Broadband performance is affected by multiple factors including number of occupants and devices, simultaneous usage, router range etc. For more information speak to your broadband provider.
Map data ©OpenStreetMap contributors.




