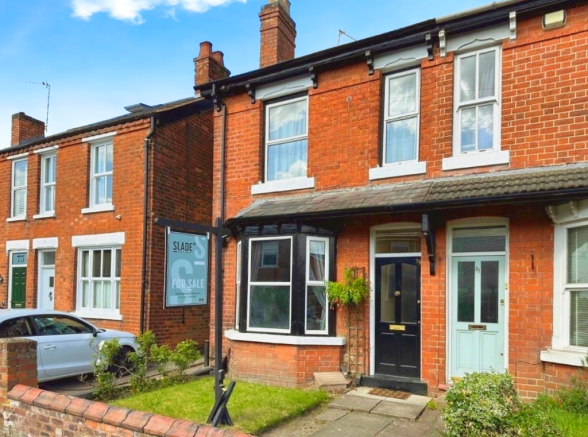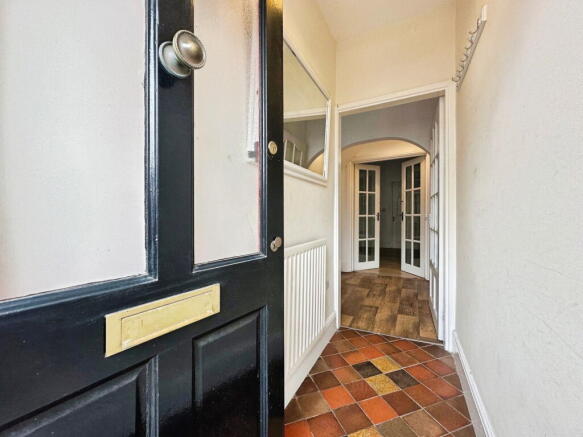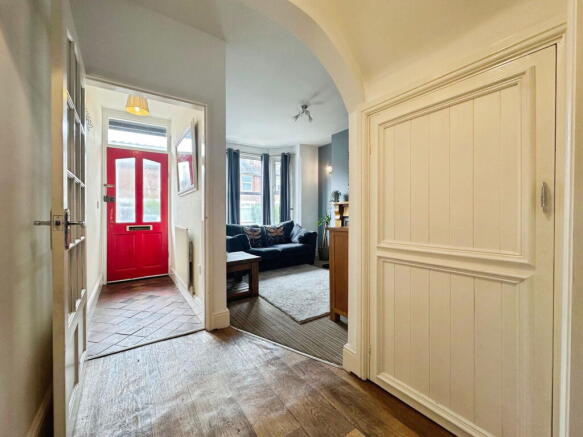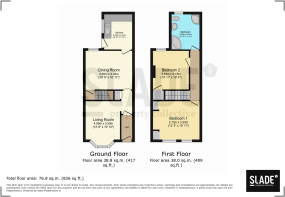Church Road, Bradmore, Wolverhampton, WV3 7EW

- PROPERTY TYPE
End of Terrace
- BEDROOMS
2
- BATHROOMS
1
- SIZE
Ask agent
- TENUREDescribes how you own a property. There are different types of tenure - freehold, leasehold, and commonhold.Read more about tenure in our glossary page.
Freehold
Key features
- Victorian end-of-terrace with charming frontage
- Two double bedrooms
- Retained period features including fireplaces and bay window
- Traditional style kitchen and large family bathroom
- Private rear courtyard and large garden with patio areas
- Front lawn and gated side access
- Prime location for Bradmore, Finchfield, and city access
- Catchment area for Highfields School
- No upward chain
- Ideal for first-time buyers, downsizers, or landlords
Description
79 Church Road, Bradmore, Wolverhampton, WV3 7EW
Offers in the Region of £190,000
Victorian End of Terrace | Two Double Bedrooms | Traditional Character with Contemporary Finishes | Generous Garden | Freehold
Slade property collective is delighted to present this beautifully balanced Victorian end-of-terrace property, located in the ever-popular suburb of Bradmore. This charming home blends period features with tasteful modern décor, creating a warm and inviting residence ideal for first-time buyers, downsizers, or landlords.
Set behind a small raised lawn with a pathway and mature planting, the property’s attractive façade is matched by its spacious interior and generous rear garden. Positioned conveniently close to local schools, shops, and amenities in both Bradmore and Finchfield—with excellent links to Wolverhampton city centre—this freehold home is ready to move into and offered with no upward chain.
Accommodation
Entering via a tiled hallway, the sense of character is immediate. To the front of the property, the living room features a beautiful bay window, with carpeting, and a gas fire with ornate hearth and surround. A radiator provides warmth, and a large under-stairs cupboard offers valuable storage. French doors connect the living room to the rear dining room, enhancing light flow and functionality.
The dining room includes laminate wood-effect flooring, a decorative feature fireplace with tiled hearth, and a rear window overlooking the private courtyard. This space also houses the staircase to the first floor and offers direct access to the kitchen.
The kitchen has been sympathetically styled in keeping with the home’s character, featuring hardwood worktops, tiled splashbacks, a stainless-steel sink with drainer, and a side-facing double-glazed window. There is an integrated gas hob with extractor above, built-in oven, space for a freestanding fridge freezer, and plumbing for a washing machine. The kitchen door leads directly to the rear courtyard and garden beyond.
First Floor
The landing provides access to two generous double bedrooms and a well-appointed family bathroom. There is also a loft access hatch to a large loft area which is half boarded, and a radiator for additional warmth.
The principal bedroom spans the full width of the property and benefits from two front-facing double-glazed windows, two open wardrobe/storage alcoves, carpeting, and a radiator.
The second double bedroom, positioned at the rear, is also carpeted and includes a radiator and rear-facing window with garden views.
The family bathroom is of a generous size and features a bath, quadrant corner shower with overhead fixture, wall-mounted basin, low-level W.C., and a heated towel rail. The room is finished with tiled flooring and part-tiled walls, and includes a rear window for natural ventilation and light.
External
To the rear of the property, a private courtyard offers access to the generous lawned garden, ideal for outdoor entertaining and family enjoyment. The garden includes two patio seating areas, and a gated side passageway offering access to the front. The space is both practical and aesthetically pleasing—an ideal extension of the home’s living areas.
Room Dimensions (Approximate)
Ground Floor:
Living Room: 4.09m x 3.30m (13’5” x 10’10”)
Dining Room: 4.09m x 3.33m (13’5” x 10’11”)
Kitchen: 3.02m x 2.41m (9’11” x 7’11”)
First Floor:
Bedroom 1: 3.73m x 3.33m (12’3” x 10’11”)
Bedroom 2: 3.33m x 3.15m (10’11” x 10’4”)
Bathroom: 3.30m x 2.41m (10’10” x 7’11”)
Total Floor Area:
76.8 sq.m. (826 sq.ft.)
Key Features
Victorian end-of-terrace with charming frontage
Two double bedrooms
Retained period features including fireplaces and bay window
Traditional style kitchen and large family bathroom
Private rear courtyard and large garden with patio areas
Front lawn and gated side access
Prime location for Bradmore, Finchfield, and city access and catchment area for Highfields School WV4
No upward chain
Ideal for first-time buyers, downsizers, or landlords
Property Information
Tenure: Freehold
Council Tax Band: B
EPC Rating: E
To arrange a viewing or request further information, contact Slade property collective:
T:
M:
E:
Visit our website and follow Slade property collective on social media for the latest property listings and updates.
Why Choose Slade Property Collective?
Slade property collective offers a bespoke estate agency experience focused on quality, not volume. Founded by Mark Slade in 2023, the agency brings over two decades of industry experience to every transaction. With deep knowledge of the Wolverhampton market and a commitment to exceptional service, we provide a tailored, honest, and results-driven approach for buyers and sellers alike.
AML & Compliance Notice
Before a memorandum of sale is issued, all purchasers are required to provide ID documentation and proof of funds. An online ID verification service may be used. A full list of acceptable documentation is available on request.
Important Notice
All particulars, floor plans, and measurements are intended as a guide only. No responsibility is accepted for errors or omissions. Purchasers should verify any material facts independently and seek legal advice before proceeding. We may receive referral fees from our recommended conveyancers and mortgage brokers.
- COUNCIL TAXA payment made to your local authority in order to pay for local services like schools, libraries, and refuse collection. The amount you pay depends on the value of the property.Read more about council Tax in our glossary page.
- Band: B
- PARKINGDetails of how and where vehicles can be parked, and any associated costs.Read more about parking in our glossary page.
- Ask agent
- GARDENA property has access to an outdoor space, which could be private or shared.
- Yes
- ACCESSIBILITYHow a property has been adapted to meet the needs of vulnerable or disabled individuals.Read more about accessibility in our glossary page.
- Ask agent
Church Road, Bradmore, Wolverhampton, WV3 7EW
Add an important place to see how long it'd take to get there from our property listings.
__mins driving to your place
Get an instant, personalised result:
- Show sellers you’re serious
- Secure viewings faster with agents
- No impact on your credit score
Your mortgage
Notes
Staying secure when looking for property
Ensure you're up to date with our latest advice on how to avoid fraud or scams when looking for property online.
Visit our security centre to find out moreDisclaimer - Property reference S1336047. The information displayed about this property comprises a property advertisement. Rightmove.co.uk makes no warranty as to the accuracy or completeness of the advertisement or any linked or associated information, and Rightmove has no control over the content. This property advertisement does not constitute property particulars. The information is provided and maintained by SLADE Property Collective, Wolverhampton. Please contact the selling agent or developer directly to obtain any information which may be available under the terms of The Energy Performance of Buildings (Certificates and Inspections) (England and Wales) Regulations 2007 or the Home Report if in relation to a residential property in Scotland.
*This is the average speed from the provider with the fastest broadband package available at this postcode. The average speed displayed is based on the download speeds of at least 50% of customers at peak time (8pm to 10pm). Fibre/cable services at the postcode are subject to availability and may differ between properties within a postcode. Speeds can be affected by a range of technical and environmental factors. The speed at the property may be lower than that listed above. You can check the estimated speed and confirm availability to a property prior to purchasing on the broadband provider's website. Providers may increase charges. The information is provided and maintained by Decision Technologies Limited. **This is indicative only and based on a 2-person household with multiple devices and simultaneous usage. Broadband performance is affected by multiple factors including number of occupants and devices, simultaneous usage, router range etc. For more information speak to your broadband provider.
Map data ©OpenStreetMap contributors.




