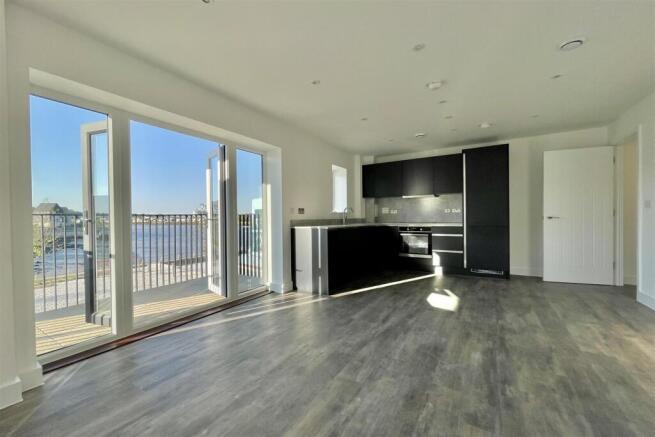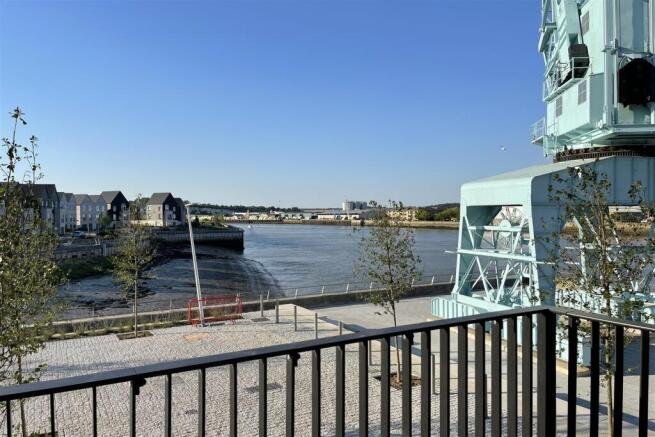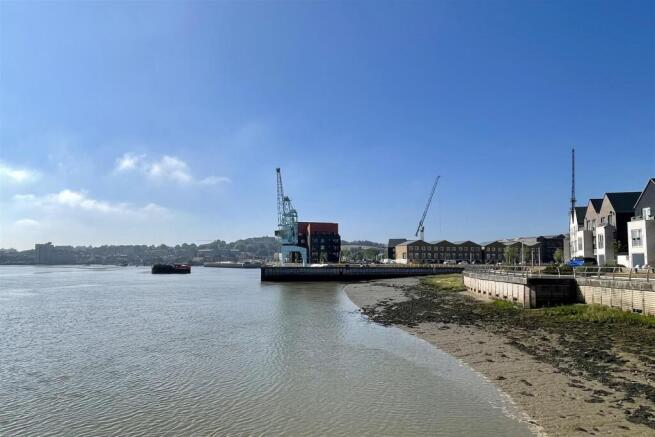Headland House, 12 Blue Boar Lane

Letting details
- Let available date:
- Now
- Deposit:
- £1,730A deposit provides security for a landlord against damage, or unpaid rent by a tenant.Read more about deposit in our glossary page.
- Min. Tenancy:
- Ask agent How long the landlord offers to let the property for.Read more about tenancy length in our glossary page.
- Let type:
- Long term
- Furnish type:
- Unfurnished
- Council Tax:
- Ask agent
- PROPERTY TYPE
Apartment
- BEDROOMS
2
- BATHROOMS
2
- SIZE
Ask agent
Key features
- Riverside location
- Two bedrooms
- Master with en-suite
- Open-plan design
- Balcony with view
- Parking available (1 space)
- EPC rating B
- Proximity to amenities
- Ideal Hybrid Working Location
- AVAILABLE IMMEDIATELY
Description
The flat comprises two bedrooms, one of which is a master bedroom complete with an en-suite. There are two bathrooms throughout the property, ensuring enough space and facilities for all occupants. The open-plan design offers a modern and spacious feel to the property, ideal for family living and entertaining.
The property benefits from one reception room and a kitchen, both finished to a high standard. The presence of parking is a significant advantage, adding convenience for any potential tenants.
One of the standout features of this property is the riverside view. A balcony provides a perfect place to appreciate this, offering a tranquil space to relax.
The flat has an EPC rating of B and falls under council tax band C.
As for the location, it has much to offer. With public transport links, local amenities, nearby schools and green spaces all within close proximity, everything you need is within reach. Add to this the nearby parks, historical features, walking and cycling routes, and you have a location that offers both convenience and lifestyle.
This property provides an opportunity to live in a beautiful, well-appointed flat in a desirable location. Don't miss out, arrange a viewing today.
This Stunning and Modern First Floor Apartment is located on the Riverside Development within a short walk of Rochester Station offering direct links to London and the Coast. The Local Buses and Rochester High Street are also a short walk away.
The Accommodation is accessed by a lift and consists of a Hallway with Utility Cupboard containing a Washing Machine, Family Bathroom with Shower over Bath set up, Master Bedroom with Mirror Fronted Wardrobes and En Suite Shower Room, Second Double Bedroom and Open Plan Lounge/Diner/Kitchen. The Kitchen benefits from an Electric Oven and Hob and Integrated Dishwasher and Fridge/Freezer.
Off the Lounge is a Balcony with Spectacular Viewings over the surrounding area including Direct River Views.
Externally there is One Allocated Car Parking Space in the Development Car Park with additional parking that can be obtained via the Council Resident Parking Permit System at around £31 per annum per Car.
Broadband networks available in this area are Openreach and Hyperoptic. Standard, Superfast, and Ultrafast are all available. Mobile coverage in this area includes EE, Three, O2, and Vodaphone, both voice and data is covered indoors and outdoors by all providers listed. The Water and sewage is mains supplied (metered), Electricity and Gas are also mains supplied and metered.
This tenancy will include Tenants Covenants which must be adhered too, a copy of these covenants can be provided upon request.
Please note that once your application is accepted by the Landlord, there is a £346.15 holding deposit (one weeks rent) due to commence referencing.
AVAILABLE IMMEDIATELY - TO VIEW THIS PROPERTY, PLEASE CLICK EITHER 'EMAIL AGENT' OR 'REQUEST DETAILS' TO SUBMIT AN ONLINE ENQUIRY VIA THIS WEBSITE.
Open Plan Living Room/Diner/Kitchen - Open Plan Lounge/Diner/Kitchen, the kitchen benefits from an electric oven and hob, and integrated dishwasher and fridge/freezer.
Bedroom 1 - Bedroom 1 features built in mirror fronted wardrobes and a beautiful en-suite shower room.
En-Suite - The En-Suite to the master bedroom consists of a large, modern shower, wash basin, W/C, and a heated towel rail.
Bedroom 2 - Large double bedroom which is carpeted and has a window to rear, which allows plenty of natural light in throughout the day.
Family Bathroom - The family bathroom is off of the hallway and consists of a bathtub with shower, wash basin, W/C, and a heated towel rail.
Brochures
Headland House, 12 Blue Boar Lane- COUNCIL TAXA payment made to your local authority in order to pay for local services like schools, libraries, and refuse collection. The amount you pay depends on the value of the property.Read more about council Tax in our glossary page.
- Band: C
- PARKINGDetails of how and where vehicles can be parked, and any associated costs.Read more about parking in our glossary page.
- Communal
- GARDENA property has access to an outdoor space, which could be private or shared.
- Ask agent
- ACCESSIBILITYHow a property has been adapted to meet the needs of vulnerable or disabled individuals.Read more about accessibility in our glossary page.
- Lift access
Headland House, 12 Blue Boar Lane
Add an important place to see how long it'd take to get there from our property listings.
__mins driving to your place
Notes
Staying secure when looking for property
Ensure you're up to date with our latest advice on how to avoid fraud or scams when looking for property online.
Visit our security centre to find out moreDisclaimer - Property reference 33925409. The information displayed about this property comprises a property advertisement. Rightmove.co.uk makes no warranty as to the accuracy or completeness of the advertisement or any linked or associated information, and Rightmove has no control over the content. This property advertisement does not constitute property particulars. The information is provided and maintained by Martin & Co, Medway. Please contact the selling agent or developer directly to obtain any information which may be available under the terms of The Energy Performance of Buildings (Certificates and Inspections) (England and Wales) Regulations 2007 or the Home Report if in relation to a residential property in Scotland.
*This is the average speed from the provider with the fastest broadband package available at this postcode. The average speed displayed is based on the download speeds of at least 50% of customers at peak time (8pm to 10pm). Fibre/cable services at the postcode are subject to availability and may differ between properties within a postcode. Speeds can be affected by a range of technical and environmental factors. The speed at the property may be lower than that listed above. You can check the estimated speed and confirm availability to a property prior to purchasing on the broadband provider's website. Providers may increase charges. The information is provided and maintained by Decision Technologies Limited. **This is indicative only and based on a 2-person household with multiple devices and simultaneous usage. Broadband performance is affected by multiple factors including number of occupants and devices, simultaneous usage, router range etc. For more information speak to your broadband provider.
Map data ©OpenStreetMap contributors.





