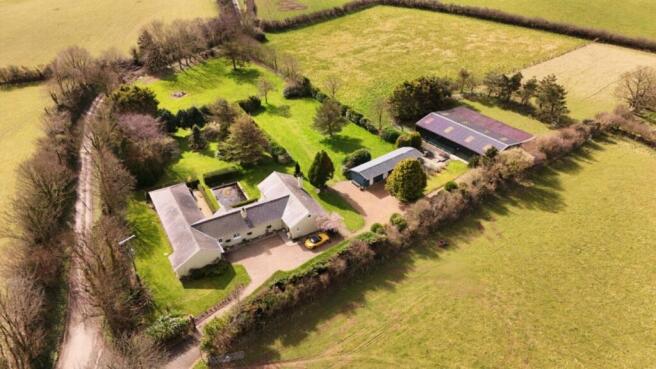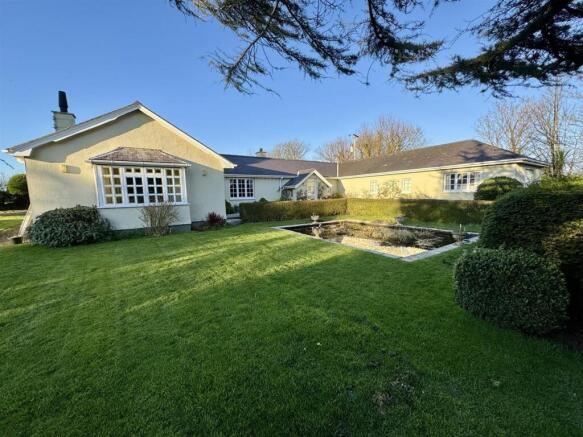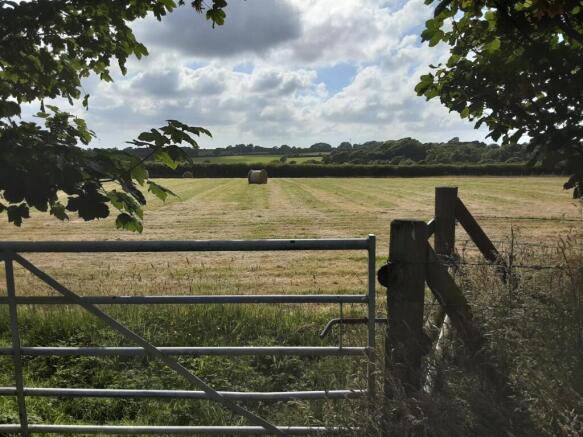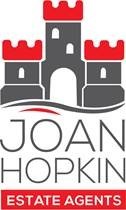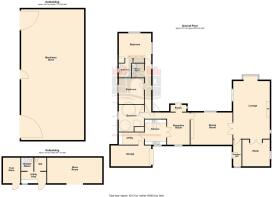Dwyran, Llanfair Pwllgwyngyll
- PROPERTY TYPE
Smallholding
- BEDROOMS
3
- BATHROOMS
2
- SIZE
4,000 sq ft
372 sq m
Description
Seafield Cottage is a delightful country cottage built by the present owner, being a former registered small holding which stands in some five acres of well stocked grounds and paddocks with easy access to a stable block, large outbuilding and attached field shelter.
It enjoys a very peaceful rural location on the outskirts of the village, enjoying a high degree of privacy, with distant mountain views from part. It is ideally suited as a small Equestrian centre having a purpose built Stable Block and a substantial modern Shed/Workshop (59' x 29') which is suitable for many uses.
The individually designed residence is located on a quiet country lane on the edge of the village of Dwyran, a village bordering an area of outstanding natural beauty with easy access to Newborough/Llanddwyn beach, offering some fabulous coastal scenery. Anglesey offers so much to explore, whilst Snowdonia on the mainland beckons with its picturesque high peaks and leisure facilities associated with the great outdoors.
The accommodation briefly comprises: 26ft lounge with feature bay window, open fireplace and double doors opening to the office/bedroom 4. An18ft dining room provides an excellent area to entertain guests again with open fireplace and views over the garden and pond. To the centre of the cottage is a reception hall with rear porch off and double doors to the kitchen with access to the utility room and attached garage. To East wing of the property are the three double bedrooms, main bedroom with fitted wardrobes, en-suite bathroom/WC and family shower room/WC.
An outstanding country smallholding most worthy of inspection.
Entrance Hall - 3.75 x 1.18 (12'3" x 3'10") -
Lounge - 8.17 x 5.17 + bay (26'9" x 16'11" + bay) -
Office/Bedroom 4 - 3.87 x 3.78 (12'8" x 12'4") -
Dining Room - 5.51 x 4.57 (18'0" x 14'11") -
Reception Hall - 4.57 x 3.07 (14'11" x 10'0") -
Entrance Porch - 2.23 x 0.96 (7'3" x 3'1") -
Kitchen - 3.56 x 3.06 (11'8" x 10'0") -
Utility Room - 3.57 x 1.75 (11'8" x 5'8") -
Attached Garage - 5.70 x 3.00 (18'8" x 9'10") -
Hallway - L Shaped -
Main Bedroom - 4.58 x 4.17 (15'0" x 13'8") -
En-Suite Bathroom/Wc - 1.97 x 1.73 (6'5" x 5'8") -
Bedroom 2 - 3.67 x 3.58 (12'0" x 11'8") -
Bedroom 3 - 3.67 x 3.57 (12'0" x 11'8") -
Shower Room/Wc - 1.96 x 1.74 (6'5" x 5'8") -
Outside - The grounds around Seafield Cottage compliment this fine residence, with a gated gravelled entrance drive leading to a spacious open parking area which continues to the Stable Black and beyond to the large Shed which is currently utilised for garaging/workshop purposes but is of of a size to offer much flexibility should an owner wish to have an indoor riding area or similar.
The south westerly facing gardens to the rear of the house have been carefully landscaped by the present owner to give many areas of interest, enjoying excellent privacy to include an ornamental fish pond, being mostly lawn but with an array of shrubs and bushes. The gardens extend to the rear of the large Shed and give access to a paddock, giving a good quality and level grazing area, being of a quality to allow for horticultural uses. This is complimented by a further level paddock on the opposite side of the road which enjoys good vehicular access.
Stable Block - 15.01 x 3.50 (49'2" x 11'5") - Part adapted in the recent past when a paddock was utilised as a small camping site to include a shower area, but could be easily returned to its original use to give two stables and a tack room.
Outbuilding - 18.22 x 8.87 (59'9" x 29'1") - A very substantial and modern open plan shed with concreted floor and power and light provided.
Currently used as garaging and a workshop, but suitable for many uses.
Lean-To Shelter - A very large Field Shelter ideal for ponies or indeed to extend the main Outbuilding, running the width of this outbuilding (59')
Services - Main water and electricity.
Private drainage and oil fired central heating system.
Energy Rating - Band E.
Council Tax - Band F.
Tenure - The property is understood to be freehold and this will be confirmed by the vendor's conveyancer.
Viewing Arrangement - Viewing is strictly by appointment with the selling agent.
Brochures
Dwyran, Llanfair PwllgwyngyllBrochureEnergy Performance Certificates
EE RatingDwyran, Llanfair Pwllgwyngyll
NEAREST STATIONS
Distances are straight line measurements from the centre of the postcode- Bodorgan Station4.4 miles
- Llanfairpwll Station5.9 miles
Notes
Disclaimer - Property reference 33927573. The information displayed about this property comprises a property advertisement. Rightmove.co.uk makes no warranty as to the accuracy or completeness of the advertisement or any linked or associated information, and Rightmove has no control over the content. This property advertisement does not constitute property particulars. The information is provided and maintained by Joan Hopkin, Beaumaris. Please contact the selling agent or developer directly to obtain any information which may be available under the terms of The Energy Performance of Buildings (Certificates and Inspections) (England and Wales) Regulations 2007 or the Home Report if in relation to a residential property in Scotland.
Map data ©OpenStreetMap contributors.
