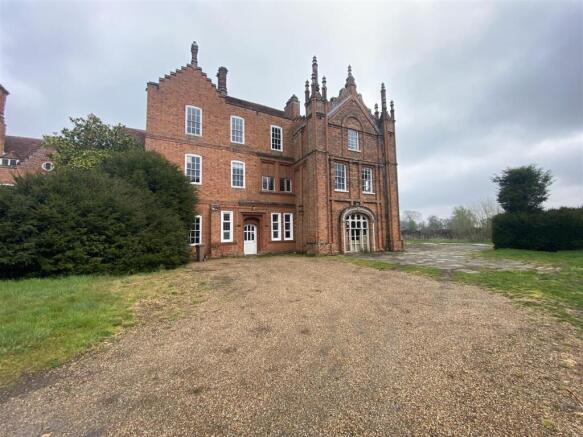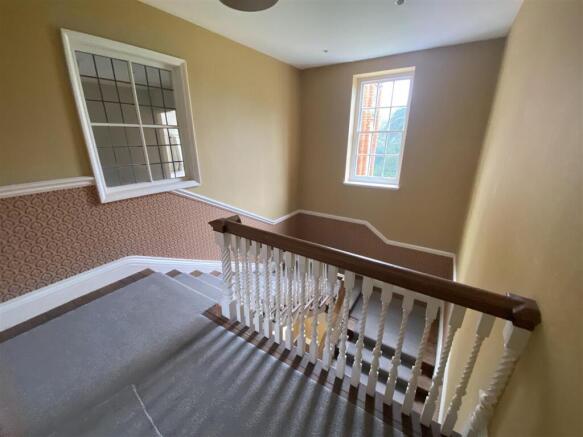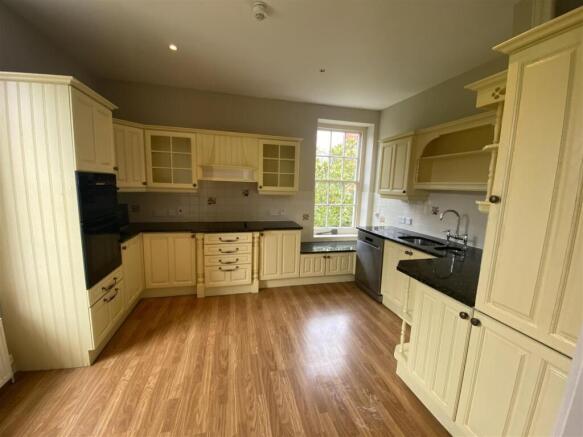
Cockfield Hall, Yoxford

Letting details
- Let available date:
- 28/06/2025
- Deposit:
- £1,673A deposit provides security for a landlord against damage, or unpaid rent by a tenant.Read more about deposit in our glossary page.
- Min. Tenancy:
- Ask agent How long the landlord offers to let the property for.Read more about tenancy length in our glossary page.
- Let type:
- Long term
- Furnish type:
- Part furnished
- Council Tax:
- Ask agent
- PROPERTY TYPE
Apartment
- BEDROOMS
3
- BATHROOMS
2
- SIZE
Ask agent
Key features
- Second floor flat in Grade I Listed Hall
- Spacious reception rooms
- EPC E
- Holding deposit : £323.00
- Three double bedrooms
- Family bathroom and large shower room
- Stunning views of the grounds
- Private parking and designated outside area
- Not suitable for pets
- Gas fired central heating
Description
Location - The Flat, which forms part of the stunning Cockfield Hall which is Grade I Listed, which dates back to the 16th century, and the flat forms a part of the second floor. It is situated in extensive grounds on the edge of the village of Yoxford, with easy access to the A12. The village has a primary school and pub, the Kings Head, and boasts a village store, antique shops and galleries, café and deli. Further facilities and supermarkets can be found at Saxmundham, 4 miles. Darsham railway station is just over a mile away, with connecting services to London Liverpool Street via Ipswich. The Suffolk Heritage Coast is close by, with the popular resorts of Southwold and Aldeburgh both being approximately 8 miles away.
The Accommodation - From the ground floor entrance to Cockfield Hall, three flights of stairs lead to a galleried landing with windows overlooking the rear gardens. A partially glazed door opens into the
Entrance Hall - With two sash windows and two built-in cupboards, one of which houses the fuse board. Inset spotlights and radiator. A door leads in to
Dining Room - 3.89m x 3.25m (12'9" x 10'8") - With large sash window with views to the rear. Boarded fireplace with ornate mantel and surround. Door opening into a large shelved cupboard and double panel radiator. An archway leads to
Kitchen - 4.06m x 3.45m (13'4" x 11'4") - Fitted with a range of Shaker style wall and base units with cornice and shelving. Black granite effect roll top work surface with inset one-and-a-half bowl stainless steel sink with mixer tap over and tiled splash backs. Integrated double electric oven, inset hob and extractor fan above. Integrated fridge/freezer and free standing dishwasher. Dual aspect windows. Double panel radiator, inset spotlights and telephone point.
Returning to the hall, further doors open to
Utility Room - With plumbing for washing machine and tumble dryer.
Family Bathroom - With suite comprising panel bath with mixer taps over, pedestal wash hand basin and low level flush WC. Half-height tiled walls, large wall mirror in arched recess, inset spotlights and sash window.
Returning to the entrance hall there is step up to a second
Entrance Hall - With internal window to main staircase, large supporting beam and a glazed door leading out to the roof terrace. Two double panel radiators. At one end is a large space that could be used as a study or seating area. Doors open to
Sitting Room - 6.02m x 4.85m (19'9" x 15'11") - Sitting Room 6.03m x 4.86m
With three windows giving extensive views of the lake and grounds. Boarded fireplace with ornate surround and two cast iron radiators. Inset spotlights, TV and telephone points.
Bedroom One - 4.88m x 3.99m (16'0" x 13'1") - A bright room with a view over the courtyard to the front and the grounds beyond. Inset beams to the walls with restricted height ceilings. Two double panel radiators, TV and telephone points.
Bedroom Two - 4.39m x 4.11m (14'5" x 13'6") - A large double bedroom with two windows giving views of the lake and grounds. Support beam and inset beams to the walls. Double pane radiator.
Shower Room - A spacious shower room with half height tiled walls. Suite comprising shower cubicle with glass doors, low flush WC and pedestal wash hand basin with mirror and light over. Window to side elevation. Two cupboards, one housing the hot water tank and the other with slatted shelves.
Bedroom Three - 3.96m x 3.23m (13'0" x 10'7") - A further double bedroom with window overlooking the terrace area and grounds. Wall mounted lights and cast iron radiator.
Outside - The apartment forms part of Cockfield Hall, and is located to the rear where there is parking available. The flat has a roof terrace, accessed from the second hallway, which is fenced and can be used as a seating area. Tenants will have access to the gardens and an outside area for table and chairs.
Services - Services Mains water, private sewerage, mains electricity. ………… central heating.
Broadband To check the broadband coverage available in the area click this link –
Mobile Phone To check the Mobile Phone coverage in the area click this link –
Viewings Strictly by appointment with the Agent.
Council Tax - Council Tax Band B. £1,689.56 payable 2025/2026
Local Authority East Suffolk Council.
Term - To let unfurnished on an Assured Shorthold Tenancy for an initial term of twelve months (with a view to extending). Monthly rent of £1,400 per calendar month.
Note - NOTE: Items depicted in the photographs or described within these particulars are not necessarily included within the tenancy agreement. These particulars are produced in good faith, are set out as a general guide only and do not constitute any part of a contract. No responsibility can be accepted for any expenses incurred by intending purchasers or lessees in inspecting properties which have been sold, let or withdrawn.
June 2025
Brochures
R2512 The Flat Cockfield Hall Yoxford june 25.pdf- COUNCIL TAXA payment made to your local authority in order to pay for local services like schools, libraries, and refuse collection. The amount you pay depends on the value of the property.Read more about council Tax in our glossary page.
- Band: B
- LISTED PROPERTYA property designated as being of architectural or historical interest, with additional obligations imposed upon the owner.Read more about listed properties in our glossary page.
- Listed
- PARKINGDetails of how and where vehicles can be parked, and any associated costs.Read more about parking in our glossary page.
- Yes
- GARDENA property has access to an outdoor space, which could be private or shared.
- Yes
- ACCESSIBILITYHow a property has been adapted to meet the needs of vulnerable or disabled individuals.Read more about accessibility in our glossary page.
- Ask agent
Cockfield Hall, Yoxford
Add an important place to see how long it'd take to get there from our property listings.
__mins driving to your place
Notes
Staying secure when looking for property
Ensure you're up to date with our latest advice on how to avoid fraud or scams when looking for property online.
Visit our security centre to find out moreDisclaimer - Property reference 33927828. The information displayed about this property comprises a property advertisement. Rightmove.co.uk makes no warranty as to the accuracy or completeness of the advertisement or any linked or associated information, and Rightmove has no control over the content. This property advertisement does not constitute property particulars. The information is provided and maintained by Clarke and Simpson, Framlingham. Please contact the selling agent or developer directly to obtain any information which may be available under the terms of The Energy Performance of Buildings (Certificates and Inspections) (England and Wales) Regulations 2007 or the Home Report if in relation to a residential property in Scotland.
*This is the average speed from the provider with the fastest broadband package available at this postcode. The average speed displayed is based on the download speeds of at least 50% of customers at peak time (8pm to 10pm). Fibre/cable services at the postcode are subject to availability and may differ between properties within a postcode. Speeds can be affected by a range of technical and environmental factors. The speed at the property may be lower than that listed above. You can check the estimated speed and confirm availability to a property prior to purchasing on the broadband provider's website. Providers may increase charges. The information is provided and maintained by Decision Technologies Limited. **This is indicative only and based on a 2-person household with multiple devices and simultaneous usage. Broadband performance is affected by multiple factors including number of occupants and devices, simultaneous usage, router range etc. For more information speak to your broadband provider.
Map data ©OpenStreetMap contributors.






