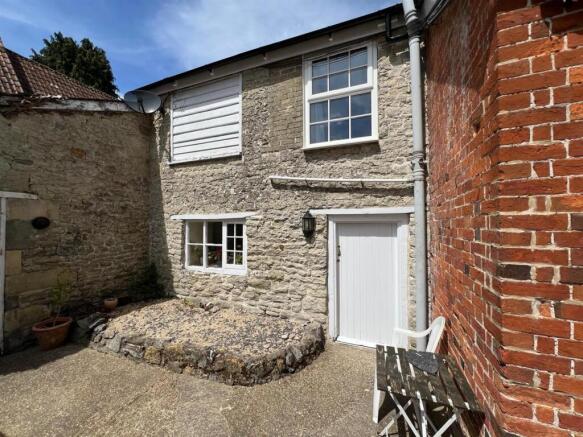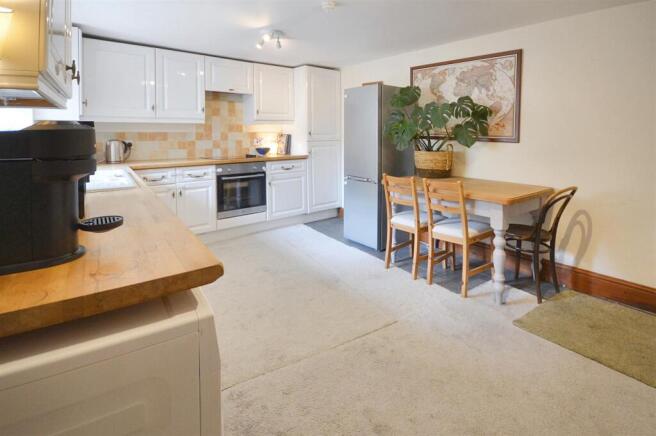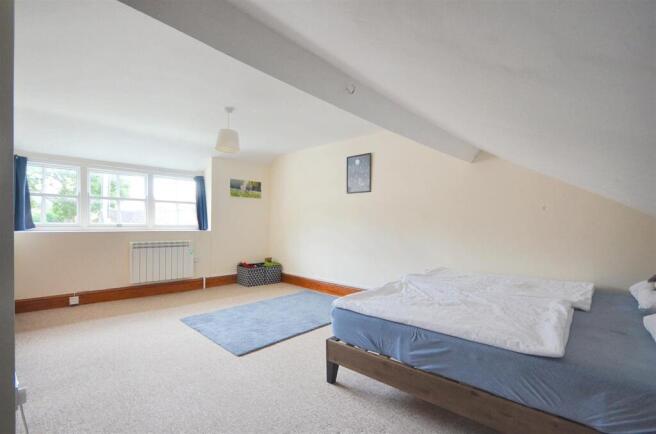Manor Road, Mere

- PROPERTY TYPE
Cottage
- BEDROOMS
2
- BATHROOMS
1
- SIZE
Ask agent
- TENUREDescribes how you own a property. There are different types of tenure - freehold, leasehold, and commonhold.Read more about tenure in our glossary page.
Freehold
Key features
- Detached Stone Cottage
- Two Good Sized Bedrooms
- Spacious Sitting Room
- Combined Kitchen/Dining Room
- Outbuildings for Development
- Parking & Courtyard Garden
- No Onward Chain
- Energy Efficiency Rating E
Description
Just a short stroll from the centre of Mere, this charming late 1700s detached stone cottage is full of character, warmth, and opportunity. It’s the kind of home that instantly feels welcoming — rich with history yet ready for you to make your own.
Step inside and you’ll find a bright, spacious sitting room with exposed beams and deep window sills that give it a cosy, timeless feel. The kitchen and dining area are big enough for family meals, coffee catch-ups, or relaxed evenings with friends — a space that’s made for real life, not just for show.
Upstairs, there’s a comfortable double bedroom, a good-sized single, and a tidy bathroom — all with a lovely sense of calm and views of the Downs. Outside, you’ll enjoy your private courtyard garden, off-street parking, and versatile outbuildings that could become anything from a home office to a creative studio (subject to permissions).
With no onward chain, you can move straight in and start making memories. Whether you’re a first-time buyer, downsizer, or looking for a peaceful retreat with plenty of character, this cottage has so much to offer — a great location, bags of charm, and room to grow.
Homes like this don’t stay hidden for long — come and see why The Ostler’s Cottage could be the perfect fit for you.
The Property -
Accommodation -
Inside - Ground Floor
The front door opens into a reception area where there is room for coats, boots and shoes. This opens into a large sitting room with windows to the front and stairs rising to the first floor. There is plenty of space for settees and armchairs plus there is scope to create understairs storage. From the sitting room there is an opening into the kitchen/dining room.
The kitchen overlooks the courtyard to the side and has an original style timber door that opens to the courtyard. It is fitted with a range of modern units consisting of floor cupboards with drawers, tall storage cupboard and eye level cupboards You will find that there is a good amount of wood work surfaces with a tiled splash back and a one and a half bowl sink and drainer with a mixer tap. There is a built in electric oven and ceramic hob with an extractor hood above, and space for a fridge/freezer as well as plumbing for a washing machine. For practicality, the floor is tiled.
First Floor
Here you will find a good sized landing, a well proportioned single bedroom and an exceptionally large double bedroom. Both the bedrooms enjoy a view of the downs in the distance. The bathroom is fitted with a modern suite consisting of a pedestal wash hand basin, WC and bath with a mixer tap and telephone style shower attachment.
Outside - Parking
This is located in a designated parking area - where there is an allocated parking space (no. 16), which has a yearly fee of £150 to cover the upkeep of the parking area. There is ample room for a large car.
Courtyard
This is located to the opposite side of the cottage to the parking area. There is enough room for alfresco dining and for pot plant display. There are two outbuildings attached to the cottage on opposite sides of the courtyard, which offer development potential, subject to the necessary permissions.
Useful Information -
Energy Efficiency Rating E
Council Tax Band C
Mixed Styles of Glazing and Window Types
Individually Controlled Electric Radiators
Mains Drainage
Freehold
No Onward Chain
Directions -
Postcode - BA12 6HY
What3words - cursing.rash.tastes
Brochures
Manor Road, Mere- COUNCIL TAXA payment made to your local authority in order to pay for local services like schools, libraries, and refuse collection. The amount you pay depends on the value of the property.Read more about council Tax in our glossary page.
- Band: C
- PARKINGDetails of how and where vehicles can be parked, and any associated costs.Read more about parking in our glossary page.
- Yes
- GARDENA property has access to an outdoor space, which could be private or shared.
- Yes
- ACCESSIBILITYHow a property has been adapted to meet the needs of vulnerable or disabled individuals.Read more about accessibility in our glossary page.
- Ask agent
Manor Road, Mere
Add an important place to see how long it'd take to get there from our property listings.
__mins driving to your place
Get an instant, personalised result:
- Show sellers you’re serious
- Secure viewings faster with agents
- No impact on your credit score
Your mortgage
Notes
Staying secure when looking for property
Ensure you're up to date with our latest advice on how to avoid fraud or scams when looking for property online.
Visit our security centre to find out moreDisclaimer - Property reference 33928432. The information displayed about this property comprises a property advertisement. Rightmove.co.uk makes no warranty as to the accuracy or completeness of the advertisement or any linked or associated information, and Rightmove has no control over the content. This property advertisement does not constitute property particulars. The information is provided and maintained by Morton New, Gillingham. Please contact the selling agent or developer directly to obtain any information which may be available under the terms of The Energy Performance of Buildings (Certificates and Inspections) (England and Wales) Regulations 2007 or the Home Report if in relation to a residential property in Scotland.
*This is the average speed from the provider with the fastest broadband package available at this postcode. The average speed displayed is based on the download speeds of at least 50% of customers at peak time (8pm to 10pm). Fibre/cable services at the postcode are subject to availability and may differ between properties within a postcode. Speeds can be affected by a range of technical and environmental factors. The speed at the property may be lower than that listed above. You can check the estimated speed and confirm availability to a property prior to purchasing on the broadband provider's website. Providers may increase charges. The information is provided and maintained by Decision Technologies Limited. **This is indicative only and based on a 2-person household with multiple devices and simultaneous usage. Broadband performance is affected by multiple factors including number of occupants and devices, simultaneous usage, router range etc. For more information speak to your broadband provider.
Map data ©OpenStreetMap contributors.




