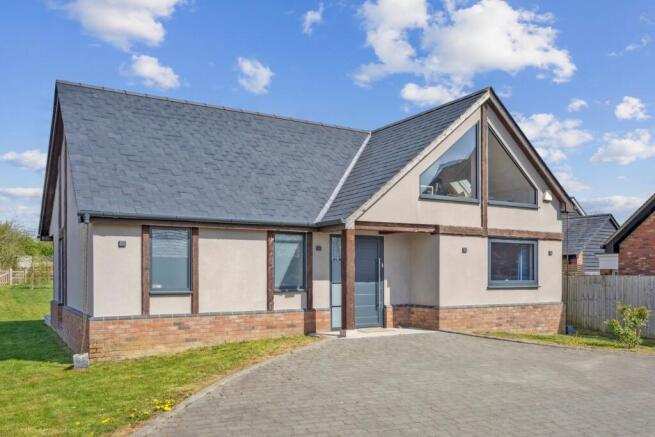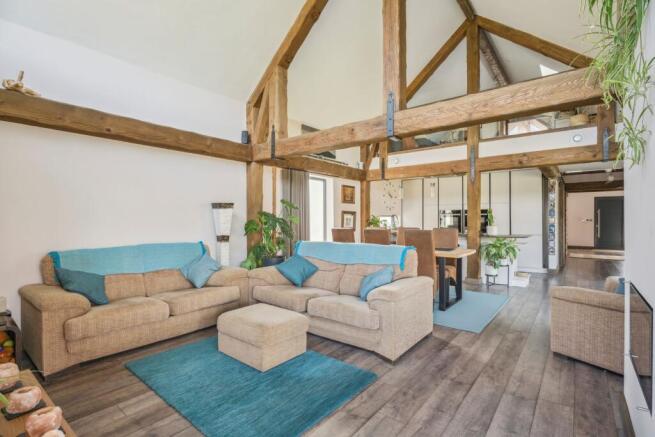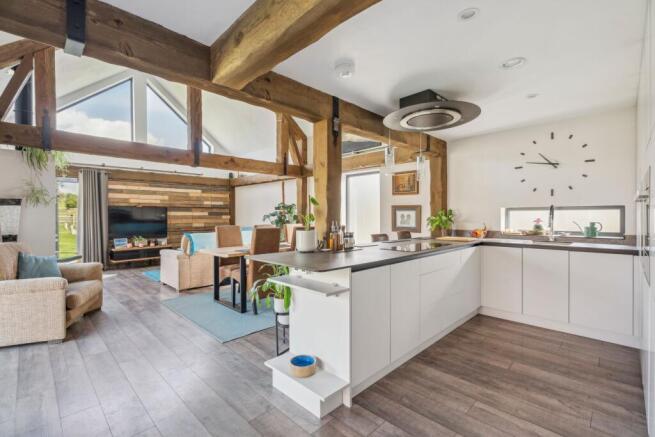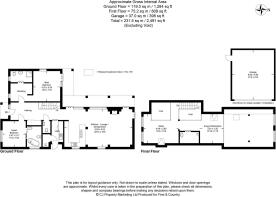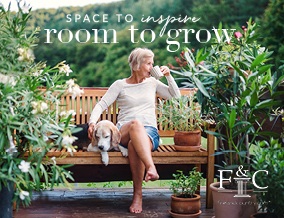
Tilsworth Road, Stanbridge

- PROPERTY TYPE
Detached
- BEDROOMS
2
- BATHROOMS
2
- SIZE
2,491 sq ft
231 sq m
- TENUREDescribes how you own a property. There are different types of tenure - freehold, leasehold, and commonhold.Read more about tenure in our glossary page.
Freehold
Key features
- Exceptional Douglas Fir Timber Framed Detached Home
- Beautifully Designed with 2491 sq.ft of Versatile Accommodation
- Impressive Open Plan Kitchen/Dining/Living with Vaulted Ceiling
- Groundfloor Master en Suite & Second en Suite Double Bedroom
- Delightful First Floor Mezzanine with Study & Relaxation Area
- Formal Grounds Extending to Approximately 0.24 Acre
- Backing on to Scenic Green Belt Open Countryside Views
- Detached Double Garage & Off Road Parking for Multiple Vehicles
- Desirable Semi Rural Bedfordshire Village Location
- Excellent Transport Links to Amenities & London Nearby
Description
A truly exceptional and unique detached Douglas Fir timber framed two double bedroom home offering bespoke and modern open plan living with feature vaulted ceilings, nestled within approximately 0.24 acre of formal grounds backing onto open countryside.
This beautiful, detached residence offers an impressive 2491 sq. ft. of spacious and thoughtfully designed living accommodation, perfectly tailored for modern lifestyles. From the moment you step inside, the home invites you to leave the outside world behind and effortlessly flow through its well considered layout, culminating in the show stopping open plan kitchen/dining and living area. Here, soaring vaulted ceilings create an extraordinary sense of light and space, while a charming log burning stove adds warmth and character. The sleek, contemporary kitchen is fully equipped with high quality fitted appliances and offers both style and functionality. Expansive sliding patio doors blur the line between indoors and out, opening onto the garden and creating the ultimate setting for relaxed family living and seamless entertaining all year round.
Flanking the entrance at the front of the residence are the exquisite principal and second bedrooms, both thoughtfully positioned to enjoy privacy and serenity. The master suite is a true sanctuary, boasting a dedicated dressing area complete with a discreet sliding pocket door that unveils a beautifully appointed en suite shower room. From the dressing space, an opening leads into the vaulted bedroom—an elegant and light-filled retreat that captures breathtaking views over the formal gardens and rolling countryside beyond. Sliding patio doors open directly onto a private decked terrace, offering a tranquil spot for morning coffee or quiet reflection amidst the natural surroundings. Adjacent to the master suite, the second bedroom offers another generous double space, enhanced by its own stylish en suite bathroom. Featuring a freestanding bath as its centrepiece, this indulgent space invites pure relaxation. Completing the ground floor accommodation is a well appointed cloakroom and a separate utility room, providing everyday practicality without compromising the home’s refined aesthetic.
A beautifully crafted solid wood framed staircase with a striking glass balustrade rises gracefully from the entrance hall, leading to an impressive first floor mezzanine that perfectly marries form and function. At the front of the mezzanine, a dedicated study/hobby area offers an inspiring setting for work or creativity. Sleek picture windows frame views across open countryside, flooding the space with natural light and providing a serene backdrop that encourages focus, clarity, and imagination—ideal for those working from home or pursuing creative passions. To the rear, the mezzanine opens into a peaceful additional living space—a private retreat designed for rest and quiet contemplation. Overlooking the vaulted open plan living area below, this elevated haven maintains a sense of connection with the heart of the home while offering a calm escape to relax and unwind within the comforting ambiance of the residence.
This truly unique residence is approached via gated access, opening onto a smartly laid block paved driveway that offers ample off road parking for multiple vehicles. The approach leads to a detached double garage, fully equipped with power and lighting, as well as the main entrance to the home—setting the tone for the exceptional living space that lies within. To the rear, sliding doors from both the kitchen/dining area and striking corner sliders from the living room open out onto a private, covered terrace—effortlessly blurring the lines between indoor and outdoor living. This elegant alfresco space is perfectly positioned to enjoy uninterrupted views over the beautifully maintained rear garden and the countryside beyond, creating a serene backdrop for entertaining or quiet relaxation. The main garden is thoughtfully laid to lawn and framed by traditional post and rail fencing, gently merging the landscaped grounds with the natural beauty of the surrounding countryside—enhancing the home’s rural charm and offering a seamless connection with the outdoors.
The Bedfordshire village of Stanbridge is nestled amidst scenic countryside, offering a peaceful rural lifestyle with an abundance of scenic walking routes and public footpaths to explore. Bordering the neighbouring village of Tilsworth, both communities provide a charming selection of local amenities, including village shops, welcoming pubs and restaurants, a vibrant community hall, and well-regarded local schooling—ideal for families seeking a close-knit village atmosphere. Just a short drive away, the historic market town of Leighton Buzzard offers a more extensive range of shopping, dining, and leisure facilities, as well as highly rated schools, catering to all everyday needs. For those commuting or seeking easy access to the capital, the area is exceptionally well connected—Junction 11a of the M1 is approximately five miles away, while Leighton Buzzard railway station provides a direct and efficient service to London Euston in as little as 30 minutes. This enviable location beautifully balances countryside charm with commuter convenience, making it an ideal setting for both families and professionals alike.
EPC Rating: B
- COUNCIL TAXA payment made to your local authority in order to pay for local services like schools, libraries, and refuse collection. The amount you pay depends on the value of the property.Read more about council Tax in our glossary page.
- Band: F
- PARKINGDetails of how and where vehicles can be parked, and any associated costs.Read more about parking in our glossary page.
- Yes
- GARDENA property has access to an outdoor space, which could be private or shared.
- Yes
- ACCESSIBILITYHow a property has been adapted to meet the needs of vulnerable or disabled individuals.Read more about accessibility in our glossary page.
- Lateral living,Step-free access,Wide doorways,Level access shower,Level access
Energy performance certificate - ask agent
Tilsworth Road, Stanbridge
Add an important place to see how long it'd take to get there from our property listings.
__mins driving to your place
Get an instant, personalised result:
- Show sellers you’re serious
- Secure viewings faster with agents
- No impact on your credit score
Your mortgage
Notes
Staying secure when looking for property
Ensure you're up to date with our latest advice on how to avoid fraud or scams when looking for property online.
Visit our security centre to find out moreDisclaimer - Property reference d2cca946-be6c-4e75-92e0-f742519f9036. The information displayed about this property comprises a property advertisement. Rightmove.co.uk makes no warranty as to the accuracy or completeness of the advertisement or any linked or associated information, and Rightmove has no control over the content. This property advertisement does not constitute property particulars. The information is provided and maintained by Fine & Country, Redbourn. Please contact the selling agent or developer directly to obtain any information which may be available under the terms of The Energy Performance of Buildings (Certificates and Inspections) (England and Wales) Regulations 2007 or the Home Report if in relation to a residential property in Scotland.
*This is the average speed from the provider with the fastest broadband package available at this postcode. The average speed displayed is based on the download speeds of at least 50% of customers at peak time (8pm to 10pm). Fibre/cable services at the postcode are subject to availability and may differ between properties within a postcode. Speeds can be affected by a range of technical and environmental factors. The speed at the property may be lower than that listed above. You can check the estimated speed and confirm availability to a property prior to purchasing on the broadband provider's website. Providers may increase charges. The information is provided and maintained by Decision Technologies Limited. **This is indicative only and based on a 2-person household with multiple devices and simultaneous usage. Broadband performance is affected by multiple factors including number of occupants and devices, simultaneous usage, router range etc. For more information speak to your broadband provider.
Map data ©OpenStreetMap contributors.
