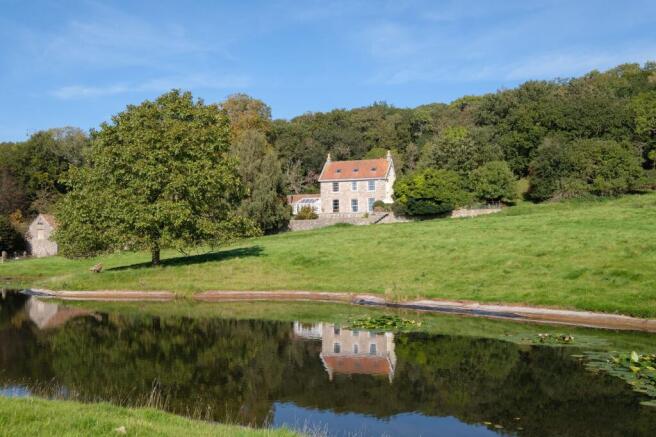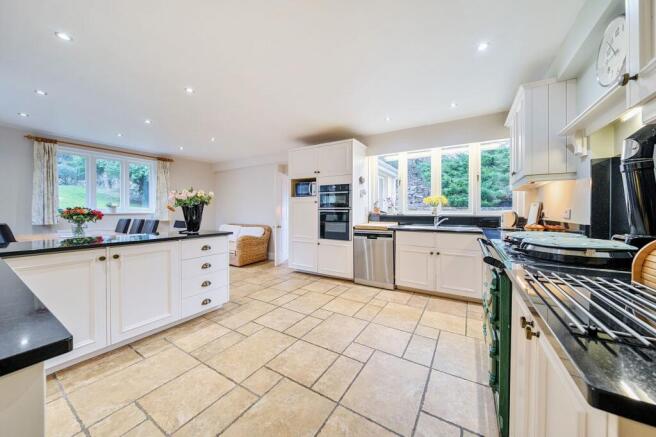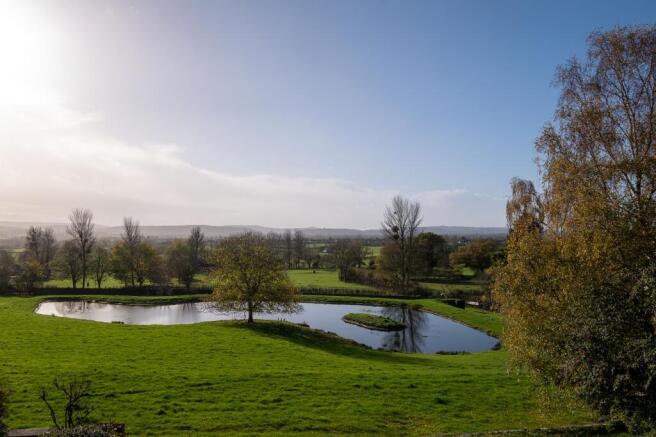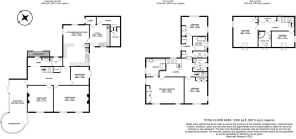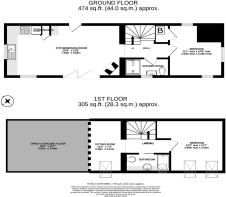
Pitchings, Congresbury, Bristol BS49 5AW - country residence with annexe set in 15 acres with spectacular views

- PROPERTY TYPE
Detached
- BEDROOMS
7
- BATHROOMS
5
- SIZE
4,089 sq ft
380 sq m
- TENUREDescribes how you own a property. There are different types of tenure - freehold, leasehold, and commonhold.Read more about tenure in our glossary page.
Freehold
Key features
- Approx 4,098 sq ft of beautifully appointed accommodation
- A total of 7 bedrooms and 5 bathrooms
- Detached house plus separate 2 bed, 2 bathroom barn conversion
- 4 reception rooms with classic period features
- Outbuildings with development potential (STPP)
- Over 15 acres of land including beautiful woodland
- Private location with superb views
- Bristol airport 6.3 miles
- Situated between the popular villages of Wrington and Congresbury offering excellent amenities
- Easy access to M5, mainline railway services and Bristol city centre
Description
An exceptional 5 bedroom detached period house with detached contemporary 2 bedroom barn conversion, plus additional outbuildings with development potential set in a commanding elevated location in over 15 acres with wonderful gardens, rolling paddocks, ancient woodland and an ornamental lake.
Believed to date from the 1800's, Pitchings is a beautifully presented, substantial period property. Characterised by high ceilings, flagstone floors, an elegant central staircase, sash windows, attractive cornicework and open fireplaces, the accommodation has been extensively renovated and improved by the current owners to create a very impressive and flexible property to suit a variety of needs.
Highlights of Pitchings include the welcoming reception hall with flagstone floor, and the generously proportioned dining and sitting rooms, both with open fireplaces and superb panoramic views through tall, wide sash windows with working shutters.
The unusually large conservatory provides direct garden access and wonderful views, and the well fitted kitchen/breakfast room incorporates a racing green Aga and an extensive range of wooden units with granite work surfaces, in addition to a Neff double oven, plus space for a large breakfast table and a sofa. Off the kitchen is a generous utility/boiler room, a boot room with direct access to the parking area, and a large pantry with steps down to the cellar, ideal for wine storage. Also on the ground floor is a smart cloak/boot room and a study with wooden floor and French doors providing access to the alfresco dining area and wide flagstone terrace running across the back of the house.
The upstairs accommodation is also very well proportioned, and incorporates an impressive amount of storage cupboards on both floors: similar to the ground floor, a neutral palette has been used throughout, giving a sense of calm elegance. Arranged around a galleried landing with an attractive arched window, the first floor includes a superb laundry/airing room in addition to the stylish family bathroom, additional separate cloakroom, 2 double bedrooms and the double aspect principal bedroom with spacious en-suite shower room. On the second floor are 2 further bedrooms and a smart bathroom.
THE GARDENS AND GROUNDS at Pitchings have to be viewed to be truly appreciated and understood. From arrival along the tree-lined private driveway, one is struck by the secluded location, impressive and varied selection of mature trees and panoramic views. The property is situated within the Green Belt and the ancient woodland and old quarry works behind the house provide a notable backdrop and an extensive natural wildlife habitat. They are designated Sites Of Special Interest, both Scientific and Nature Conservation. In addition to the large parking area there is a greenhouse to one side, plus further outbuildings (see below). The gardens and grounds provide a variety of habitats and growing conditions for the keenest gardener. All are currently fully accessible, but if required could be formally divided to give separate, private garden spaces for each of the 3 main buildings. A 5-bar gate near Barn II/Garage provides direct access to Wrington Road in addition to the main private driveway.
Running across the back of the main house is a wide flagstone terrace bordered by low stone walling, which provides a fantastic location for alfresco dining and entertaining, or to simply sit and enjoy the surroundings. Below the terrace is a wide garden area, laid mainly to lawn and bordered by low stone walls and a selection of mature hedges and shrubs. Floating stone steps inset into the stone wall drop down to the rest of the grounds, which include an extensive range of mature trees and a rolling paddock (approaching 5 acres), bordered by natural hedges, low stone walls and metal rail fencing. The gently curving ornamental lake provides a superb wildlife habitat and the panoramic views across the Wrington valley towards Crook Peak and the Mendip Hills are simply stunning.
THE BARN – is a beautifully presented, recently converted detached stone walled barn, ideal for dual occupation, to provide an income source (subject to any necessary consents) or as a separate office suite for working from home. The double height sitting/dining/kitchen room with smart slate floor, wood burner and direct garden access through a glazed bi-fold door incorporates high quality fitted kitchen NEFF and Zanussi appliances including a double oven, gas hob and overhead extractor, dishwasher, fridge and freezer. Also on the ground floor is a stylish shower room and generous double bedroom with a utility/boiler room off. On the first floor is another double bedroom with exposed beams and 2 Velux windows, a smart bathroom and a contemporary glazed mezzanine office/sitting room overlooking the ground floor.
BARN II/GARDEN STORE – another detached building arranged over 2 storeys, for which pre-planning advice has been obtained to create a 3 bedroom residential dwelling including an extension to the existing barn. (Ref:20/P/1679/PR2).
THE LIME KILN - is a detached oak-beamed stone building (approx. 15'3" wide x 18'2" at its maximum depth), providing parking/storage, and offers further development potential subject to the necessary permissions.
LOCATION – Pitchings is located on the outskirts of Congresbury, a very popular village with excellent amenities including shops, nursery and primary schools, within the catchment area for the "Outstanding" Churchill Academy and Sixth Form. Further amenities are available nearby in Wrington and regular mainline railway services are within 2.7 miles from Yatton station (London Paddington from 114 minutes). There is access to the M5 within 6.7 miles, either at Jct 20 or Jct 21. Bristol Airport is within 6.3 miles and Bristol city centre approximately 12.6 miles distant. The surrounding countryside provides excellent opportunities for walking, riding and outdoor pursuits
Edit | Delete
EPC Rating: F
Brochures
Property Brochure- COUNCIL TAXA payment made to your local authority in order to pay for local services like schools, libraries, and refuse collection. The amount you pay depends on the value of the property.Read more about council Tax in our glossary page.
- Band: G
- PARKINGDetails of how and where vehicles can be parked, and any associated costs.Read more about parking in our glossary page.
- Yes
- GARDENA property has access to an outdoor space, which could be private or shared.
- Private garden
- ACCESSIBILITYHow a property has been adapted to meet the needs of vulnerable or disabled individuals.Read more about accessibility in our glossary page.
- Ask agent
Pitchings, Congresbury, Bristol BS49 5AW - country residence with annexe set in 15 acres with spectacular views
Add an important place to see how long it'd take to get there from our property listings.
__mins driving to your place
Get an instant, personalised result:
- Show sellers you’re serious
- Secure viewings faster with agents
- No impact on your credit score
About Robin King Estate Agents, Congresbury
1 The Cross Broad Street, Congresbury, Bristol, Somerset, BS49 5DG



Your mortgage
Notes
Staying secure when looking for property
Ensure you're up to date with our latest advice on how to avoid fraud or scams when looking for property online.
Visit our security centre to find out moreDisclaimer - Property reference 91740918-23cb-4986-ae95-639fabe23d32. The information displayed about this property comprises a property advertisement. Rightmove.co.uk makes no warranty as to the accuracy or completeness of the advertisement or any linked or associated information, and Rightmove has no control over the content. This property advertisement does not constitute property particulars. The information is provided and maintained by Robin King Estate Agents, Congresbury. Please contact the selling agent or developer directly to obtain any information which may be available under the terms of The Energy Performance of Buildings (Certificates and Inspections) (England and Wales) Regulations 2007 or the Home Report if in relation to a residential property in Scotland.
*This is the average speed from the provider with the fastest broadband package available at this postcode. The average speed displayed is based on the download speeds of at least 50% of customers at peak time (8pm to 10pm). Fibre/cable services at the postcode are subject to availability and may differ between properties within a postcode. Speeds can be affected by a range of technical and environmental factors. The speed at the property may be lower than that listed above. You can check the estimated speed and confirm availability to a property prior to purchasing on the broadband provider's website. Providers may increase charges. The information is provided and maintained by Decision Technologies Limited. **This is indicative only and based on a 2-person household with multiple devices and simultaneous usage. Broadband performance is affected by multiple factors including number of occupants and devices, simultaneous usage, router range etc. For more information speak to your broadband provider.
Map data ©OpenStreetMap contributors.
