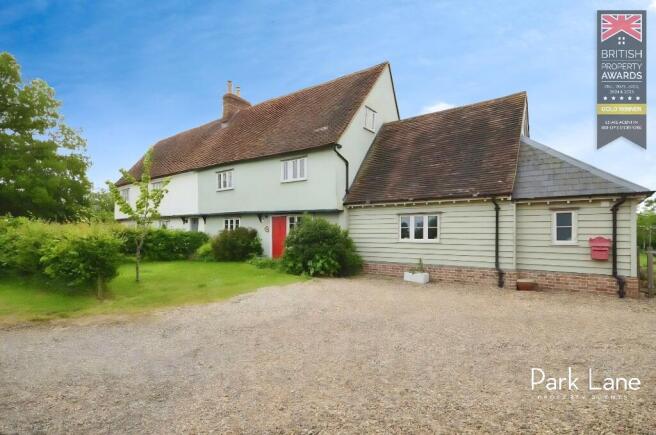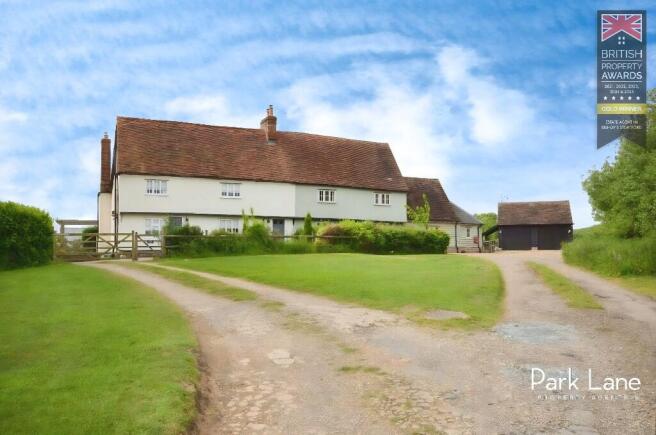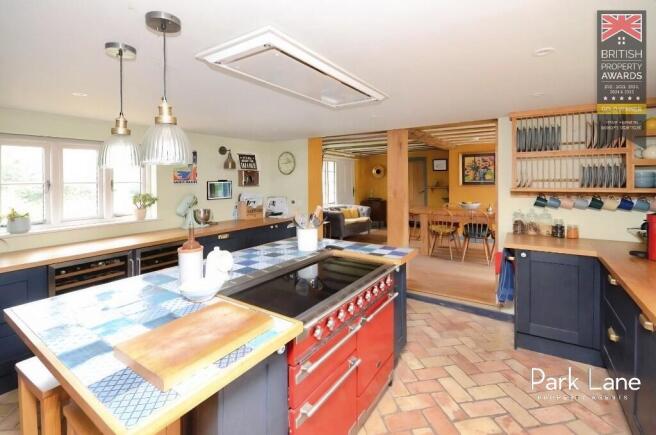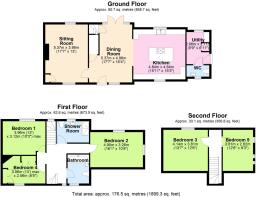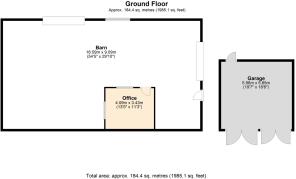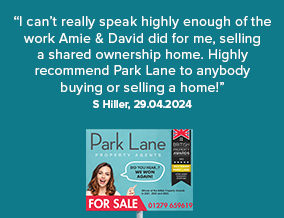
5 bedroom semi-detached house for sale
Mallows Green, CM23

- PROPERTY TYPE
Semi-Detached
- BEDROOMS
5
- SIZE
Ask agent
- TENUREDescribes how you own a property. There are different types of tenure - freehold, leasehold, and commonhold.Read more about tenure in our glossary page.
Freehold
Key features
- Park Lane Property Agents are delighted to offer an outstanding five-bedroom semi-detached home full of character
- From the spacious sitting room with exposed timbers & through to the family room
- Farm House Kitchen - Utility room & Cloakroom
- Five excellent sized bedrooms & two bathrooms over 3 floors
- Outbuildings
- Barn 54' 5" x 29' 10" (16.59m x 9.09m) The barn is huge
- Detached barn double garage
- Huge amounts of parking
- The properties land offers potential to develop subject to planning.
- If you are looking for a country home then this is it, it is stunning with original features and with a modern family home feel throughout. The property is presented first class and surrounded by miles of open countryside
Description
The property is in an idyllic setting, a wonderful location surrounded by open countryside. The driveway leads to the parking area where you could park cars with ease and the driveway leading to the detached cart lodge double garage.
When entering this stunning home, you cannot be more impressed by all the wealth of original features and the quality.
Entrance Hall
Stable doors open to the welcoming entrance hallway, naturally light with vaulted ceiling and the window facing the rear garden. To one side is a utility area with space for the washing machine and water softener and a cupboard housing the pressurised water tank. Stunning brick flooring with under floor heating flows through to the farmhouse kitchen. Door to the cloakroom.
Cloakroom
The cloakroom comprises of low level wc and wash hand basin, the window faces the front aspect. Stunning brick flooring with under floor heating flows through. Stable doors open through to the kitchen.
Kitchen & Breakfast Room 15' 11" x 15' 3" (4.84m x 4.64m)
The kitchen is designed perfectly to complement this wonderful home, modern, yet traditional with long lines taking your eye through the kitchen. There is excellent range of wall and base units with complimentary solid woodwork tops over.
There is a huge array of storage cupboards and pan & cutlery drawers. There is an integral dishwasher and tall fridge along with built in freezer. There is a large double butler sink with mixer taps with the window over with views over the huge rear garden. There is also a fantastic walk in pantry, recycling bins and spaces for double wine coolers.
The window faces the front aspect with stunning open countryside views.
Central to the kitchen is a very large Island cleverly designed with the oversized tiled work surface allowing for breakfast bar seating. Storage options under including pan drawers. Space for the Range master double oven cooker with inset ceiling extractor fan over.
Feature herringbone brick flooring with under floor heating flows through in keeping with this beautiful home. Step up to the family dining area.
Family Dining Room 17' 7" x 16' 4" (5.37m x 4.98m)
Simply stunning with original exposed timbers & dual aspect windows to the front and rear with views over the huge rear garden. Door opens to the stairs that rise to the first floor landing area & door through to the living room. Solid Oak flooring brings it all together, semi open plan to the kitchen.
Sitting Room 17' 7" x 13' 0" (5.37m x 3.96m)
An impressive living room with windows to the front and rear with views over the rear garden. Central to the room is the brick-built inglenook fireplace with inset wood burning stove keeping in character and complimenting this wonderful home. Plenty of space for sofas and chairs.
Landing Area
Stairs rise to the first-floor spacious landing area with the window overlooking the front garden & open countryside. A naturally light landing with a wealth of original exposed timbers with doors of to all first-floor rooms & stairs rise again to the 2nd floor landing area.
Bedroom One 18' 8" x 17' 0" (5.70m x 5.16m)
When you walk into the bedroom you will be impressed with the size, presented in a first class with an array of exposed timbers. The window over looks the magnificent rear garden & open countryside beyond. Plenty of space for bedroom furniture & carpeted flooring flowing through.
Bedroom Two 16' 1" x 10' 8" (4.90m x 3.26m)
A fantastic sized double bedroom with high vaulted ceiling allowing for a purpose-built bed with a high sleeper. The windows facing the side & rear with tremendous views over the huge rear garden and open countryside beyond. Exposed timbers respectfully in keeping with this wonderful home. Carpeted flooring.
Bathroom
The bathroom is a good size and presented well, comprising of a double ended bath with wall mixer taps. Vanity wash hand basin with mixer taps & Low-level wc. Part tiled walls & complimentary flooring. The window faces the rear garden.
Shower Room
The shower room is presented well & comprises of a walk in low line shower with rain fall shower head over. Low flush wc & vanity wash hand basin with mixer taps. Part tiled walls and window to the side aspect.
2nd floor landing
Stairs rise from the first-floor landing area to the 2nd floor with doors off to further bedrooms.
Bedroom Three 13' 7" x 12' 6" (4.14m x 3.81m)
Excellent sized double bedroom with high vaulted ceiling & exposed timbers, the window faces the side rear with views towards the open countryside. There is a built-in wardrobe & drawers to one side, plenty of space for bedroom furniture & carpeted flooring.
Bedroom Four 13' 0" x 8' 5" (3.96m x 2.56m)
The bedroom is presented well with window to the front aspect overlooking the front garden & open countryside. Original feature exposed timbers respectfully in keeping with this wonderful home. There are fitted wardrobes and drawers, and the bedroom has an original cast iron feature fireplace. Carpeted flooring.
Bedroom Five 12' 6" x 9' 3" (3.81m x 2.82m)
Again an excellent sized bedroom with the windows facing the side with wonderful views, plenty of space for bedroom furniture & carpeted flooring flowing through.
Garden
The rear garden is huge about half an acre plot, private with nothing but countryside beyond. Step out to a large patio entertaining area withs apce for table & chairs and garden sofa's, there is a purpose built BBQ and outside kitchen area, a place to sit with family & friends.
The main garden laid to lawn with an array of trees & mature planting with a small allotment to one side of the garden.
At the rear of the garden through a gate there is a huge barn and further land. Path leads to the front and to the detached cart lodge garage. The views are across open countryside and are exceptional
Double Barn Garage 19' 7" x 18' 6" (5.96m x 5.65m)
The barn style garage has four doors open to the internal space with high vaulted roof offering storage space. A door opens out to the rear garden. Huge amounts of parking on the driveway.
Barn 54' 5" x 29' 10" (16.59m x 9.09m)
The barn is huge, wide and high, internally open space with roller shutter doors to the front and side. There is a purpose-built home office within the barn. Outside the barn is a five-bar gate with a driveway track leading to the front of the property
The properties land offers potential to develop subject to planning.
Agents Note:
If you are looking for a country home then this is it, it is stunning with original features and with a modern family home feel throughout. The property is presented first class and surrounded by miles of open countryside.
- COUNCIL TAXA payment made to your local authority in order to pay for local services like schools, libraries, and refuse collection. The amount you pay depends on the value of the property.Read more about council Tax in our glossary page.
- Ask agent
- PARKINGDetails of how and where vehicles can be parked, and any associated costs.Read more about parking in our glossary page.
- Yes
- GARDENA property has access to an outdoor space, which could be private or shared.
- Yes
- ACCESSIBILITYHow a property has been adapted to meet the needs of vulnerable or disabled individuals.Read more about accessibility in our glossary page.
- Ask agent
Mallows Green, CM23
Add an important place to see how long it'd take to get there from our property listings.
__mins driving to your place
Get an instant, personalised result:
- Show sellers you’re serious
- Secure viewings faster with agents
- No impact on your credit score
Your mortgage
Notes
Staying secure when looking for property
Ensure you're up to date with our latest advice on how to avoid fraud or scams when looking for property online.
Visit our security centre to find out moreDisclaimer - Property reference Parklane2B4637. The information displayed about this property comprises a property advertisement. Rightmove.co.uk makes no warranty as to the accuracy or completeness of the advertisement or any linked or associated information, and Rightmove has no control over the content. This property advertisement does not constitute property particulars. The information is provided and maintained by Park Lane Property Agents, Bishops Stortford. Please contact the selling agent or developer directly to obtain any information which may be available under the terms of The Energy Performance of Buildings (Certificates and Inspections) (England and Wales) Regulations 2007 or the Home Report if in relation to a residential property in Scotland.
*This is the average speed from the provider with the fastest broadband package available at this postcode. The average speed displayed is based on the download speeds of at least 50% of customers at peak time (8pm to 10pm). Fibre/cable services at the postcode are subject to availability and may differ between properties within a postcode. Speeds can be affected by a range of technical and environmental factors. The speed at the property may be lower than that listed above. You can check the estimated speed and confirm availability to a property prior to purchasing on the broadband provider's website. Providers may increase charges. The information is provided and maintained by Decision Technologies Limited. **This is indicative only and based on a 2-person household with multiple devices and simultaneous usage. Broadband performance is affected by multiple factors including number of occupants and devices, simultaneous usage, router range etc. For more information speak to your broadband provider.
Map data ©OpenStreetMap contributors.
