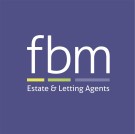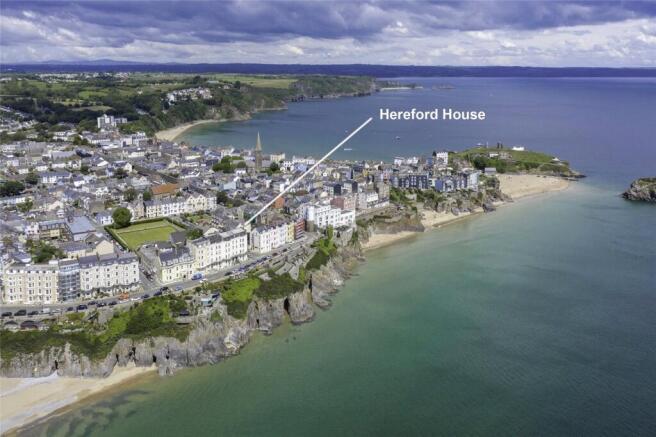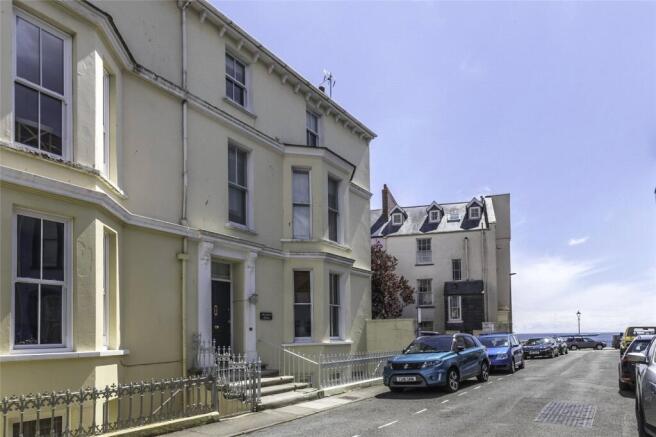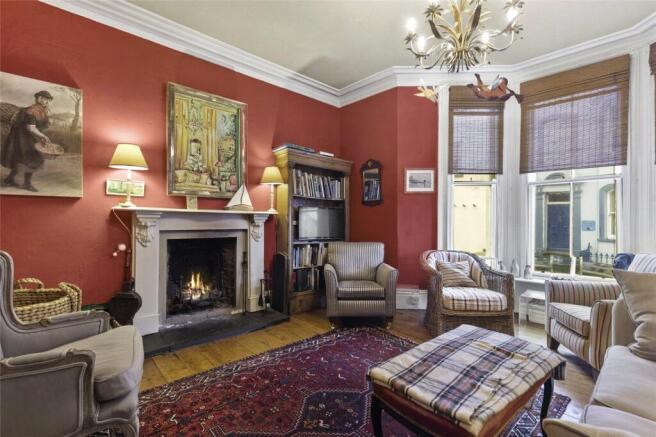Sutton Street, Tenby, Pembrokeshire, SA70

- PROPERTY TYPE
End of Terrace
- BEDROOMS
5
- BATHROOMS
7
- SIZE
Ask agent
- TENUREDescribes how you own a property. There are different types of tenure - freehold, leasehold, and commonhold.Read more about tenure in our glossary page.
Freehold
Description
A Rare Opportunity Just Steps from South Beach
No Chain | 5 Bedrooms | 4 Reception Rooms | Full of Character & Charm
FBM Estate Agents are proud to present Hereford House, an exceptional and substantial period home located just moments from the golden sands of Tenby’s South Beach. This elegant Victorian property, dating back to the 1870s, offers an abundance of space, original features, and coastal charm, all beautifully preserved and tastefully renovated.
Set across four spacious floors, the accommodation is both versatile and immaculately presented. The lower ground level offers an open-plan reception or study space, a shower room, and unique under-road storage—ideal for use as a guest suite or, subject to the relevant consents, conversion into self-contained accommodation. The ground floor welcomes you with an impressive hallway that leads through to a large kitchen/dining room at the rear, flowing seamlessly into a charming, enclosed courtyard garden. An archway opens into a front-facing sitting room, where a bay window frames sweeping views towards the sea. A separate utility room and ground floor cloakroom complete this level.
On the first floor, a light-filled drawing room offers spectacular views of the sea and Caldey Island, a perfect setting for relaxing or entertaining. Also on this floor is the luxurious master bedroom suite, complete with en suite shower room. The second floor hosts four further bedrooms, three of which enjoy their own en suite facilities, along with an additional cloakroom—making the layout ideal for larger families or hosting guests.
Outside, the rear courtyard garden is private, enclosed by characterful stone walls, and thoughtfully planted with shrubs, perennials, and a mature olive tree—an ideal setting for al fresco dining or quiet afternoons in the sun.
Located on a peaceful street just a short stroll from the vibrant heart of Tenby, Hereford House combines tranquillity with convenience. Local amenities, shops, schools, pubs, restaurants, and the stunning surrounding beaches are all within easy walking distance. The home is flooded with natural light throughout the day and has been lovingly maintained as a full-time residence. With no onward chain, it offers a rare and exciting opportunity for those seeking a distinguished coastal home or a luxurious holiday retreat in one of Pembrokeshire’s most desirable seaside towns.
From our Tenby Office proceed up St Julian Street and turn left by the bookshop down Cobb Lane. At the end bear left and follow the road around until you reach the Esplanade. Proceed along the front and Sutton street is the first turning right, Hereford house is the second house on your right.No Chain
5 Bedrooms, 4 Reception Rooms
Large Character Property With A Wealth of Charm
Ideal Family or Holiday Home
Stone’s Throw From Tenby South Beach
3D Tour Available
Entrance Hall
5m x 2.92m
Solid wood front door with window above, radiator, staircase to first floor, staircase to basement, doors to kitchen dinner and ground floor reception.
Ground Floor Reception Room
5m x 5m
Single glazed bay window with secondary double glazing to front with sea views, television point, radiator, exposed floorboards, open fireplace.
Kitchen / Dining Room
7.4m (Max) x 3.7m (Max) - Wooden double glazed French windows to rear courtyard garden, single glazed sash window to side with secondary double glazing and sea view, range of kitchen base units with green slate and corian worktops, built in double oven, microwave, dishwasher and kitchen bin, archway to utility room.
Utility Room
4.57m x 1.32m
Velux rooflight, built in cupboards, phone point, plumbing for washing machine and dryer, door to cloakroom.
Cloakroom
1.32m x 1.07m
Velux rooflight, tiled walles and floor, W.C, hand basin.
1st Floor Landing
Single glazed wooden sash windows with secondary double glazing to front and rear half landing, doors to drawing room, master bedroom suit and staircase to top floor.
Drawing Room
5.05m x 4.78m
Single glazed wooden sash bay window with secondary double glazing and sea views, gas fireplace, radiator and television point.
Master Bedroom Suite
6.8m (3.5m narrowing) x 3.76m - Double glazed wooden sash windows to side and rear, double built in wardrobes, fireplace, radiator, television point.
Ensuite Shower Room
2.57m x 2.41m
Single glazed wooden sash window with secondary double glazing and obscured glass to side, double walk in shower, W.C, bidet, two hand basins with vanity unit with corian top, underfloor electric heating.
2nd Floor Landing
Doors to all rooms, loft access, radiator, single glazed sash window on staircase to first floor.
Bedroom 2
3.5m x 3.45m
uPVC double glazed sash window to rear, radiator, television point, hand basin, door to:
Ensuite Shower Room
2.13m x 0.76m
W.C, shower, tiled walls and floor, extractor fan.
Bedroom 3
4.01m (2.64m narrowing) x 3.48m - uPVC double glazed sash window to side with sea views, radiator, television point.
Ensuite Shower Room
1.93m x 0.76m
uPVC double glazed sash window to side with obscured glass, shower, W.C, tiled walls and floor.
Bedroom 4
4.01m x 3.45m
uPVC double glazed sash window to front, television point, hand basin, radiator.
Ensuite Shower Room
2.2m x 0.74m
W.C, shower, tiled walls and floor.
Bedroom 5
3.12m x 3.15m
uPVC double glazed sash window to front, radiator, television point.
Cloakroom
1.02m x 0.97m
W.C, hand basin.
Brochures
Particulars- COUNCIL TAXA payment made to your local authority in order to pay for local services like schools, libraries, and refuse collection. The amount you pay depends on the value of the property.Read more about council Tax in our glossary page.
- Band: G
- PARKINGDetails of how and where vehicles can be parked, and any associated costs.Read more about parking in our glossary page.
- Ask agent
- GARDENA property has access to an outdoor space, which could be private or shared.
- Yes
- ACCESSIBILITYHow a property has been adapted to meet the needs of vulnerable or disabled individuals.Read more about accessibility in our glossary page.
- Ask agent
Sutton Street, Tenby, Pembrokeshire, SA70
Add an important place to see how long it'd take to get there from our property listings.
__mins driving to your place
Get an instant, personalised result:
- Show sellers you’re serious
- Secure viewings faster with agents
- No impact on your credit score
Your mortgage
Notes
Staying secure when looking for property
Ensure you're up to date with our latest advice on how to avoid fraud or scams when looking for property online.
Visit our security centre to find out moreDisclaimer - Property reference TEN250200. The information displayed about this property comprises a property advertisement. Rightmove.co.uk makes no warranty as to the accuracy or completeness of the advertisement or any linked or associated information, and Rightmove has no control over the content. This property advertisement does not constitute property particulars. The information is provided and maintained by FBM, Tenby. Please contact the selling agent or developer directly to obtain any information which may be available under the terms of The Energy Performance of Buildings (Certificates and Inspections) (England and Wales) Regulations 2007 or the Home Report if in relation to a residential property in Scotland.
*This is the average speed from the provider with the fastest broadband package available at this postcode. The average speed displayed is based on the download speeds of at least 50% of customers at peak time (8pm to 10pm). Fibre/cable services at the postcode are subject to availability and may differ between properties within a postcode. Speeds can be affected by a range of technical and environmental factors. The speed at the property may be lower than that listed above. You can check the estimated speed and confirm availability to a property prior to purchasing on the broadband provider's website. Providers may increase charges. The information is provided and maintained by Decision Technologies Limited. **This is indicative only and based on a 2-person household with multiple devices and simultaneous usage. Broadband performance is affected by multiple factors including number of occupants and devices, simultaneous usage, router range etc. For more information speak to your broadband provider.
Map data ©OpenStreetMap contributors.





