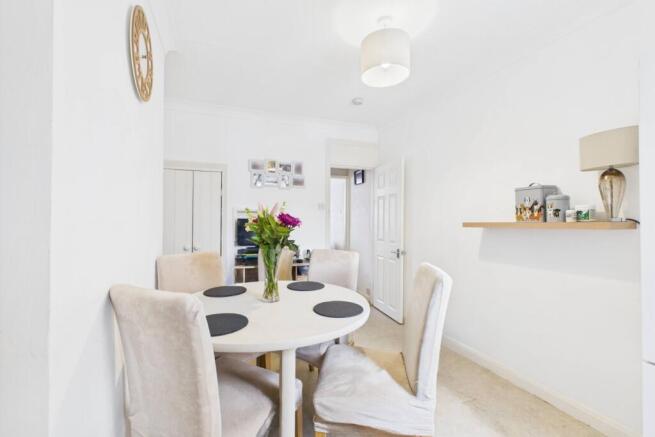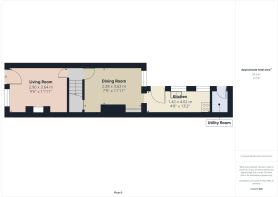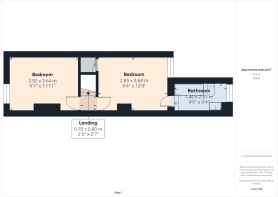2 bedroom terraced house for sale
Victoria Place, Bourne, Lincolnshire, PE10

- PROPERTY TYPE
Terraced
- BEDROOMS
2
- BATHROOMS
1
- SIZE
Ask agent
- TENUREDescribes how you own a property. There are different types of tenure - freehold, leasehold, and commonhold.Read more about tenure in our glossary page.
Freehold
Key features
- Established Terraced Home
- Two genuine double bedrooms
- Two reception rooms
- On street parking
- Easy access to town centre amenities
- Call NOW 24/7 or book instantly online to View!
Description
Step inside and you're welcomed into the first of two inviting reception rooms. The cosy lounge, complete with a charming fireplace, is the perfect spot to curl up on a chilly evening with a good book or your favourite film. Imagine this space twinkling with soft lighting and the scent of fresh coffee as you unwind after a long day.
Flowing through to the dining area, there's plenty of room here for family dinners, celebrations, or just catching up with friends. Thoughtfully crafted built-in cupboards offer stylish and practical storage, helping you keep the space feeling calm and clutter-free. Need to work from home? There's even room for a desk without sacrificing comfort or style.
Next, step into the heart of the home – a funky and functional kitchen that blends retro charm with modern convenience. You'll find everything you need here: a sleek oven and hob, space for a dishwasher or washing machine, and enough cupboards for all your culinary tools and gadgets. Whether you're a weekend baker or a full-on foodie, this kitchen is ready for action.
Just off the kitchen, the lean-to makes a great drop zone – perfect for muddy boots, coats, or sneaky extra storage – and gives you easy access to the rear courtyard and garden.
Heading upstairs, you'll find two genuine double bedrooms on either side of the landing, both flooded with natural light.
To the front, the main bedroom is bright and spacious, with a large window that lets the sunlight pour in. There's ample space here for a double bed, wardrobes, and whatever else you need to create your own restful retreat. It's neutrally decorated, so whether you want to keep the light and airy feel or add your own colour palette, the choice is yours.
Across the landing, the second double bedroom is just as versatile. Currently used as an occasional guest room, it could easily become a spacious master bedroom, a dreamy dressing room, or a generous home office. It even gives you access to the boarded loft, which has power – ideal for extra storage, a creative workspace, or a place to escape and focus on hobbies.
From this room, step down into a fresh, neutral bathroom designed with practicality and comfort in mind. Whether you prefer a relaxing soak in the tub or a quick morning shower, you've got both options here – plus a heated towel rail to wrap you in warmth.
At the back of the property, you'll find a neatly enclosed courtyard area with a secure gate – perfect for keeping things private and tidy. This space cleverly houses a discreet utility area with the washing machine and handy bin storage, keeping the practical bits of daily life out of sight and out of the house. Whether you're potting plants, hanging out the washing, or just popping out the back door, it's a space that works hard so the rest of your home stays calm and clutter-free. And just beyond that, a beautiful garden awaits – your own little haven with seating and space to enjoy dining al fresco among the flowers. An oasis perfect for summer evening dinners, weekend barbecues, or just lounging in the sunshine among the blooms.
Location-wise, you're in a great spot. The property is centrally located, making it easy to stroll into Bourne town centre for shopping, cafes, or a weekend brunch. Just a short walk away, you'll find the much-loved outdoor swimming pool – perfect for those sunny summer days. Plus, you're well connected with North Road and South Road nearby, giving you quick access in and out of town for commuting or visiting friends and family.
This home offers so much more than you might expect – come and see how it could work for you. Book your viewing today and start imagining the life you could build here. Ready to take a look? Book a viewing 24/7 and come see it for yourself.
Agent Note: All mains services connected. Mains water and electricity, private drainage and gas central heating.
Lounge
3.64m x 2.9m - 11'11" x 9'6"
Dining Room
3.63m x 2.38m - 11'11" x 7'10"
Kitchen
4.02m x 1.42m - 13'2" x 4'8"
Bedroom 1
3.64m x 2.92m - 11'11" x 9'7"
Bedroom 2
3.68m x 2.85m - 12'1" x 9'4"
Bathroom
2.87m x 1.46m - 9'5" x 4'9"
Garden
Outside Storage
- COUNCIL TAXA payment made to your local authority in order to pay for local services like schools, libraries, and refuse collection. The amount you pay depends on the value of the property.Read more about council Tax in our glossary page.
- Band: A
- PARKINGDetails of how and where vehicles can be parked, and any associated costs.Read more about parking in our glossary page.
- Ask agent
- GARDENA property has access to an outdoor space, which could be private or shared.
- Yes
- ACCESSIBILITYHow a property has been adapted to meet the needs of vulnerable or disabled individuals.Read more about accessibility in our glossary page.
- Ask agent
Victoria Place, Bourne, Lincolnshire, PE10
Add an important place to see how long it'd take to get there from our property listings.
__mins driving to your place
Get an instant, personalised result:
- Show sellers you’re serious
- Secure viewings faster with agents
- No impact on your credit score
Your mortgage
Notes
Staying secure when looking for property
Ensure you're up to date with our latest advice on how to avoid fraud or scams when looking for property online.
Visit our security centre to find out moreDisclaimer - Property reference 10679869. The information displayed about this property comprises a property advertisement. Rightmove.co.uk makes no warranty as to the accuracy or completeness of the advertisement or any linked or associated information, and Rightmove has no control over the content. This property advertisement does not constitute property particulars. The information is provided and maintained by EweMove, Covering East Midlands. Please contact the selling agent or developer directly to obtain any information which may be available under the terms of The Energy Performance of Buildings (Certificates and Inspections) (England and Wales) Regulations 2007 or the Home Report if in relation to a residential property in Scotland.
*This is the average speed from the provider with the fastest broadband package available at this postcode. The average speed displayed is based on the download speeds of at least 50% of customers at peak time (8pm to 10pm). Fibre/cable services at the postcode are subject to availability and may differ between properties within a postcode. Speeds can be affected by a range of technical and environmental factors. The speed at the property may be lower than that listed above. You can check the estimated speed and confirm availability to a property prior to purchasing on the broadband provider's website. Providers may increase charges. The information is provided and maintained by Decision Technologies Limited. **This is indicative only and based on a 2-person household with multiple devices and simultaneous usage. Broadband performance is affected by multiple factors including number of occupants and devices, simultaneous usage, router range etc. For more information speak to your broadband provider.
Map data ©OpenStreetMap contributors.





