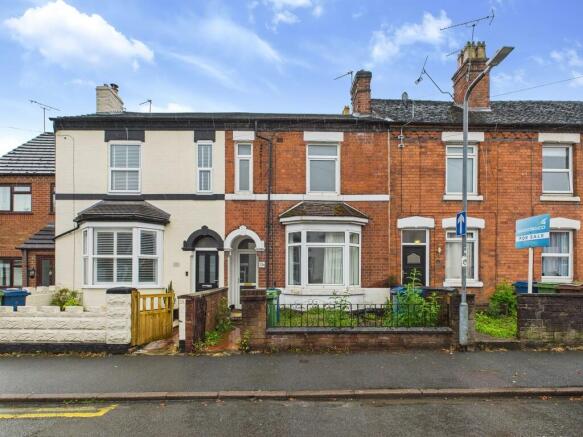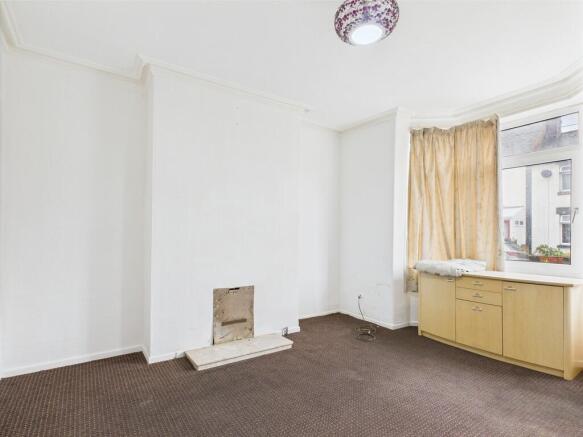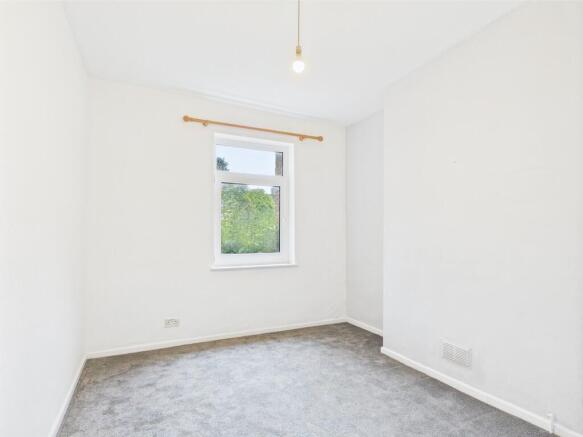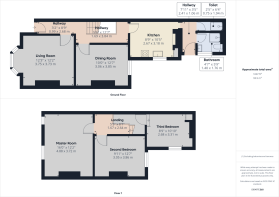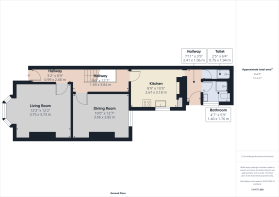Peel Terrace, Stafford

- PROPERTY TYPE
Terraced
- BEDROOMS
3
- BATHROOMS
1
- SIZE
Ask agent
- TENUREDescribes how you own a property. There are different types of tenure - freehold, leasehold, and commonhold.Read more about tenure in our glossary page.
Freehold
Key features
- Mid Terrace Traditional Home
- Three Spacious Bedrooms
- Two Reception Rooms
- Kitchen
- Toilet
- Shower Room
- Basement
- Rear Garden
- Close to Local Amenities
- Close to Town Centre
Description
Set back from the road, 59A Peel Terrace benefits from 3 spacious bedrooms, a bright and airy living area, and a well-proportioned kitchen and bathroom. The layout is functional and practical, providing ample space for comfortable living.
Externally, the property features and is situated in a convenient location close to local amenities, schools, and transport links.
With no onward chain and immediate availability, this property is ideal for first-time buyers, downsizers, or buy-to-let investors.
Don't miss your chance to view - contact us today to arrange a viewing.
FRONT ELEVATION The front elevation of 59A Peel Terrace presents a clean and well-maintained façade, set back from the road with a modest frontage. The property features a modern brick exterior with a central entrance and symmetrical window placement, offering a balanced and welcoming appearance.
LIVING ROOM 12' 3" x 12' 2" (3.75m x 3.73m) The spacious living room at 59A Peel Terrace is bright, airy, and full of potential. This inviting space is enhanced by a large bay window to the front, which floods the room with natural light and offers a pleasant outlook over the frontage.
With neutral décor and an open layout, the room provides a blank canvas for prospective buyers to style to their taste. High ceilings and generous proportions contribute to a sense of space, making it ideal for both relaxing and entertaining.
Whether you're looking to create a cosy lounge or a stylish, modern living area, this versatile room is ready to be transformed into the heart of the home.
DINING ROOM 9' 10" x 12' 7" (3.0m x 3.85m) The rear living area at 59A Peel Terrace offers a peaceful and versatile space, perfectly positioned to take full advantage of views over the garden.
Whether used as a second sitting room, dining space, or family area, the layout is both flexible and functional. The neutral décor and open feel provide a blank canvas, ready to be styled to suit a range of needs.
KITCHEN 8' 9" x 10' 5" (2.67m x 3.18m) The kitchen at 59 Peel Terrace offers a practical and well-lit space, featuring a range of fitted units for ample storage and work surfaces.
With a window overlooking the garden, the room benefits from natural light and a pleasant outlook. The layout is versatile, offering scope to personalise or modernise to suit your needs.
BATHROOM 4' 7" x 5' 9" (1.4m x 1.75m) The downstairs bathroom at 59 Peel Terrace is a practical and well-appointed space, conveniently located for easy access.
This bathroom offers functionality and comfort, ideal for family use or guests, and complements the home's overall layout with its convenient downstairs position.
WALK IN SHOWER 2' 5" x 6' 4" (0.74m x 1.93m) This walk-in shower room offers a practical and easy-to-use space. It features a spacious shower area with a clear glass screen for easy access. The room is finished with simple tiling and basic fixtures, providing a clean and functional place to shower.
MASTER BEDROOM 16' 0" x 12' 2" (4.88m x 3.71m) Bedroom 2 is a bright and inviting space, featuring attractive wooden flooring that adds warmth and a touch of natural charm. The room benefits from two well-placed windows, allowing plenty of natural light to flood in throughout the day, creating a cheerful and airy atmosphere.
Generously sized, this bedroom offers a flexible layout that can easily accommodate a variety of uses - whether as a comfortable guest room, a children's bedroom, or a quiet home office. The neutral décor and clean lines provide a blank canvas, making it simple to personalise the space to suit your needs and style.
With its combination of natural light, quality flooring, and versatile size, Bedroom 2 is a valuable addition to this well-presented home.
BEDROOM 2 9' 11" x 12' 7" (3.02m x 3.84m) Bedroom 2 is the smallest of the three rooms but still comfortably accommodates a double bed. It features a rear-facing window that looks out onto the garden, allowing natural light to brighten the space.
This room would work well as a guest room, home office, or additional bedroom, offering practical use of space in a quiet part of the property.
BEDROOM 3 8' 9" x 10' 10" (2.67m x 3.3m) This bedroom offers a comfortable carpeted floor that adds a warm and inviting feel to the space. Built-in storage provides practical and convenient room to keep belongings organised, helping to maximise the usable floor area.
With plenty of natural light and a good-sized layout, the room is versatile and easy to personalise to suit your needs-whether as a restful sleeping area or a quiet workspace.
Overall, it's a well-proportioned bedroom that balances comfort with functionality.
MODERN METHOD OF AUCTION This property is for sale by the Modern Method of Auction, meaning the buyer and seller are to Complete within 56 days (the "Reservation Period"). Interested parties personal data will be shared with the Auctioneer (iamsold).
If considering buying with a mortgage, inspect and consider the property carefully with your lender before bidding.
A Buyer Information Pack is provided. The winning bidder will pay £349.00 including VAT for this pack which you must view before bidding.
The buyer signs a Reservation Agreement and makes payment of a non-refundable Reservation Fee of 4.50% of the purchase price including VAT, subject to a minimum of £6,600.00 including VAT. This is paid to reserve the property to the buyer during the Reservation Period and is paid in addition to the purchase price. This is considered within calculations for Stamp Duty Land Tax.
Services may be recommended by the Agent or Auctioneer in which they will receive payment from the service provider if the service is taken. Payment varies but will be no more than £450.00. These services are optional.
- COUNCIL TAXA payment made to your local authority in order to pay for local services like schools, libraries, and refuse collection. The amount you pay depends on the value of the property.Read more about council Tax in our glossary page.
- Ask agent
- PARKINGDetails of how and where vehicles can be parked, and any associated costs.Read more about parking in our glossary page.
- On street
- GARDENA property has access to an outdoor space, which could be private or shared.
- Yes
- ACCESSIBILITYHow a property has been adapted to meet the needs of vulnerable or disabled individuals.Read more about accessibility in our glossary page.
- Ask agent
Peel Terrace, Stafford
Add an important place to see how long it'd take to get there from our property listings.
__mins driving to your place
Get an instant, personalised result:
- Show sellers you’re serious
- Secure viewings faster with agents
- No impact on your credit score
Your mortgage
Notes
Staying secure when looking for property
Ensure you're up to date with our latest advice on how to avoid fraud or scams when looking for property online.
Visit our security centre to find out moreDisclaimer - Property reference 100974002630. The information displayed about this property comprises a property advertisement. Rightmove.co.uk makes no warranty as to the accuracy or completeness of the advertisement or any linked or associated information, and Rightmove has no control over the content. This property advertisement does not constitute property particulars. The information is provided and maintained by Martin & Co, Stafford. Please contact the selling agent or developer directly to obtain any information which may be available under the terms of The Energy Performance of Buildings (Certificates and Inspections) (England and Wales) Regulations 2007 or the Home Report if in relation to a residential property in Scotland.
Auction Fees: The purchase of this property may include associated fees not listed here, as it is to be sold via auction. To find out more about the fees associated with this property please call Martin & Co, Stafford on 01785 334856.
*Guide Price: An indication of a seller's minimum expectation at auction and given as a “Guide Price” or a range of “Guide Prices”. This is not necessarily the figure a property will sell for and is subject to change prior to the auction.
Reserve Price: Each auction property will be subject to a “Reserve Price” below which the property cannot be sold at auction. Normally the “Reserve Price” will be set within the range of “Guide Prices” or no more than 10% above a single “Guide Price.”
*This is the average speed from the provider with the fastest broadband package available at this postcode. The average speed displayed is based on the download speeds of at least 50% of customers at peak time (8pm to 10pm). Fibre/cable services at the postcode are subject to availability and may differ between properties within a postcode. Speeds can be affected by a range of technical and environmental factors. The speed at the property may be lower than that listed above. You can check the estimated speed and confirm availability to a property prior to purchasing on the broadband provider's website. Providers may increase charges. The information is provided and maintained by Decision Technologies Limited. **This is indicative only and based on a 2-person household with multiple devices and simultaneous usage. Broadband performance is affected by multiple factors including number of occupants and devices, simultaneous usage, router range etc. For more information speak to your broadband provider.
Map data ©OpenStreetMap contributors.
