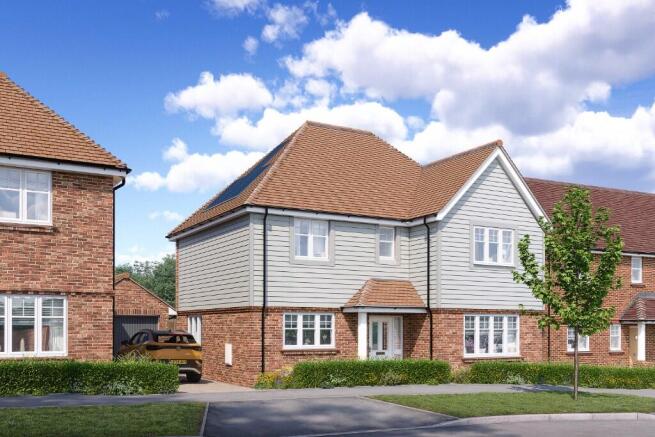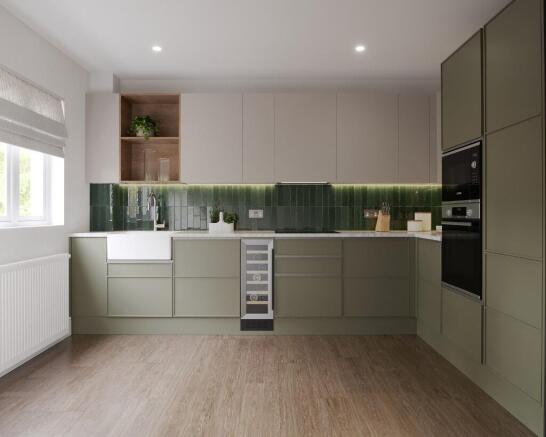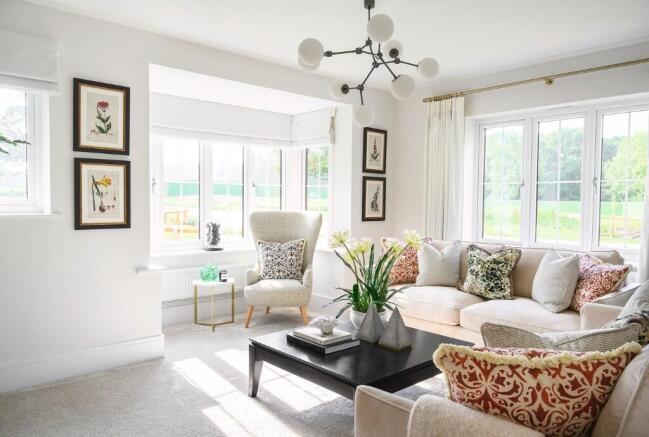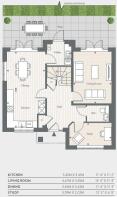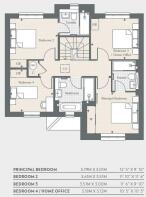Hitches Lane, Crookham Village, Fleet, GU51

- PROPERTY TYPE
Detached
- BEDROOMS
4
- BATHROOMS
3
- SIZE
1,543 sq ft
143 sq m
- TENUREDescribes how you own a property. There are different types of tenure - freehold, leasehold, and commonhold.Read more about tenure in our glossary page.
Freehold
Key features
- NEW RANGE OF HOMES AVAILABLE
- Open plan kitchen/dining with doors leading out to the garden
- Separate living room, also with doors leading out to the garden, flooding the room with natural light
- Principal bedroom with ensuite and a bespoke fitted wardrobe
- Bedroom 2 & 3 are spacious double bedrooms
- Estimated completion April - June 2026
- 2 year Berkeley warranty & 10 year Guarantee
- The garden is fully turfed with patio, perfect for entertaining
- Separate study / home office
Description
Entering the home to a spacious hallway, turn left to a spacious kitchen/dining area with direct access to the the garden. To the right you will find the large living room also with doors leading out to the garden. Towards the front of the house there is a separate study making it convenient to work from home. The WC and storage cupboards complete the ground floor.
The principal bedroom is located on the first floor and features a bespoke fitted wardrobe and ensuite. Across the hall is another spacious double bedroom, this completes the first floor.
On the second floor you will benefit from a further double bedroom with a family bathroom. The final room can be used as a bedroom or home office option.
With functionality in mind, this home has extra storage cupboards throughout and a cupboard with plumbing ready for a washing machine.
Surrounded by rural countryside Hareshill is an attractive new collection of one to five bedroom homes in the picturesque village of Crookham near Fleet in Hampshire.
Edged with native trees and encompassing an ancient copse, the homes are located amongst green pathways, nature and play areas. A new community centre and landscaped central green are perfect for new and old friends to enjoy.
Within walking distance of village pubs, good schools and the Hart Leisure, Centre with its multi-sport facilities, Hareshill offers a tranquil and outdoor lifestyle. For the daily commute Winchfield and Fleet stations are equidistant and both offer regular trains into Waterloo. The bustling town centre of Fleet is close by with superb rail links so you can be in London in just 40 minutes.
Sales Suite and Showhomes open daily 10am-5pm, contact us to book your appointment.
Please note, CGIs & photography are indicative only.
Please speak to the Sales Team for plot specific information.
- COUNCIL TAXA payment made to your local authority in order to pay for local services like schools, libraries, and refuse collection. The amount you pay depends on the value of the property.Read more about council Tax in our glossary page.
- Ask developer
- PARKINGDetails of how and where vehicles can be parked, and any associated costs.Read more about parking in our glossary page.
- Garage,Allocated
- GARDENA property has access to an outdoor space, which could be private or shared.
- Private garden,Rear garden,Back garden
- ACCESSIBILITYHow a property has been adapted to meet the needs of vulnerable or disabled individuals.Read more about accessibility in our glossary page.
- Ask developer
Energy performance certificate - ask developer
Hitches Lane, Crookham Village, Fleet, GU51
Add an important place to see how long it'd take to get there from our property listings.
__mins driving to your place
Get an instant, personalised result:
- Show sellers you’re serious
- Secure viewings faster with agents
- No impact on your credit score
Development features
- Located less than 2 miles from Fleet town centre
- Open green spaces
- Traditional architecture
- Surrounded by excellent schools
About Berkeley Homes (Southern) Ltd
Berkeley Group builds beautiful, successful places, blending homes, parks and public realm with great facilities to create fantastic communities where people love to live. We work together with trusted partners to tackle the shortage of good quality homes. And we make a lasting contribution to the landscape and to the communities we help create. We have built more than 19,600 homes in the last five years, across London, Birmingham and the South of England.
Berkeley Group is made up of six autonomous companies: Berkeley Homes, St Edward, St George, St James, St Joseph and St William.
Your mortgage
Notes
Staying secure when looking for property
Ensure you're up to date with our latest advice on how to avoid fraud or scams when looking for property online.
Visit our security centre to find out moreDisclaimer - Property reference 314TheChestnut. The information displayed about this property comprises a property advertisement. Rightmove.co.uk makes no warranty as to the accuracy or completeness of the advertisement or any linked or associated information, and Rightmove has no control over the content. This property advertisement does not constitute property particulars. The information is provided and maintained by Berkeley Homes (Southern) Ltd. Please contact the selling agent or developer directly to obtain any information which may be available under the terms of The Energy Performance of Buildings (Certificates and Inspections) (England and Wales) Regulations 2007 or the Home Report if in relation to a residential property in Scotland.
*This is the average speed from the provider with the fastest broadband package available at this postcode. The average speed displayed is based on the download speeds of at least 50% of customers at peak time (8pm to 10pm). Fibre/cable services at the postcode are subject to availability and may differ between properties within a postcode. Speeds can be affected by a range of technical and environmental factors. The speed at the property may be lower than that listed above. You can check the estimated speed and confirm availability to a property prior to purchasing on the broadband provider's website. Providers may increase charges. The information is provided and maintained by Decision Technologies Limited. **This is indicative only and based on a 2-person household with multiple devices and simultaneous usage. Broadband performance is affected by multiple factors including number of occupants and devices, simultaneous usage, router range etc. For more information speak to your broadband provider.
Map data ©OpenStreetMap contributors.
