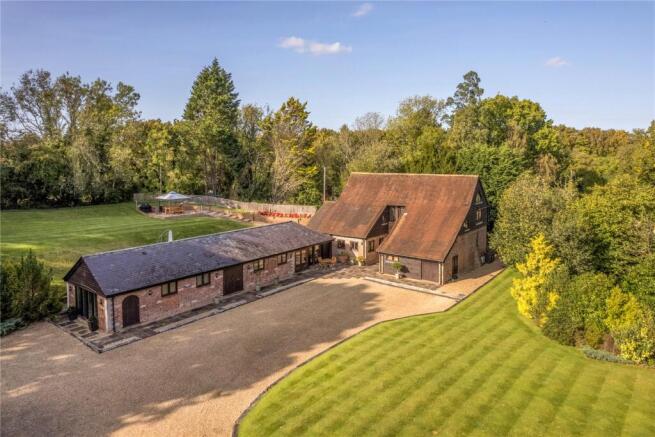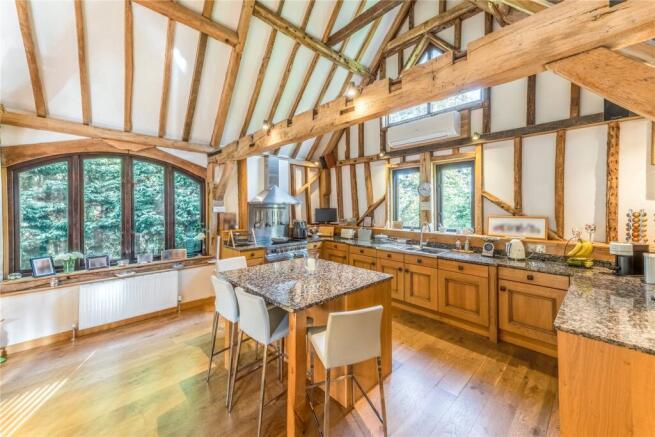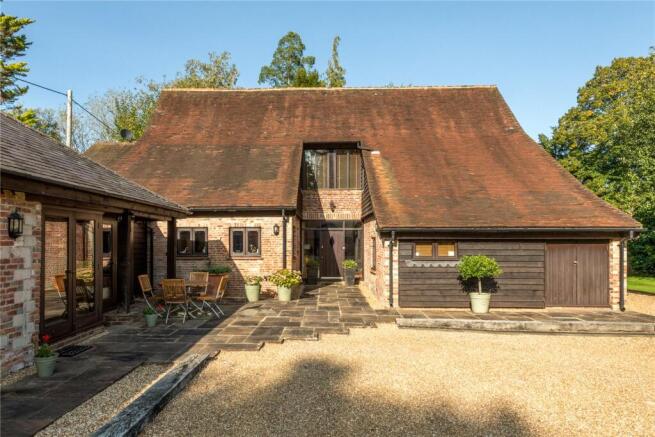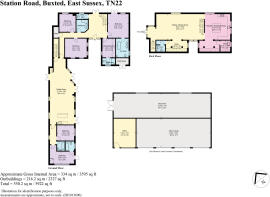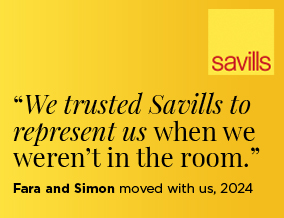
Buxted, Uckfield, East Sussex, TN22

- PROPERTY TYPE
Detached
- BEDROOMS
5
- BATHROOMS
5
- SIZE
3,595 sq ft
334 sq m
- TENUREDescribes how you own a property. There are different types of tenure - freehold, leasehold, and commonhold.Read more about tenure in our glossary page.
Freehold
Key features
- 17th century barn conversion, unlisted and beautifully restored
- Light-filled vaulted living space with exposed beams
- Elegant kitchen with marble worktops and Smeg range
- Versatile ‘Long Room’ ideal for entertaining, guest accommodation or multi-generational living
- Detached four-bay garage, office and large store barn
- Gated drive with ample parking and secondary access
- Landscaped gardens with terrace and views
- Only half a mile from Buxted railway station
- EPC Rating = C
Description
Description
Harrock Barn is a beautifully presented, substantial detached barn conversion dating from the late 17th century and originally part of the neighbouring Grade II* listed Harrock House estate. Remaining unlisted, it was carefully and thoughtfully converted in 2007 to an exceptional standard, offering wonderfully light and spacious family accommodation, blending the warmth and character of its origins with the comfort and convenience of modern living.
The front door opens into a spacious reception hall with wooden flooring. Leading off the hall is the principal bedroom suite, which includes a generous bedroom, a large en suite bathroom, and a separate dressing room (which could also serve as a sixth bedroom) with its own en suite shower room. The hall also provides access to two additional bedrooms, a family bathroom, and a separate cloakroom.
A staircase rises from the hall to the principal living accommodation, arranged on the first floor to take full advantage of the building’s vaulted proportions and exposed timber structure. This striking space incorporates a triple-aspect sitting room, dining area and kitchen/breakfast room, all bathed in natural light from large windows framing views across the gardens and grounds. Although situated on the first floor, the house’s position - nestled into the sloping contours of the landscaped grounds - allows French doors to open directly from the sitting room into the garden, and a pathway leading to the elevated picnic terrace.
The kitchen is fitted with an extensive range of wooden cabinetry under marble worktops, with a central island and a Smeg range cooker; a separate utility room lies just beyond. A study with fitted desks is set to one end of the sitting room, together with a useful first floor cloakroom.
Also accessed from the ground floor hall - and by way of a secondary staircase from the main living space - is the Long Room, a further spacious and versatile reception room with glazed doors opening to a paved terrace, ideal for entertaining. This part of the house is served by its own kitchen facilities, and leads in turn to two additional bedrooms and two bathrooms, offering excellent potential for guest accommodation, multi-generational living, or as a self-contained annexe.
Outside, the property is approached via a five-bar gate opening to a gravelled driveway leading up to the house. A detached brick outbuilding provides a four-bay garage (with electronically operated doors), a spacious home office and a substantial store barn. There is secondary gated access further up the access lane, together with space for parking, screened from the house.
The gardens and grounds are beautifully maintained and predominantly laid to lawn, framed by mature trees, shrubs and well-stocked herbaceous borders. A pathway leads up from the first floor living room to an elevated terrace, a superb spot for outdoor dining and entertaining while enjoying the open outlook. Just under an acre in all.
Location
Harrock Barn is situated in Buxted, a popular village with a primary school, health centre with pharmacy, two public houses, a village store and farm shop, together with a mainline railway station, only half a mile from the house (or c.10 minutes’ walk). The neighbouring village of Maresfield has a Marks and Spencer food hall, and 24-hour Little Waitrose (both within 2.5 miles, or seven minutes by car).
The old market town of Uckfield (two miles) offers a more comprehensive range of facilities including High Street shops, an independent cinema, supermarkets and a leisure centre. Lewes 11 miles; Haywards Heath 12 miles; Tunbridge Wells 14 miles.
Buxted is just south of Ashdown Forest which offers superb walking and off road riding (for which a permit is required). There is a vibrant cultural scene in Sussex, with world-class opera at Glyndebourne, theatre at Royal Tunbridge Wells, the nearby historic County town of Lewes - famous for its bonfire celebrations, and the annual Brighton and Charleston Festivals presenting a huge programme of theatre, dance, classical music and literary events.
Transport: Buxted, 0.5 miles (London Bridge from 63 minutes), Uckfield, 2.5 miles (London Bridge from 70 minutes), Haywards Heath, 13.5 miles (London Bridge/Victoria from 42 minutes), and Tunbridge Wells, 14 miles (London Charing Cross from 53 minutes). Gatwick airport 21.5 miles.
Schools: There are a number of state and independent schools and colleges in the local area, including Buxted, Maresfield and High Hurstwood village primary schools, Uckfield Community College, and independent schools Cumnor House in Danehill, Great Walstead near Lindfield, Brambletye near East Grinstead, Michael Hall in Forest Row, Mayfield School, Worth School, Tonbridge, Ardingly College, Bede’s near Hailsham and Brighton College.
All times and distances are approximate, walking and driving times taken from Google Maps.
Square Footage: 3,595 sq ft
Acreage: 0.94 Acres
Additional Info
Agent Notes: 1. The lane leading to the property is private, over which the property and its neighbours have reciprocal rights of way. Each property pays a third of a share of the upkeep.
2. There is an improvement indicator against the council tax band.
Services: Oil fired central heating. Mains electricity and water. Private drainage (sewage treatment plant). Air conditioning is installed.
Broadband: full fibre to the house is available.
Outgoings: Wealden District Council. Tax band G(i).
Photographs taken: September 2023.
Site Plan: Produced from Promap © Crown copyright and database rights 2024. OS AC . Not to scale. For identification only.
Cladding: This property has cladding (traditional Kent style weatherboarding on the upper elevations). The property is under six floors so any cladding may not have been tested. Purchasers should make enquiries about the external wall system of the property, if it has cladding and if it is safe or if there are interim measures in place.
Brochures
Web Details- COUNCIL TAXA payment made to your local authority in order to pay for local services like schools, libraries, and refuse collection. The amount you pay depends on the value of the property.Read more about council Tax in our glossary page.
- Band: G
- PARKINGDetails of how and where vehicles can be parked, and any associated costs.Read more about parking in our glossary page.
- Yes
- GARDENA property has access to an outdoor space, which could be private or shared.
- Yes
- ACCESSIBILITYHow a property has been adapted to meet the needs of vulnerable or disabled individuals.Read more about accessibility in our glossary page.
- Ask agent
Buxted, Uckfield, East Sussex, TN22
Add an important place to see how long it'd take to get there from our property listings.
__mins driving to your place
Get an instant, personalised result:
- Show sellers you’re serious
- Secure viewings faster with agents
- No impact on your credit score
Your mortgage
Notes
Staying secure when looking for property
Ensure you're up to date with our latest advice on how to avoid fraud or scams when looking for property online.
Visit our security centre to find out moreDisclaimer - Property reference HYS230227. The information displayed about this property comprises a property advertisement. Rightmove.co.uk makes no warranty as to the accuracy or completeness of the advertisement or any linked or associated information, and Rightmove has no control over the content. This property advertisement does not constitute property particulars. The information is provided and maintained by Savills, Haywards Heath. Please contact the selling agent or developer directly to obtain any information which may be available under the terms of The Energy Performance of Buildings (Certificates and Inspections) (England and Wales) Regulations 2007 or the Home Report if in relation to a residential property in Scotland.
*This is the average speed from the provider with the fastest broadband package available at this postcode. The average speed displayed is based on the download speeds of at least 50% of customers at peak time (8pm to 10pm). Fibre/cable services at the postcode are subject to availability and may differ between properties within a postcode. Speeds can be affected by a range of technical and environmental factors. The speed at the property may be lower than that listed above. You can check the estimated speed and confirm availability to a property prior to purchasing on the broadband provider's website. Providers may increase charges. The information is provided and maintained by Decision Technologies Limited. **This is indicative only and based on a 2-person household with multiple devices and simultaneous usage. Broadband performance is affected by multiple factors including number of occupants and devices, simultaneous usage, router range etc. For more information speak to your broadband provider.
Map data ©OpenStreetMap contributors.
