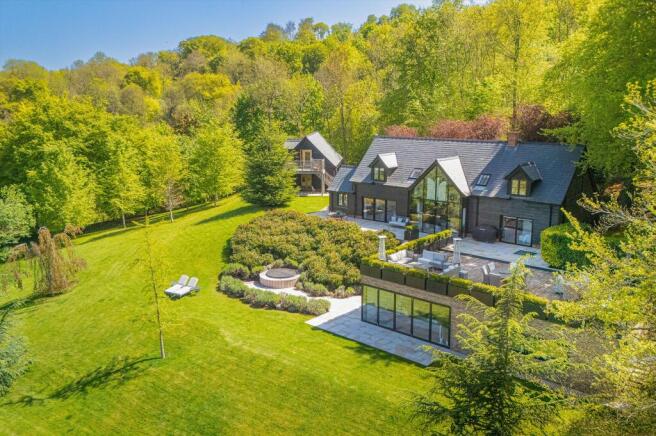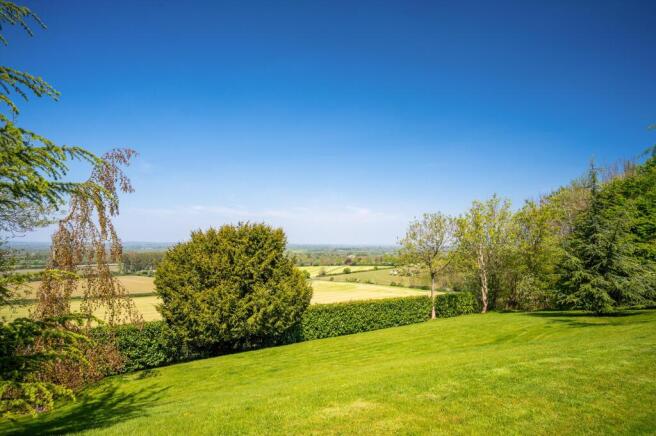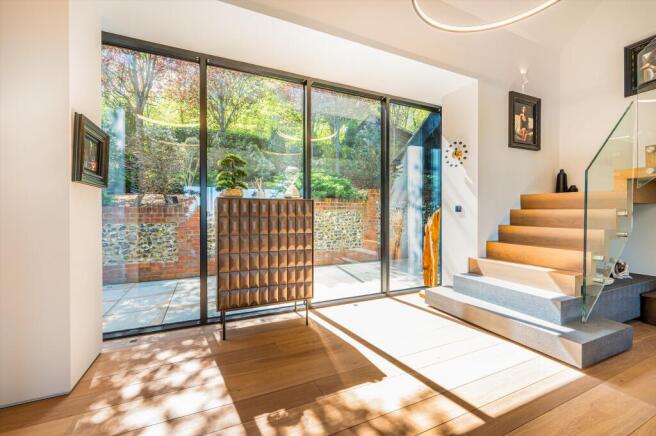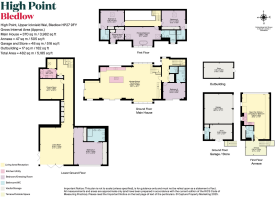
Upper Icknield Way, Bledlow, Buckinghamshire, HP27

- PROPERTY TYPE
Detached
- BEDROOMS
6
- BATHROOMS
6
- SIZE
Ask agent
- TENUREDescribes how you own a property. There are different types of tenure - freehold, leasehold, and commonhold.Read more about tenure in our glossary page.
Freehold
Key features
- 5 - 6 bedrooms
- 3 reception rooms
- 6 bathrooms
- 2.17 acres
- Modern
- Outbuildings
- Detached
- Garden
- Roof Terrace
- Rural
Description
The layout of the accommodation is shown in the enclosed floorplans. On the lower ground, the building incorporates a spectacular living room with dual side bi-folding doors that open onto the lower hot tub terrace, to beautifully combine the inside/outside potential for perfect entertaining. There is also a large bedroom with en suite, media room and second kitchen.
On the ground floor, the main living area is completely open plan and incorporates a large sitting area with open fireplace and a feature stone shelf and wall, a classic Bulthaup kitchen with Gaggenau appliances and a dining area with wide access to the top terrace. Beyond the dining area is a study with its abstract bookcase and access to the side terrace. The crowning element of this part of the building is the vast roof terrace, open only to the view. There is also a bedroom suite on this floor.
The principal bedroom suite and two further bedrooms, each with an en suite, are on the first floor, all with far reaching views over the vale below.
All lighting in the house is controlled by a Lutron system with Deltalight fittings. The house also benefits from high-speed broadband, a water softener and the first floor bedrooms have air conditioning, with the whole house serviced by an MVHR system Further information on the high specification of the house can be obtained from the vendors' agents.
GARDENS AND GROUNDS
Inspired by Japanese garden principles, the garden seamlessly integrates with the landscape, embracing the concept of shakkei or “borrowed scenery.” This technique incorporates elements from the surrounding environment—such as distant trees, hills, or structures—into the garden's design, creating a harmonious blend between the man-made and natural worlds.
The upper terrace features sawn York stone paving, leading down a similarly adorned staircase to the hot tub area, which is complemented by aromatic lavender plantings. This thoughtful design invites relaxation and reflection, and the opportunity to be immersed in the tranquil beauty of the natural surroundings.
The annexe, above the garage has its own kitchen and en suite bathroom, and a magnificent viewing deck. This level can be used either as a separate apartment or home office. The garage area below has a separate workshop and washroom facility for outside staff. The property benefits from a natural water supply from a bore hole.
High Point sits in the woods above Bledlow, a pretty Buckinghamshire village benefitting from a beautiful 12th century Church, historic Manor House, village pub and active cricket club. Being made up of an eclectic mix of period cottages and larger homes, the village is surrounded by beautiful Chiltern countryside. There are many walks and bridleways close by including both The Phoenix Trail and The Ridgeway. The market town of Princes Risborough, 2 miles away, offers a good range of shops and supermarkets along with a mainline railway station (trains to London Marylebone taking from 35 minutes). There is a fitness centre and swimming pool along with tennis, cricket and bowls clubs. Bledlow lies within the Buckinghamshire Grammar School area with highly regarded schools for both boys and girls.
High Point is a contemporary residence crafted to the highest standards, nestled within a woodland landscape that offers unparalleled panoramic views. Located on The Ridgeway, an ancient trackway dating back over 4,000 years, the property lies within an Area of Outstanding Natural Beauty (AONB). This section of The Ridgeway is closed to passing traffic, ensuring a tranquil environment.
The surrounding area boasts some of the most picturesque countryside in the Chiltern Hills, making it ideal for various outdoor activities such as walking, riding, or mountain biking—catering to a range of preferences.
Distances:
Bledlow 1 mile
Chinnor 2.5 miles
Princes Risborough 4 miles
London Marylebone 41 minutes
M40 (J6) 8 miles
London Heathrow 29 miles
Central London 41 miles
(All distances and times are approximate)
Brochures
More Details141101 - High Point- COUNCIL TAXA payment made to your local authority in order to pay for local services like schools, libraries, and refuse collection. The amount you pay depends on the value of the property.Read more about council Tax in our glossary page.
- Band: G
- PARKINGDetails of how and where vehicles can be parked, and any associated costs.Read more about parking in our glossary page.
- Yes
- GARDENA property has access to an outdoor space, which could be private or shared.
- Yes
- ACCESSIBILITYHow a property has been adapted to meet the needs of vulnerable or disabled individuals.Read more about accessibility in our glossary page.
- Ask agent
Energy performance certificate - ask agent
Upper Icknield Way, Bledlow, Buckinghamshire, HP27
Add an important place to see how long it'd take to get there from our property listings.
__mins driving to your place
Get an instant, personalised result:
- Show sellers you’re serious
- Secure viewings faster with agents
- No impact on your credit score
Your mortgage
Notes
Staying secure when looking for property
Ensure you're up to date with our latest advice on how to avoid fraud or scams when looking for property online.
Visit our security centre to find out moreDisclaimer - Property reference CHO012508247. The information displayed about this property comprises a property advertisement. Rightmove.co.uk makes no warranty as to the accuracy or completeness of the advertisement or any linked or associated information, and Rightmove has no control over the content. This property advertisement does not constitute property particulars. The information is provided and maintained by Knight Frank, Country Department. Please contact the selling agent or developer directly to obtain any information which may be available under the terms of The Energy Performance of Buildings (Certificates and Inspections) (England and Wales) Regulations 2007 or the Home Report if in relation to a residential property in Scotland.
*This is the average speed from the provider with the fastest broadband package available at this postcode. The average speed displayed is based on the download speeds of at least 50% of customers at peak time (8pm to 10pm). Fibre/cable services at the postcode are subject to availability and may differ between properties within a postcode. Speeds can be affected by a range of technical and environmental factors. The speed at the property may be lower than that listed above. You can check the estimated speed and confirm availability to a property prior to purchasing on the broadband provider's website. Providers may increase charges. The information is provided and maintained by Decision Technologies Limited. **This is indicative only and based on a 2-person household with multiple devices and simultaneous usage. Broadband performance is affected by multiple factors including number of occupants and devices, simultaneous usage, router range etc. For more information speak to your broadband provider.
Map data ©OpenStreetMap contributors.








