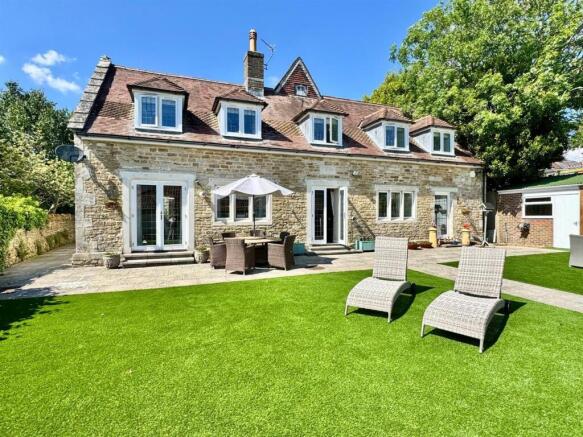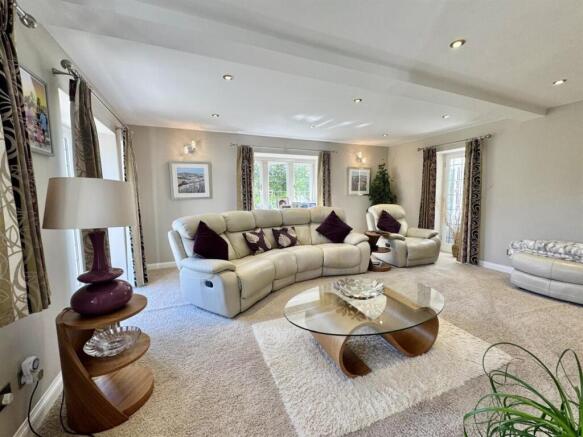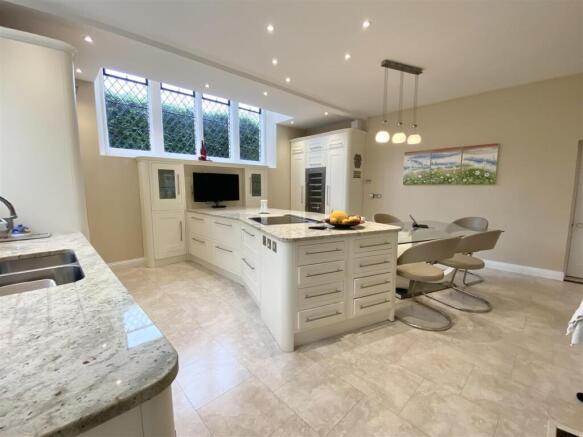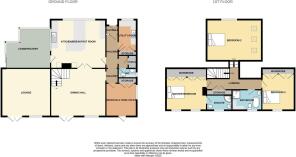
Preston Road, Preston, Weymouth
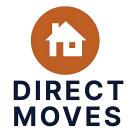
- PROPERTY TYPE
Detached
- BEDROOMS
4
- BATHROOMS
2
- SIZE
Ask agent
- TENUREDescribes how you own a property. There are different types of tenure - freehold, leasehold, and commonhold.Read more about tenure in our glossary page.
Freehold
Key features
- Unique individually designed detached family home
- Impressive entertaining reception rooms
- Comprehensive kitchen / breakfast room
- Historic features of interest
- Four well proportioned double bedrooms
- T shaped split level staircase
- Contemporary bathroom and shower room
- Stunning well maintained gardens
- Twin garage, carport and own drive.
- Countryside and coastal walks
Description
The four bedrooms are stunning, each with its own unique features and high ceilings create light filled rooms. The T shaped landing provides a lovely view of the dining hall, with mullion windows to the rear, and historic transcript engraved above the exterior rear dining room doors.
There is ample parking and convenient access from the rear of the property, accessed via Tallidge Close, which leads off Church Road. Twin garages, carport and further drive provide parking for four vehicles. The gardens are beautifully maintained and provide a private haven of tranquility, with shrubs and flowers, large patio, and pathways leading to the front door, and a‘secret pathway’ to Preston Road.
The location couldn’t be more convenient, with easy access to coastal and seaside paths, and nearby countryside walks and bike routes. There are a number of local independent stores, doctor, hairdresser, convenience shops and village pubs in both Sutton Poyntz and Preston. Bus routes and road links provide easy access to both Weymouth, Dorchester and Bournemouth. This property has the added advantage of no upper chain.
Summary - School House is a stunning detached family home, intelligently designed to incorporate original features and contemporary living. The property has unique retained features, dating back to 1890 when it was the village School House. Today, it boasts expansive family rooms which flow beautifully from the kitchen/ breakfast room heart of the house, to conservatory, dining hall and lounge.
The four bedrooms are stunning, each with its own unique features and high ceilings create light filled rooms. The T shaped landing provides a lovely view of the dining hall, with mullion windows to the rear, and historic transcript engraved above the exterior rear dining room doors.
There is ample parking and convenient access from the rear of the property, accessed via Tallidge Close, which leads off Church Road. Twin garages, carport and further drive provide parking for four vehicles. The gardens are beautifully maintained and provide a private haven of tranquility, with shrubs and flowers, large patio, and pathways leading to the front door, and a‘secret pathway’ to Preston Road.
The location couldn’t be more convenient, with easy access to coastal and seaside paths, and nearby countryside walks and bike routes. There are a number of local independent stores, doctor, hairdresser, convenience shops and village pubs in both Sutton Poyntz and Preston. Bus routes and road links provide easy access to both Weymouth, Dorchester and Bournemouth.
Entrance Vestibule - Wood front door leading to inner entrance with tiled flooring, electric box, glazed door to ;
Downstairs Cloakroom - Modern suite comprising concealed WC, wash hand basin, concealed storage cupboards, towel rail, side aspect leaded light window, tiled flooring.
Hallway - Skylight, wall lighting, radiator, doors to ;
Coat / Storage Room - Spacious cupboard for coats and boots.
Utility Room - 3.2 x 1.9 (10'5" x 6'2") - Front aspect room, leaded light double glazed window, range of eye and base level units, drawers, double storage cupboard, space for fridge / freezer, one and a half sink unit, space and plumbing for washing machine and tumble dryer, wall and floor tiling.
Kitchen / Breakfast Room - 5.7 x 5.4 (18'8" x 17'8") - Impressive double aspect room with original leaded light tall window, dating back to 1890. Comprehensive range of Magnet deep soft close units, drawers, granite countertops, incorporating a large breakfast island with De Dietrich induction hob, automatic rise and fall three speed extractor fan with timer option. Miele steam oven, single oven with grill, microwave, warming drawer, glass cabinets, integral fridge and freezer, wine fridge with temperature control, storage cupboard, column radiator, spotlights, double sink unit with hot tap and mixer tap, dishwasher, Stoves Range gas cooker with two ovens, further oven/ grill, 4 ring gas hob plus larger ring for wok cooking, boiler, glazed leaded light door to;
Conservatory - 4.4 x 3.8 (14'5" x 12'5") - Mainly double glazed with two radiators, sliding patio doors to side garden, leaded light glazed door to lounge.
Dining Hall - 5.7 x 5.4 (18'8" x 17'8") - Arched feature glazed door from kitchen to dining hall which was the original entrance to the school house. Polished wood floors, rear aspect mullion windows, inset double glazed leaded light windows, double radiator, under stairs storage cupboard, wall lighting, sweeping staircase to first floor, double glazed patio doors with mullion surround, archway to inner hallway, door to;
Lounge - 5.3 x 5.2 (17'4" x 17'0") - Triple aspect room with mullion window surrounds , inset leaded light double glazing, focal point feature fireplace with inset fire, door to conservatory, double patio doors to the rear garden
Bedroom Four / Home Office - 4.4 x 3.1 (14'5" x 10'2") - Rear aspect room, with side aspect double glazed window, deep double storage cupboard, further storage cupboards, radiator, double glazed leaded light door to garden.
Half Galleried Landing - Staircase from dining hall, with dual bannisters, open landing with shelved cupboard, airing cupboard housing water tank, radiator, eaved ceiling creating a spacious, light airy feel, leading to;
Master Bedroom - 5.7 x 5.3 (18'8" x 17'4") - High ceiling, with exposed beams and cross-members, with two windows to rear, four sets of double fitted wardrobes, two radiators, leading to;
En-Suite Shower Room - 2.4 x 2 (7'10" x 6'6") - Rear aspect room with double glazed leaded light window, fitted mirrors to walls, low level WC, wash hand basin, vanity cupboard beneath, wall and floor tiling, towel rail, shaver point, walk in shower unit with rain shower, shelved storage cupboard, spot lighting.
Bedroom Two - 5.2 x 4.2 (17'0" x 13'9") - Front aspect room with original leaded light window, secondary double glazing, three double glazed velux style windows, two radiators, eaves, two built in cupboards, fitted wooden feature dressing table.
Bedroom Three - 4.2 x 3 (13'9" x 9'10") - Double aspect leaded light double glazed windows, twin double wardrobes, radiator.
Family Bathroom - 3.1 x 2.6 (10'2" x 8'6") - Contemporary white fully tiled suite comprising freestanding bath with mixer tap and shower attachment, low level WC, walk in double shower unit, with rain and hand shower, storage cupboards, wash hand basin with mixer tap and drawers beneath, shaver point, spotlights, towel rail.
Grounds - The property has the beauty of two entrances. When driving, access is preferred from the rear road, via private gated entrance. Simply turn from Preston Road, into Church Road, and take the right hand turning into Tallidge Close. There is also a charming private entrance with an abundance of herbaceous borders, from Preston Road, which is extremely convenient when walking to School House.
Rear Dual Garage - Access from rear, two electric up and over doors, with timber eaves providing storage, work bench, power and light, rear door to garden.
Carport And Further Parking - The covered carport is next door to the garage. It provides parking for one vehicle, and there is an additional driveway to the side for a further vehicle. There is a rear garden door leading to the garden.
Garden - Beautifully maintained sunny, flat private garden, with shrub and flower borders. The original water well is a superb feature of the garden, with spacious patio area lending itself to entertaining and alfresco dining. There is outside lighting, taps, with a brick built storage shed providing an ample storage solution. There is a patio leads to side garden, bin area and sweeps round to the front pathway, which leads to the front door and private pathway to Preston Road.
Brochures
Preston Road, Preston, WeymouthBrochure- COUNCIL TAXA payment made to your local authority in order to pay for local services like schools, libraries, and refuse collection. The amount you pay depends on the value of the property.Read more about council Tax in our glossary page.
- Band: G
- PARKINGDetails of how and where vehicles can be parked, and any associated costs.Read more about parking in our glossary page.
- Yes
- GARDENA property has access to an outdoor space, which could be private or shared.
- Yes
- ACCESSIBILITYHow a property has been adapted to meet the needs of vulnerable or disabled individuals.Read more about accessibility in our glossary page.
- Ask agent
Energy performance certificate - ask agent
Preston Road, Preston, Weymouth
Add an important place to see how long it'd take to get there from our property listings.
__mins driving to your place
Get an instant, personalised result:
- Show sellers you’re serious
- Secure viewings faster with agents
- No impact on your credit score
Your mortgage
Notes
Staying secure when looking for property
Ensure you're up to date with our latest advice on how to avoid fraud or scams when looking for property online.
Visit our security centre to find out moreDisclaimer - Property reference 33929380. The information displayed about this property comprises a property advertisement. Rightmove.co.uk makes no warranty as to the accuracy or completeness of the advertisement or any linked or associated information, and Rightmove has no control over the content. This property advertisement does not constitute property particulars. The information is provided and maintained by Direct Moves, Weymouth. Please contact the selling agent or developer directly to obtain any information which may be available under the terms of The Energy Performance of Buildings (Certificates and Inspections) (England and Wales) Regulations 2007 or the Home Report if in relation to a residential property in Scotland.
*This is the average speed from the provider with the fastest broadband package available at this postcode. The average speed displayed is based on the download speeds of at least 50% of customers at peak time (8pm to 10pm). Fibre/cable services at the postcode are subject to availability and may differ between properties within a postcode. Speeds can be affected by a range of technical and environmental factors. The speed at the property may be lower than that listed above. You can check the estimated speed and confirm availability to a property prior to purchasing on the broadband provider's website. Providers may increase charges. The information is provided and maintained by Decision Technologies Limited. **This is indicative only and based on a 2-person household with multiple devices and simultaneous usage. Broadband performance is affected by multiple factors including number of occupants and devices, simultaneous usage, router range etc. For more information speak to your broadband provider.
Map data ©OpenStreetMap contributors.
