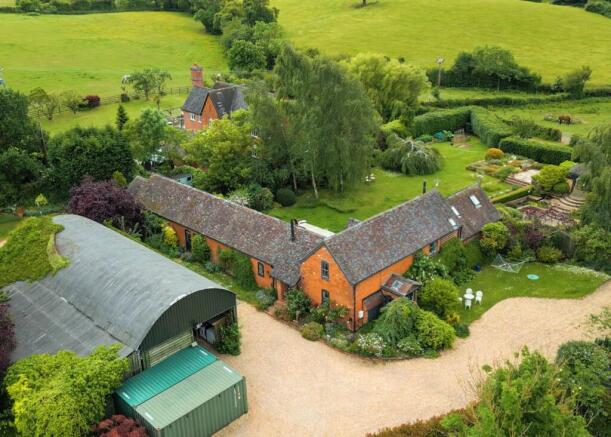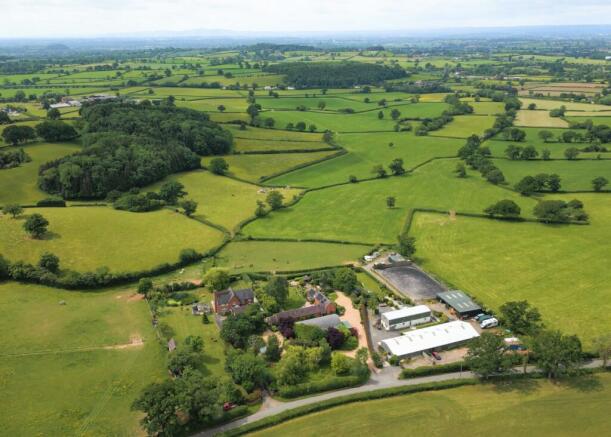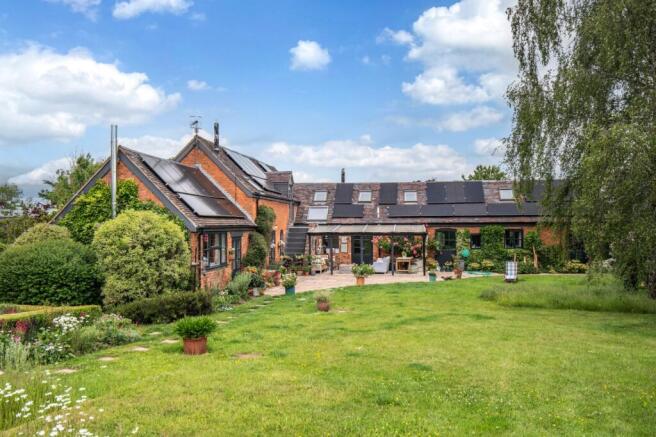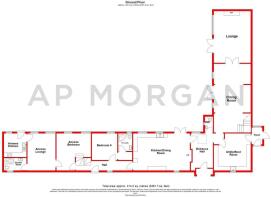
Copyholt Lane, Lower Bentley, Bromsgrove, Worcestershire, B60

- PROPERTY TYPE
Barn Conversion
- BEDROOMS
7
- BATHROOMS
5
- SIZE
Ask agent
- TENUREDescribes how you own a property. There are different types of tenure - freehold, leasehold, and commonhold.Read more about tenure in our glossary page.
Freehold
Key features
- Six-bedroom detached barn conversion with self-contained one-bedroom annexe
- Over 3,000 sq. ft of versatile living space with flexible reception rooms
- Character features including exposed beams, solid wood & stone flooring
- Large detached Dutch barn with power and water (potential STPP)
- Beautifully landscaped grounds with sunken garden, orchard & pond
- Rural setting of Lower Bentley with panoramic views
- Excellent access to M5/M42, nearby amenities, and canal-side walks
Description
This fine residence sits within a generous and private plot in the rural village location of Lower Bentley – a highly sought-after part of Worcestershire. The surrounding countryside offers panoramic views toward the Abberley and Malvern Hills, with an abundance of wildlife and peaceful surroundings.
Once Inside
Upon entering, you’re greeted by a beautifully presented interior, showcasing a wealth of original character and high-end finishes. The accommodation is arranged in an L-shape, promoting a natural flow through the living spaces. A combination of solid wood and natural stone flooring runs throughout the property, with exposed beams and vaulted ceilings enhancing the authentic barn aesthetic.
The ground floor features three generous and flexible reception rooms, including a large lounge with wood-burning stove and French doors to the garden, a spacious dining room ideal for entertaining, and a welcoming entrance hall that leads into the heart of the home. The kitchen/family room is fitted with quality cabinetry, quartz countertops, and integrated appliances, and offers a superb space for cooking and gathering. A large utility/boot room is located toward the front of the property, adding further practicality. Also on the ground floor is a guest bedroom (bedroom six) complete with its own en-suite shower room, as well as a cloakroom with WC.
On the first floor, you’ll find five further bedrooms, including a luxurious master suite with walk-in wardrobe and a spacious en-suite featuring a roll-top bath and separate shower. Bedroom five also benefits from its own en-suite, while the remaining rooms are served by a well-appointed family bathroom. A mezzanine landing above the entrance hall creates a bright and open feel.
The Annexe
Accessed independently or via an internal hallway, the self-contained one-bedroom annexe is perfect for multigenerational living or rental potential. It comprises a modern kitchen, lounge with views across the garden, double bedroom and a shower room. The annexe also benefits from its own driveway and a private courtyard garden, providing separation and independence from the main house.
The Grounds
Set well back from the road, the property is approached via a sweeping gravelled driveway providing extensive parking for multiple vehicles. The landscaped grounds are beautifully maintained, offering lawned areas, mature planting, and a peaceful sunken garden ideal for relaxing. A fruit orchard adds a touch of rural charm, while a picturesque pond attracts an array of local wildlife.
To the front of the property sits a large detached Dutch barn with power and water, which presents significant potential for conversion or alternative use, subject to planning. This is an ideal space for hobbies, storage, or even business purposes.
Additionally, the property benefits from 38 fully owned solar panels, providing improved energy efficiency and contributing to reduced utility costs.
Location
Silver Birch Barn enjoys a fantastic rural setting in the village of Lower Bentley. This idyllic location offers the peace and privacy of countryside living, with panoramic views and an abundance of wildlife, while remaining within easy reach of Bromsgrove and Redditch for a wide range of amenities, schools, and leisure facilities. Excellent road connections via the nearby M5 and M42 make it ideal for commuters, and the area is well known for its charming canal-side walks – including the iconic Tardebigge flight of 30 locks, the longest in Britain. A selection of popular local gastro pubs, such as the renowned Queens Head, are also close by, adding to the appeal of this superb rural setting.
Estate Agents are required by law to conduct anti-money laundering checks on all those buying a property. We have partnered with a third party supplier to undertake these who will contact you once you have had an offer accepted on a property you wish to buy. The cost of these checks is £39 + VAT per buyer and this is a non-refundable fee. These charges cover the cost of obtaining relevant data, any manual checks and monitoring which might be required. This fee will need to be paid and the checks completed in advance of the issuing of a memorandum of sale on the property you would like to buy.
No statement in these details is to be relied upon as representation of fact, and purchasers should satisfy themselves by inspection or otherwise as to the accuracy of the statements contained within. These details do not constitute any part of any offer or contract. AP Morgan and their employees and agents do not have any authority to give any warranty or representation whatsoever in respect of this property. These details and all statements herein are provided without any responsibility on the part of AP Morgan or the vendors. Equipment: AP Morgan has not tested the equipment or central heating system mentioned in these particulars and the purchasers are advised to satisfy themselves as to the working order and condition. Measurements: Great care is taken when measuring, but measurements should not be relied upon for ordering carpets, equipment, etc. The Laws of Copyright protect this material. AP Morgan is the Owner of the copyright. This property sheet forms part of our database and is protected by the database right and copyright laws. No unauthorised copying or distribution without permission..
Entrance Hall
Guest W/C
Lounge
6.07 x 4.33
Dining Room
8.05 x 4.33 - Both max
Kitchen/Breakfast Room
4.34 x 4.33
Utility/Boot Room
4.35 x 6.66
Ground Floor Bedroom Six
3.13 x 4.74 - Both max
En-suite
2.07 x 1.65
Mezzanine Gallery Landing
Master Bedroom
4.33 x 2.25 - Both max
En-suite Bathroom
2.20 x 4.54
Bedroom Two
6.03 x 3.70
Bedroom Three
4.93 x 1.70
Bedroom Four
3.41 x 4.73 - Max incl store
Bedroom Five
3.41 x 2.51
En-suite Bathroom
2.48 x 2.36 - Max
Bathroom
1.45 x 1.83
Self Contained Annexe
Annexe Lounge
4.35 x 3.30
Annexe Kitchen
2.72 x 2.65
Annexe Bedroom
4.35 x 4.05 - Both max
Annexe Shower Room
1.48 x 2.65
Detached Barn
13.37 x 18.30
Brochures
Particulars- COUNCIL TAXA payment made to your local authority in order to pay for local services like schools, libraries, and refuse collection. The amount you pay depends on the value of the property.Read more about council Tax in our glossary page.
- Band: G
- PARKINGDetails of how and where vehicles can be parked, and any associated costs.Read more about parking in our glossary page.
- Yes
- GARDENA property has access to an outdoor space, which could be private or shared.
- Yes
- ACCESSIBILITYHow a property has been adapted to meet the needs of vulnerable or disabled individuals.Read more about accessibility in our glossary page.
- Ask agent
Energy performance certificate - ask agent
Copyholt Lane, Lower Bentley, Bromsgrove, Worcestershire, B60
Add an important place to see how long it'd take to get there from our property listings.
__mins driving to your place
Get an instant, personalised result:
- Show sellers you’re serious
- Secure viewings faster with agents
- No impact on your credit score
Your mortgage
Notes
Staying secure when looking for property
Ensure you're up to date with our latest advice on how to avoid fraud or scams when looking for property online.
Visit our security centre to find out moreDisclaimer - Property reference BRM250319. The information displayed about this property comprises a property advertisement. Rightmove.co.uk makes no warranty as to the accuracy or completeness of the advertisement or any linked or associated information, and Rightmove has no control over the content. This property advertisement does not constitute property particulars. The information is provided and maintained by A P Morgan, Bromsgrove. Please contact the selling agent or developer directly to obtain any information which may be available under the terms of The Energy Performance of Buildings (Certificates and Inspections) (England and Wales) Regulations 2007 or the Home Report if in relation to a residential property in Scotland.
*This is the average speed from the provider with the fastest broadband package available at this postcode. The average speed displayed is based on the download speeds of at least 50% of customers at peak time (8pm to 10pm). Fibre/cable services at the postcode are subject to availability and may differ between properties within a postcode. Speeds can be affected by a range of technical and environmental factors. The speed at the property may be lower than that listed above. You can check the estimated speed and confirm availability to a property prior to purchasing on the broadband provider's website. Providers may increase charges. The information is provided and maintained by Decision Technologies Limited. **This is indicative only and based on a 2-person household with multiple devices and simultaneous usage. Broadband performance is affected by multiple factors including number of occupants and devices, simultaneous usage, router range etc. For more information speak to your broadband provider.
Map data ©OpenStreetMap contributors.







