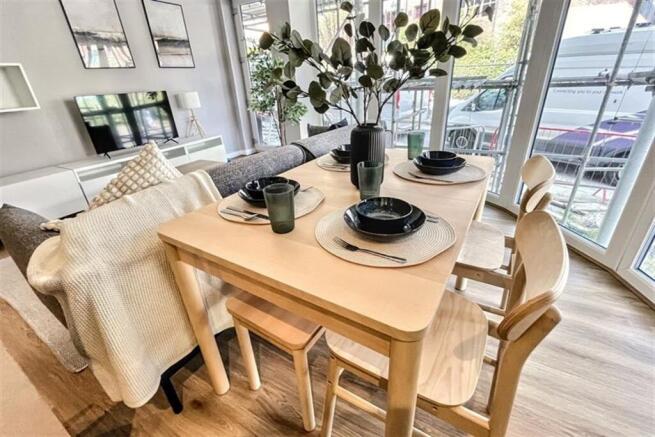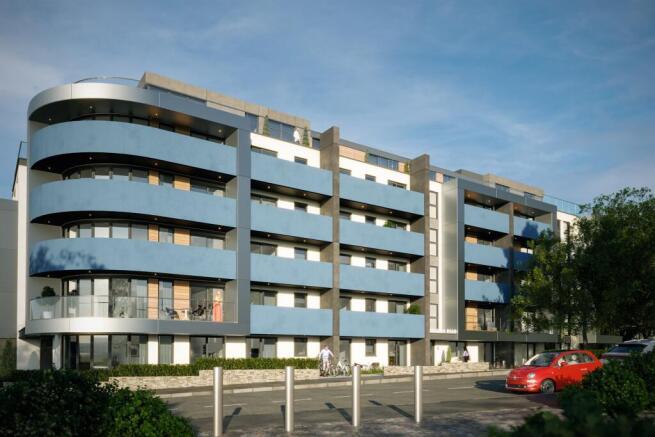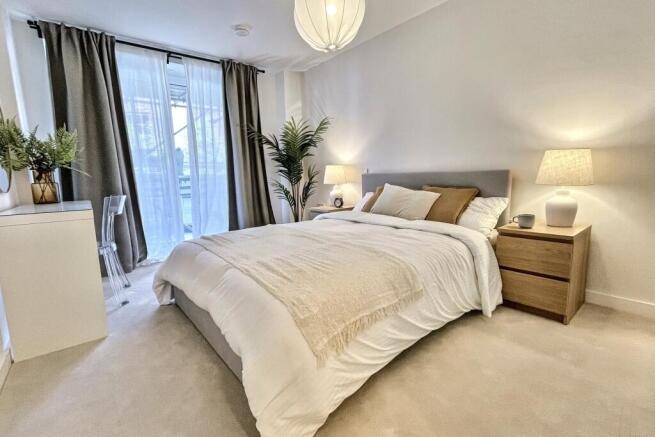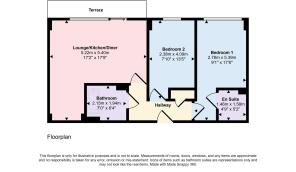
Bournemouth

- PROPERTY TYPE
Flat
- BEDROOMS
2
- BATHROOMS
2
- SIZE
Ask agent
Key features
- Photos Depict the Showroom Apartment
- Private Outdoor Space
- Secure Underground Parking (Selected Apartments)
- High-Specification Homes
- Prime Location in Bournemouth
Description
Introducing The Avebury the latest exclusive development by renowned local builder ASN Capital. This prestigious new scheme offers a collection of 1, 2 and 3 bedroom apartments designed with modern living in mind. Each home is thoughtfully crafted to offer high specifications including underfloor heating fully fitted luxury kitchens and elegant bathrooms. All apartments benefit from private outdoor space in the form of a patio, balcony or roof terrace. The 2 and 3 bedroom apartments also include an underground secure parking space. All residents enjoy access to secure cycle storage. A video entry phone system CCTV coverage and two lifts ensure ease of access and peace of mind.
Ideally located in a vibrant and well-connected area, The Avebury puts everything you need right on your doorstep. Top-rated schools are just moments away, making it perfect for families. Dining options abound nearby, from stylish venues like The Ivy to traditional British pubs. Popular shopping destinations such as Bournemouth Town Centre and Castlepoint are all within easy reach, alongside local gyms and leisure facilities that support an active lifestyle. Travel is effortless being within walking distance to Bournemouth train station and its proximity to Bournemouth Airport (just 6 miles away) and with excellent access to Southampton Airport and the Portsmouth Ferry Terminal , offering seamless connections further afield.
Built with sustainability and smart technology at its core, The Avebury features ultrafast fibre broadband infrastructure, digital heating controls and a future ready community heating system compatible with heat pumps and hydrogen technology. High performance concrete walls ensure safety sound reduction and long term durability.
Inside open plan living spaces are flooded with natural light. Standard specifications include laminate worktops and Bosch appliances with upgraded options offering quartz surfaces and NEFF fittings. Bathrooms feature Italian porcelain tiles, Roca sanitaryware and intelligent storage solutions with finishes tailored across specification levels to allow personalisation.
Outside residents enjoy electric vehicle charging points, intelligent parcel delivery and thoughtfully planned refuse and recycling areas. Smart access control and app enabled video calling enhance everyday convenience.
Every apartment comes with a 10-year NHBC warranty ensuring total confidence in your investment. With a mix of homes available, The Avebury offers the best of modern apartment living in one of Bournemouth's most sought after new developments.
Important Notice: The artist's impression, floor plans, configurations and layouts are included for guidance only. The Developer and Agent therefore gives notice to prospective purchasers that none of the material issued or visual depictions of any kind made on behalf of the Developer and Agent can be relied upon as accurately describing any particular or proposed dwelling or development. All such matters must be treated as intended only as a single illustration and guidance. They are subject to change from time to time without notice and their accuracy is not guaranteed, nor do they constitute part of a contract or a warranty. The fixtures, fittings, services and appliances have not been tested and therefore no guarantee can be given that they are in working order. All measurements are approximate. Prospective purchasers are requested to check before entering into negotiations as to whether the specification has changed.
ALL MEASUREMENTS QUOTED ARE APPROX. AND FOR GUIDANCE ONLY. THE FIXTURES, FITTINGS & APPLIANCES HAVE NOT BEEN TESTED AND THEREFORE NO GUARANTEE CAN BE GIVEN THAT THEY ARE IN WORKING ORDER. YOU ARE ADVISED TO CONTACT THE LOCAL AUTHORITY FOR DETAILS OF COUNCIL TAX. PHOTOGRAPHS ARE REPRODUCED FOR GENERAL INFORMATION AND IT CANNOT BE INFERRED THAT ANY ITEM SHOWN IS INCLUDED.
Solicitors are specifically requested to verify the details of our sales particulars in the pre-contract enquiries, in particular the price, local and other searches, in the event of a sale.
Additional Information
Tenure: Leasehold
Length of Lease: 999 years
Ground Rent: Peppercorn
Maintenance: Reported as £1350 - £1450 PA
Parking: Allocated Space
Utilities:
Mains Electric
Heating: Communal individual usage charged
Drainage: Mains
Broadband: Broadband: Choice of fibre providers via the Openreach and Juice Broadband Networks
Mobile Signal: Refer to ofcom website
Flood Risk: For more information refer to gov.uk, check long term flood risk
Council Tax: TBC
Brochures
Brochure- COUNCIL TAXA payment made to your local authority in order to pay for local services like schools, libraries, and refuse collection. The amount you pay depends on the value of the property.Read more about council Tax in our glossary page.
- Ask agent
- PARKINGDetails of how and where vehicles can be parked, and any associated costs.Read more about parking in our glossary page.
- Yes
- GARDENA property has access to an outdoor space, which could be private or shared.
- Yes
- ACCESSIBILITYHow a property has been adapted to meet the needs of vulnerable or disabled individuals.Read more about accessibility in our glossary page.
- Ask agent
Bournemouth
Add an important place to see how long it'd take to get there from our property listings.
__mins driving to your place
Get an instant, personalised result:
- Show sellers you’re serious
- Secure viewings faster with agents
- No impact on your credit score
Your mortgage
Notes
Staying secure when looking for property
Ensure you're up to date with our latest advice on how to avoid fraud or scams when looking for property online.
Visit our security centre to find out moreDisclaimer - Property reference 1171131. The information displayed about this property comprises a property advertisement. Rightmove.co.uk makes no warranty as to the accuracy or completeness of the advertisement or any linked or associated information, and Rightmove has no control over the content. This property advertisement does not constitute property particulars. The information is provided and maintained by Goadsby, Bournemouth. Please contact the selling agent or developer directly to obtain any information which may be available under the terms of The Energy Performance of Buildings (Certificates and Inspections) (England and Wales) Regulations 2007 or the Home Report if in relation to a residential property in Scotland.
*This is the average speed from the provider with the fastest broadband package available at this postcode. The average speed displayed is based on the download speeds of at least 50% of customers at peak time (8pm to 10pm). Fibre/cable services at the postcode are subject to availability and may differ between properties within a postcode. Speeds can be affected by a range of technical and environmental factors. The speed at the property may be lower than that listed above. You can check the estimated speed and confirm availability to a property prior to purchasing on the broadband provider's website. Providers may increase charges. The information is provided and maintained by Decision Technologies Limited. **This is indicative only and based on a 2-person household with multiple devices and simultaneous usage. Broadband performance is affected by multiple factors including number of occupants and devices, simultaneous usage, router range etc. For more information speak to your broadband provider.
Map data ©OpenStreetMap contributors.






