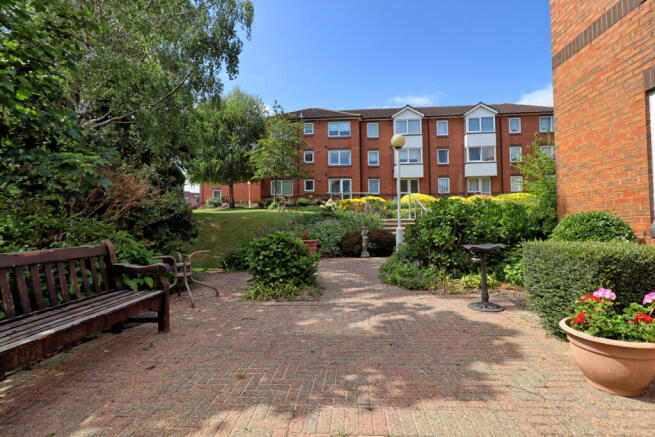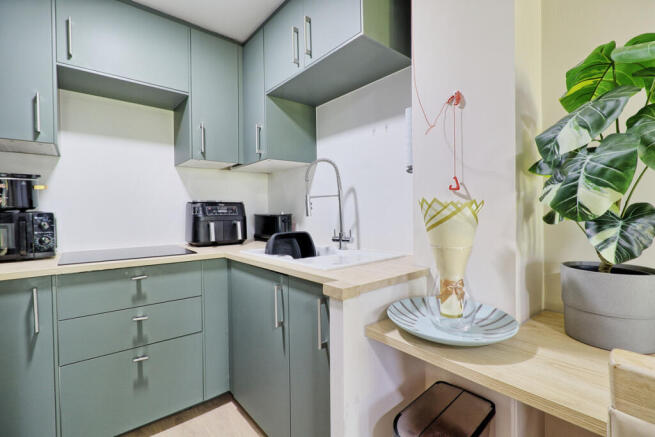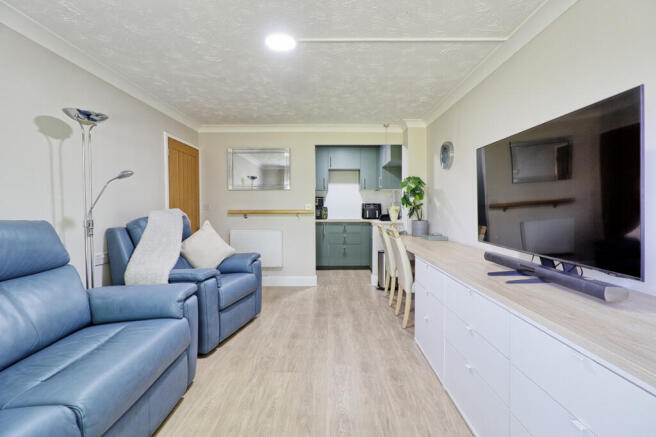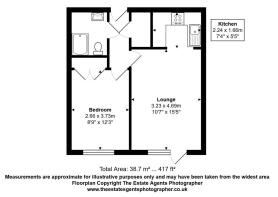Fentiman Way, Hornchurch, RM11

- PROPERTY TYPE
Apartment
- BEDROOMS
1
- BATHROOMS
1
- SIZE
420 sq ft
39 sq m
Key features
- REFURBISHED TO A HIGH STANDARD
- 1 DOUBLE BEDROOM WITH BUILT IN WARDROBES
- BRAND NEW BATHROOM SUITE INCLUDINg VIDALUX BATH WITH SHOWER OVER
- LOUNGE / DINER
- NEW MODERN FITTED KITCHEN
- DIRECT ACCESS TO COMMUNAL GARDENS
- LIFT ACCESS
- EMERGENCY CORDS IN ALL AREAS
- WALK TO AMENITIES AND TOWN CENTRE
- NO ONWARD CHAIN
Description
Located on level 2 via lift the property comprises of 1 Double bedroom with fitted wardrobes, bath/shower room, fitted kitchen, open plan to lounge / diner with direct access to the communal garden.
The apartment is immaculate throughout, having been recently completely refurbished to a very high standard. Beautiful wood flooring throughout and wheelchair friendly.
Emergency cords throughout the property. Built in 1988 by McCarthy & Stone the property is a purpose built retirement complex for over 60’s.
There is a large resident lounge, a laundry room and guest suites are available for friends and relative. Lifts to all floors. There is a great community within the complex and they hold weekly social activities for the residents. The communal areas are kept to a high standard and there are beautiful grounds surrounding the properties.
There is a 24-hour emergency call system in place with pull cords strategically place throughout the property. Space in the garage for a mobility scooter. There is also resident parking.
Located close to all amenities:- Bus stop 300 yards, Shops 500 yards, post office 400 yards, For stations, Emerson Park Overground is just 0.4 miles, Upminster Bridge Underground 0.6 miles and Hornchurch Underground 0.6 miles. You can walk into the Vibrant Hornchurch High Street within a couple of minutes and enjoy its chic shops, restaurants and café bars. There is no work need at all in the apartment, just move in and live. Viewing by appointment only.
Entrance Hall
8’7” x 3’6"
Entrance Hall: 8’7” x 3’”. Access to all accommodation. Large storage cupboard housing brand new hot water tank. Wood flooring. Texture ceiling with coving. Emergency cord. Door entry system.
Lounge/Diner
15’5” x 10’7”
Lounge/Diner: 15’5” x 10’7” - Double glazed window and door to rear communal garden. Bespoke fitted furniture including dining area. Dimplex Eco Rad Energy Efficient heater. Emergency pull cord. T.V. aerial point. Wood flooring. Texture ceiling with coving. Neutral décor. Open plan doorway to :-
Kitchen
7’4” x 5’5”
Kitchen: 7’4” x 5’5” – Brand new Bespoke fitted kitchen with a range of wall and base units. Integrated electric hob with extractor over. Integrated fridge/freezer. Ceramic butler style sink with drainer and flexi-mixer tap. Wood floor. Texture ceiling with coving. Neutral décor.
Bedroom
12’3” x 8’9”
Bedroom 1: 12’3” x 8’9”. Double glazed window to rear aspect overlooking communal gardens. Built in wardrobes. Wood flooring. Dimplex Eco Rad Energy Efficient heater. T.V. aerial point. Emergency pull cord. Textured ceiling with coving. Neutral décor.
Bathroom
6’7” x 5’5”
Bathroom Room: 6’7” x 5’5” – Brand new suite. Covenham 1200 Easy Access Walk-In Bath, Right Hand Vidalux bath with shower. Low level W.C. and hand basin with storage under. Separate storage cabinet. Heated Towel Rail. Shaving point. Wall heater. Extractor. Tiled effect panel walls. Vinyl floor. Textured ceiling with coving.
Outside
Outside:
Communal Gardens: This apartment benefits from direct access to the beautifully kept communal gardens. All maintained within the service charge there is no work to do just enjoy the beautiful outside space.
There is resident parking to the front of the building. Also access to a space in the garage for a mobility scooter with charging point.
Council Tax Band: C - Local Council: Havering.
Approximate gross internal area 39m2 – 419 sq ft. EPC: C
Lease 87 years remaining. Ground rent £220.02 per 6 mths
Maintenance / Service charge: £983.45 per 6 mths
This property has been completely refurbished to a high standard. New boiler, new flooring, new kitchen, new bathroom, all redecorated and ready to move in. NO ONWARD CHAIN.
- COUNCIL TAXA payment made to your local authority in order to pay for local services like schools, libraries, and refuse collection. The amount you pay depends on the value of the property.Read more about council Tax in our glossary page.
- Band: C
- PARKINGDetails of how and where vehicles can be parked, and any associated costs.Read more about parking in our glossary page.
- Communal
- GARDENA property has access to an outdoor space, which could be private or shared.
- Yes
- ACCESSIBILITYHow a property has been adapted to meet the needs of vulnerable or disabled individuals.Read more about accessibility in our glossary page.
- Lift access
Fentiman Way, Hornchurch, RM11
Add an important place to see how long it'd take to get there from our property listings.
__mins driving to your place
Get an instant, personalised result:
- Show sellers you’re serious
- Secure viewings faster with agents
- No impact on your credit score
About Keller Williams Plus, Covering Nationwide
Suite 1G, Widford Business Centre, 33 Robjohns Road, Chelmsford, CM1 3AG

Your mortgage
Notes
Staying secure when looking for property
Ensure you're up to date with our latest advice on how to avoid fraud or scams when looking for property online.
Visit our security centre to find out moreDisclaimer - Property reference RX587704. The information displayed about this property comprises a property advertisement. Rightmove.co.uk makes no warranty as to the accuracy or completeness of the advertisement or any linked or associated information, and Rightmove has no control over the content. This property advertisement does not constitute property particulars. The information is provided and maintained by Keller Williams Plus, Covering Nationwide. Please contact the selling agent or developer directly to obtain any information which may be available under the terms of The Energy Performance of Buildings (Certificates and Inspections) (England and Wales) Regulations 2007 or the Home Report if in relation to a residential property in Scotland.
*This is the average speed from the provider with the fastest broadband package available at this postcode. The average speed displayed is based on the download speeds of at least 50% of customers at peak time (8pm to 10pm). Fibre/cable services at the postcode are subject to availability and may differ between properties within a postcode. Speeds can be affected by a range of technical and environmental factors. The speed at the property may be lower than that listed above. You can check the estimated speed and confirm availability to a property prior to purchasing on the broadband provider's website. Providers may increase charges. The information is provided and maintained by Decision Technologies Limited. **This is indicative only and based on a 2-person household with multiple devices and simultaneous usage. Broadband performance is affected by multiple factors including number of occupants and devices, simultaneous usage, router range etc. For more information speak to your broadband provider.
Map data ©OpenStreetMap contributors.




